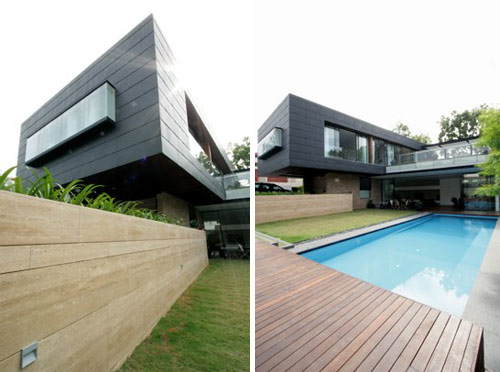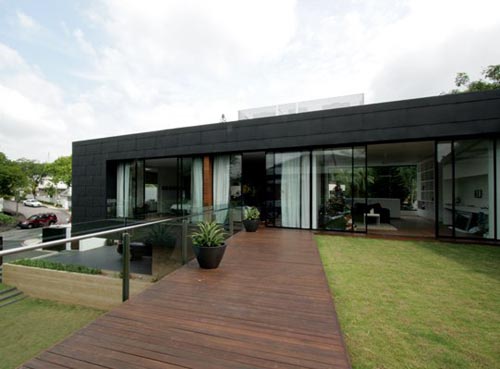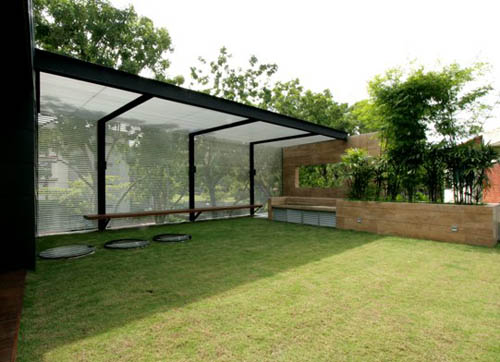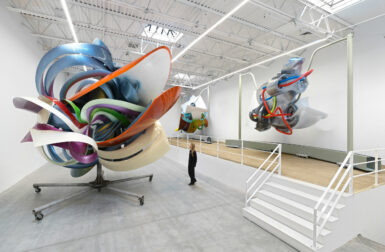
Completed in 2008 by ONG&ONG, this home represents the architecture of its time: modern, eco-friendly, and the marriage of stone with wood. The exterior space of this home is just as important as the interior, with a focus on outdoor living space. However, you can’t deny the prominence of that grand staircase, a beautiful architectural sculpture that demands attention.
The most attention-grabbing detail of this project is the dark grey metal cladding used generously on the external facade, oozing out modern, edgy vibes. To complement the edginess, plenty of natural materials such as timber-teak and teak strips were used liberally throughout the whole house.
A colossal, spiral staircase greets one in the immaculate interior, commanding a strong visual axis. This forms the focal point of the entire house. In line with the eco-theme, a skylight was constructed at the basement which enables natural sunlight to stream in.
The client requested for as much greenery as possible, therefore, much of the landscape was left untouched except for a big lap pool with timber slabs on the sides functioning as the sun deck.











