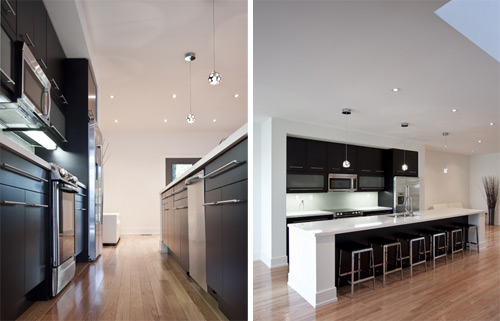
The 63° house by Aterlier rzlbd is named after the angle of the main facade.
From the architect:
This project draws upon three key concerns—environmental, economical and social—which in collaboration intend to commence a new approach to the countenance of the urban fabric of the post-postmodern era. The building itself is developed from a simple cubical mass with each of the three concerns acting as an instrument, forming its identity.
The 63° angle of the main façade aligns the building with appropriate south light and together with the double height curtain wall contributes to a greenhouse situation. The actuality of the building’s scale is distorted by the amount of glazing on the exterior and minimal partitioning on the interior. The cost-effectiveness of the project allows today’s builders to think of experimenting with design even for low-cost housing projects. Overall, this is an introduction to awareness towards quality of life and built environment by evoking the idea that design belongs to everyone and everywhere.



Architects: atelier rzlbd
Project Architect: Reza Aliabadi, atelier rzlbd
Location: Toronto, Canada
Type Of Project: single family house, urban in-fill
Start on site date: Dec. 2008
Construction duration: 90 working days
Gross internal floor area: 1670 square feet
Main contractor: MAXaMIN Corp.
Photography: borXu Design






