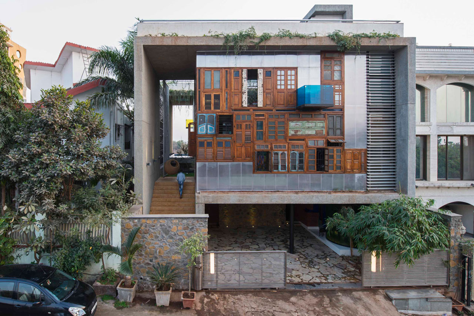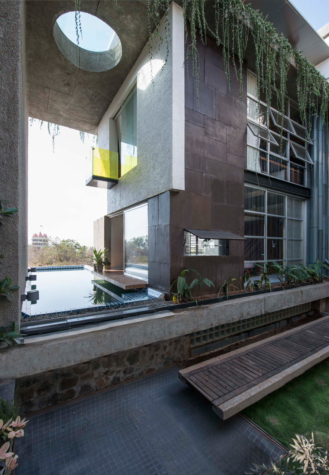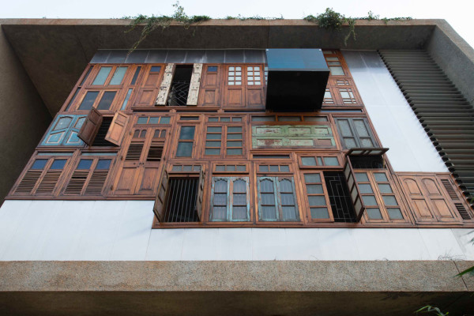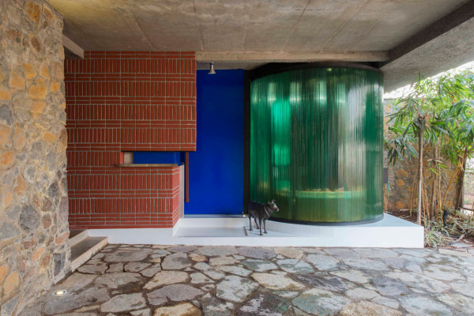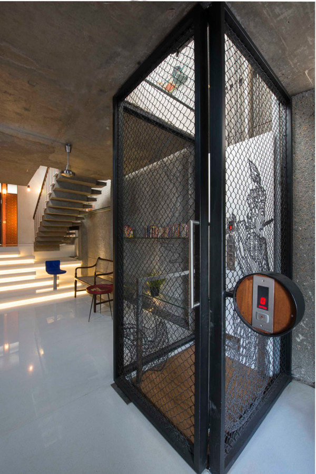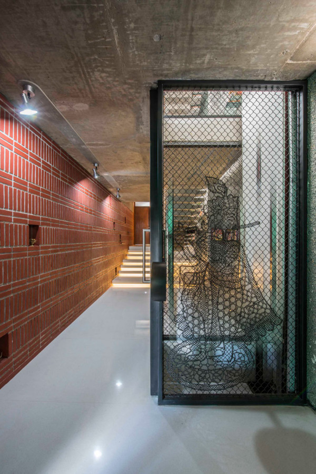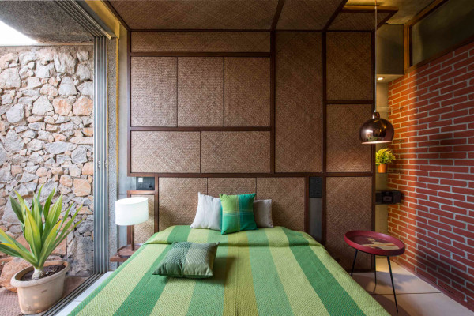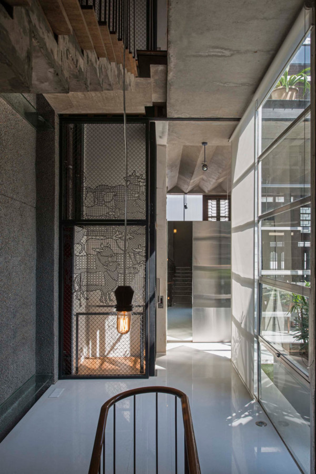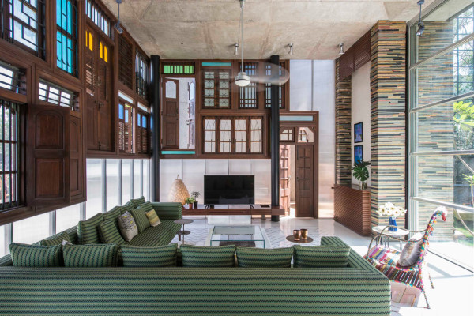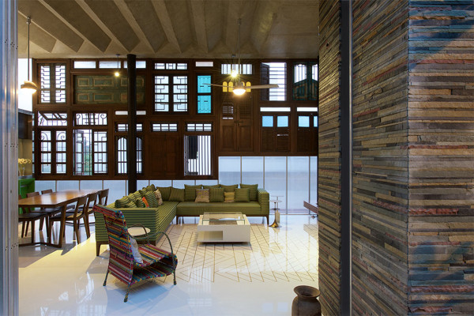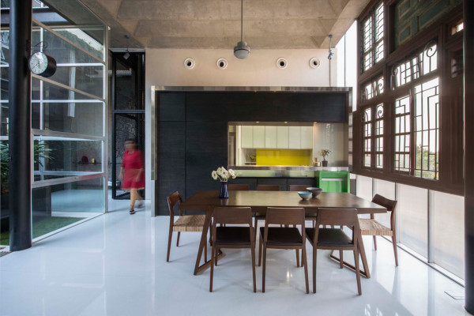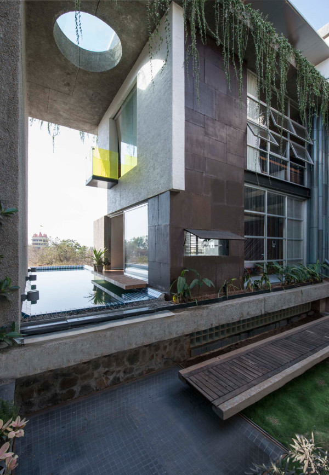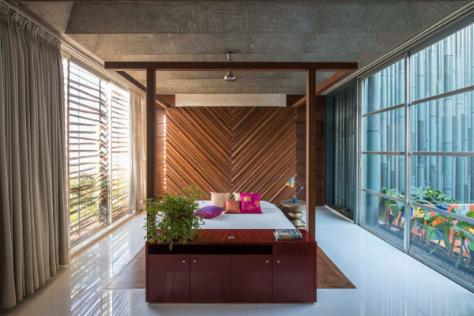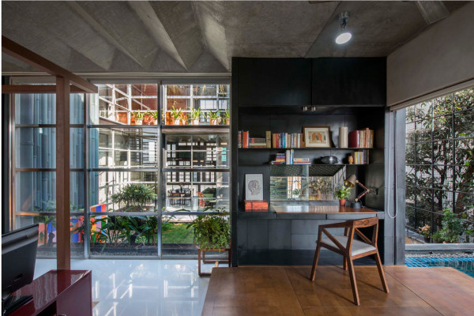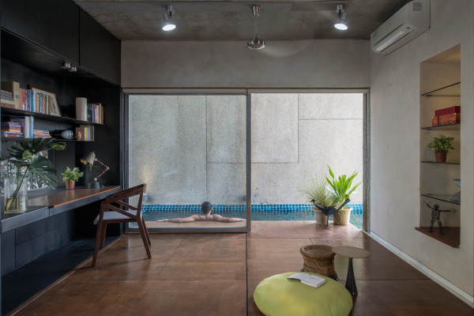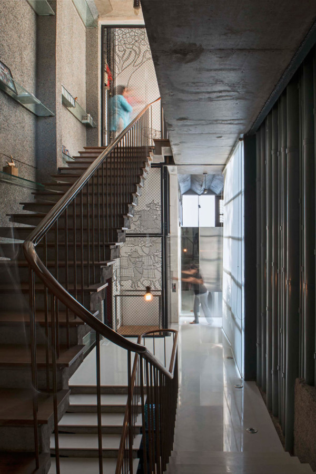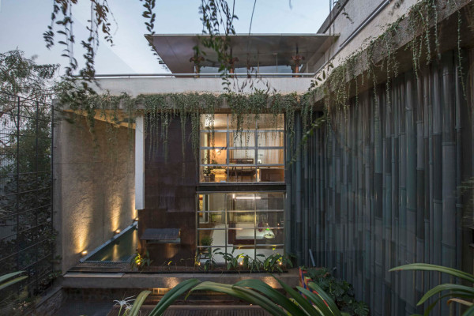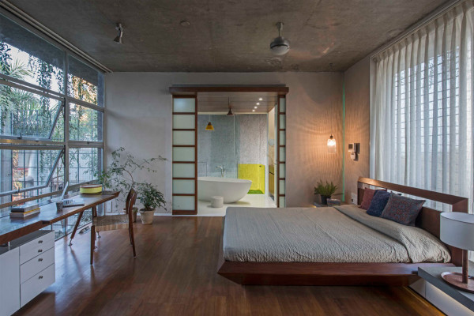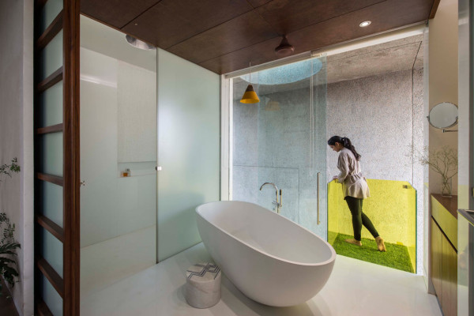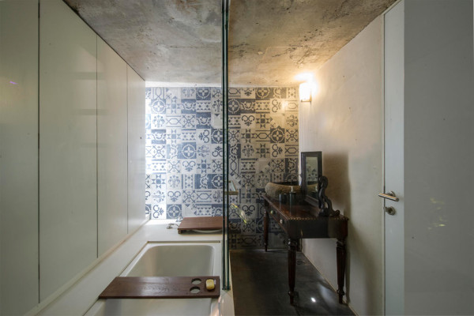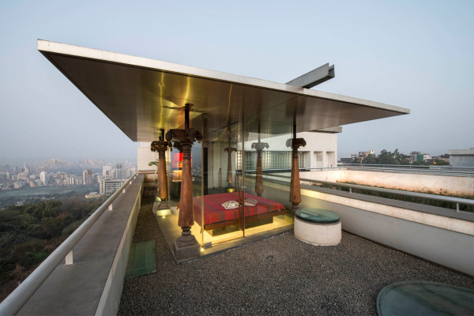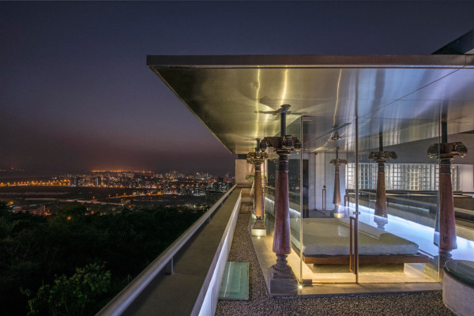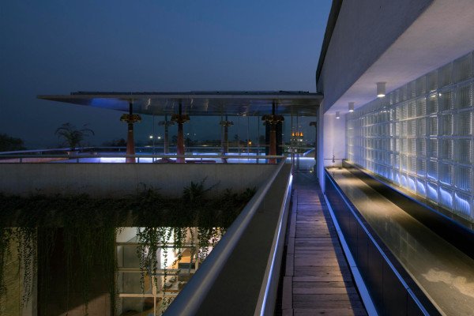Located in the city of Mumbai, the Collage House takes a unique approach with its façade. S+PS Architects collaged together recycled doors and windows as a lesson in resourcefulness and frugality creating an eye-catching patchwork of history that will last another lifetime and beyond. Throughout the design, the architects blended things old and new through various materials and elements as a way of balancing the feeling of traditional and contemporary.
The delicate feel of the front façade is juxtaposed with a concrete frame that wraps around the outside of the house. Throughout the house, measures were taken to incorporate other recycled materials as a way to install a sense of memories of bygone eras.
Inside, the old windows and doors, some of which are outfitted with colored glass, become a visually dynamic backdrop in the living room. The wooden frames separate the exposed concrete ceilings from the polished white marble floors that have patterns made from brass inlay.
Due to the close proximity of the neighbors, an interior courtyard was designed as a way to achieve privacy for the homeowners. Leftover metal pipes were pieced together to look like bamboo on one of the walls, Structural columns were hidden behind the pipes, which also act as pipes for rainwater. Tile samples were used on the exterior of a colorful planter.
On another courtyard wall, scrap pieces of metal were riveted together to work as siding.
On the roof, a glass-enclosed pavilion offers views of the city while housing solar panels on top.
For more information, please email [email protected].
Photos by Sebastian Zachariah.


