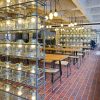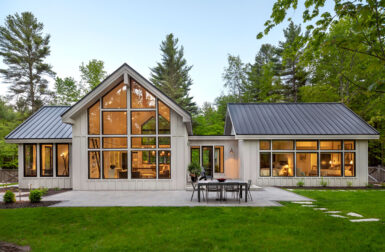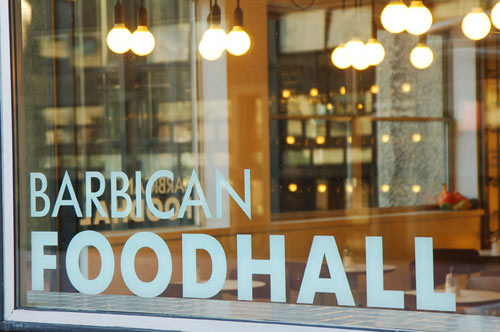
For the creation of two new eateries within the Barbican Centre, one of London’s greatest 20th century architectural landmarks, architects and designers SHH assembled lighting designers PSLAB, furniture designer Stefan Bench and garden designer Kate Gould.
Initially, the 450 square meter space was a cafe and shop and the space was reimagined by SHH as two restaurant spaces, renamed the Barbican Foodhall and Barbican Lounge. What I think is most striking about the spaces is the lighting designs created by PSLAB, including the jar shelving walls and jar chandeliers overhead in the Foodhall. It feel collegiate and Portland-y (I just made that word up) with a modern edge.
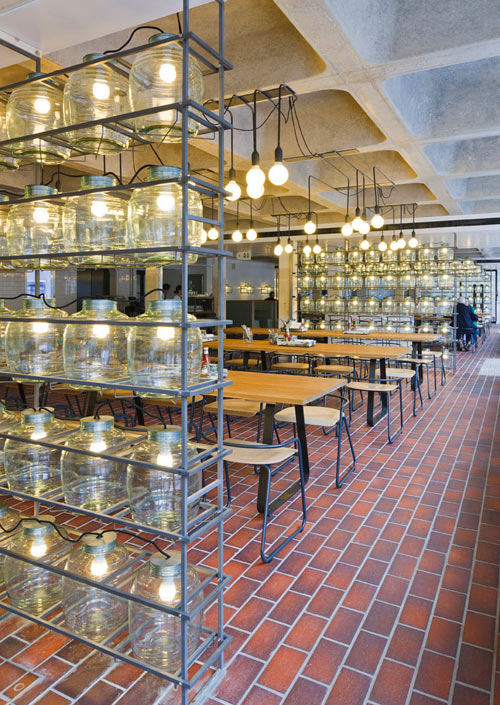

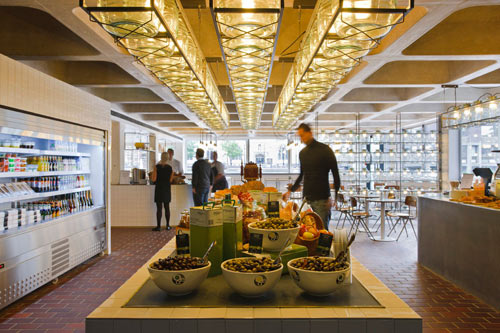
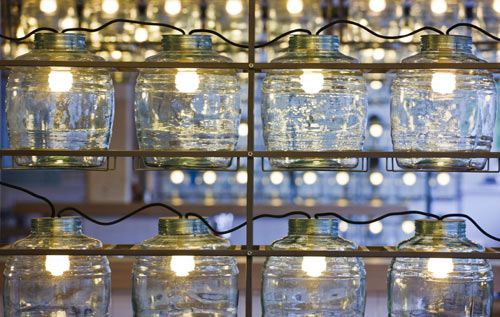



In the Lounge, I love the blue/green banquette seating with the red buttons as well as all the vintage furnishings (well hello, there Hans Wegner sofa!). Chairs by Stefan Bench and Helen Hughes of SHH and pops of red lacquer make the space feel loungy yet vibrant. I’d love to chill out on that terrace.
More photos of both spaces:
Photos by Gareth Gardner.


