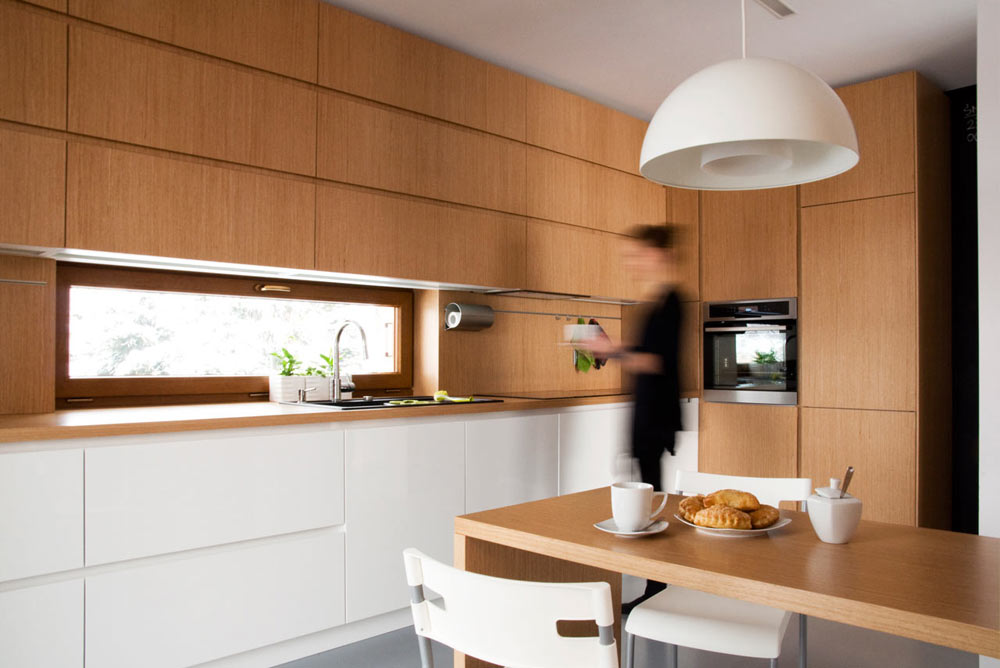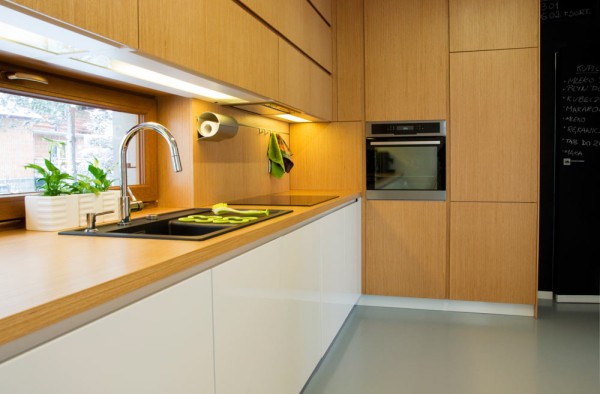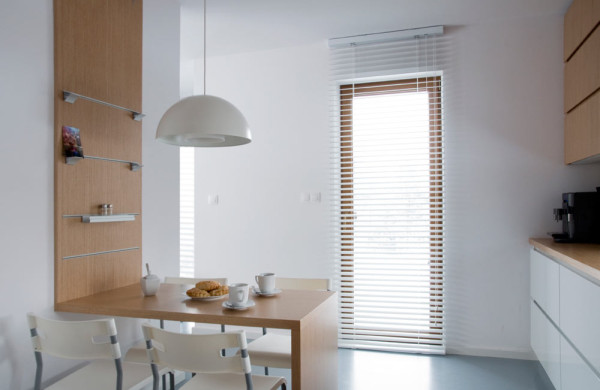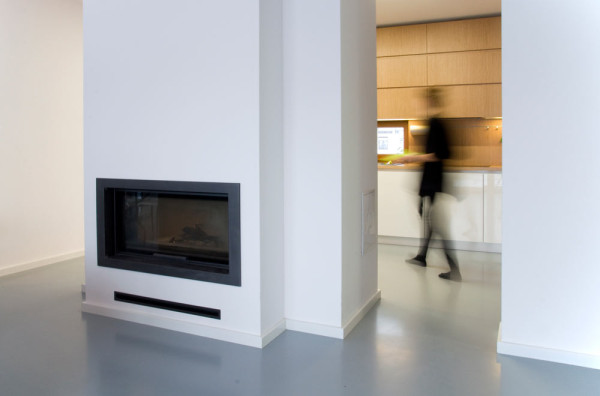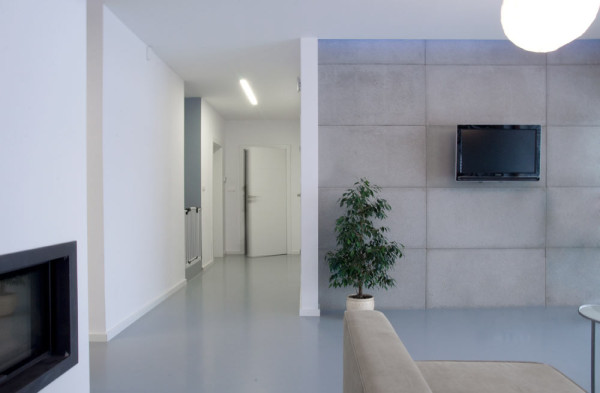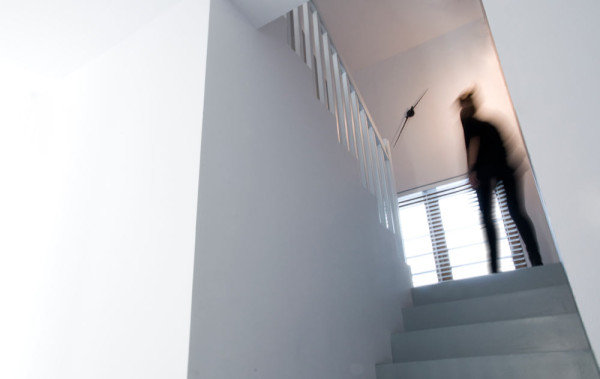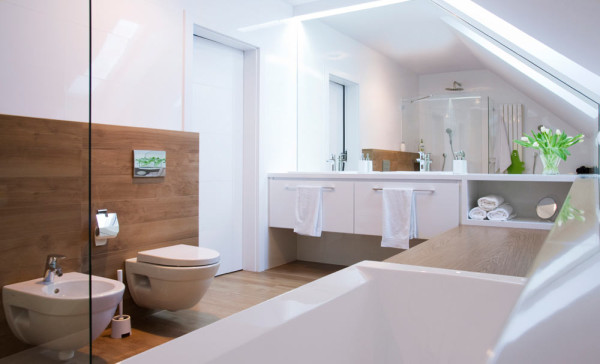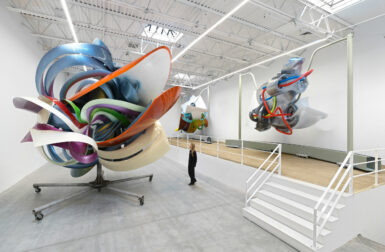With a young family and their two small children in mind, the interior of this house in Krakow, Poland was designed by Joanna Pera of PERA studio. Located in the quiet suburbs, this two-story house spans 160 square meters (or approximately 1,722 square feet) and is outfitted with light woods, white walls, and simple furnishings.
The spaces feel light and bright with natural materials helping to keep the overall interior cozy. The use of white also keeps everything fresh.
Overall the interior is kept minimal, with only essential key pieces filling the spaces.
The downstairs houses the public areas, like the kitchen, living room, and a small bathroom, while the upstairs contains the bedrooms and a bathroom.
I love that they avoided using the typical wood floors and went for a soft gray, which helps to keep things clean and modern.
The house isn’t lacking in color though – there are splashes of a bright green in the mostly white bathroom.
The other bathroom brings back the wood accents seen throughout the rest of the home and mixes it with white walls and fixtures.
Of course the kid’s room doesn’t lack color – they brought in bright blues and reds, along with a super fun chalkboard wall and raised bed with a fun fort below.
Photos by J. Wapniewska.


