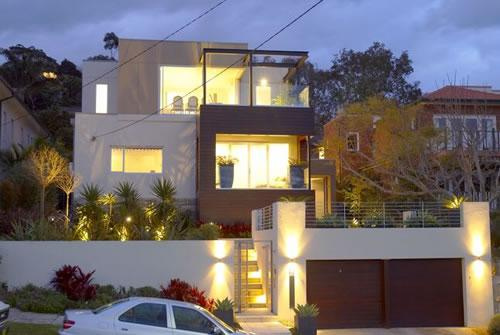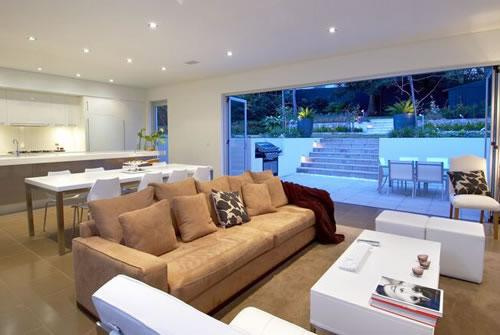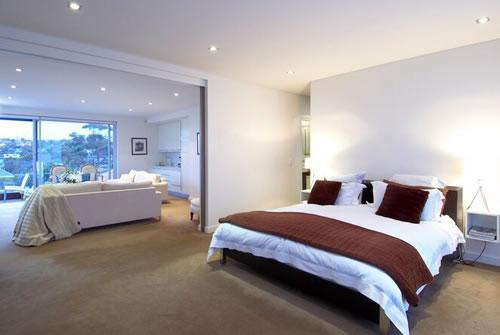
The site is located on the slopes of Balmoral with sweeping views over the Balmoral Beach, Sydney Harbour and the Balmoral slopes.
The project involved major alterations and additions to the 1920’s single story house on the site adapting it to the needs of the young family of an advertising executive.
The existing house comprised a series of small, inter linking rooms and a poorly conceived extensions at the rear and on the roof that has a poor relationship to the site and took little advantage of the views.
The house was completely remodeled into a modern, contemporary-style residence with the existing rooms re-organized and the entry relocated to the side of the house.


A new informal living / dining / kitchen was added to the rear extending out to the landscaped garden area and a new upper floor addition, comprising a master bedroom suite, sitting room and deck was added to take advantage of the views and northern light.



The project is a fine example of the successful modification of an existing older style house into a modern contemporary residence. Designed by Corben Architects.





