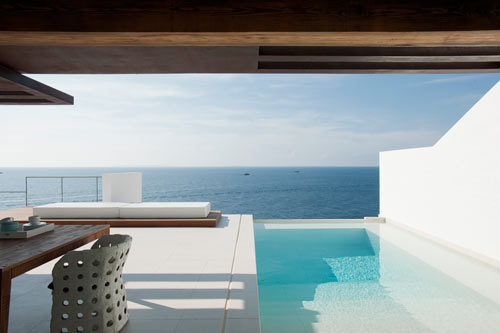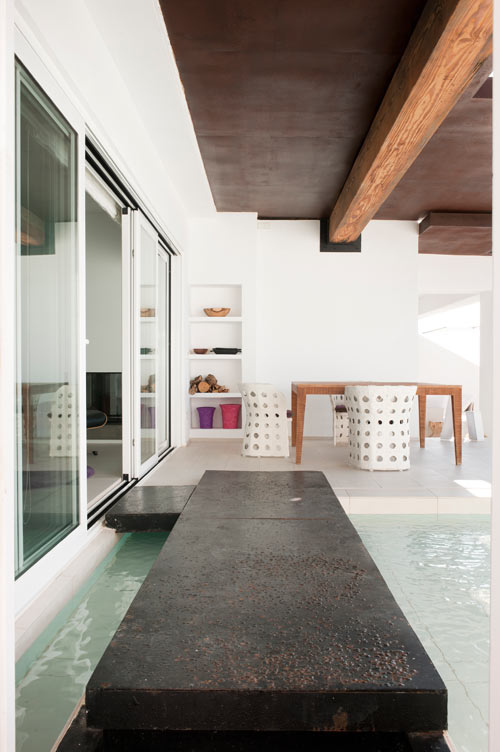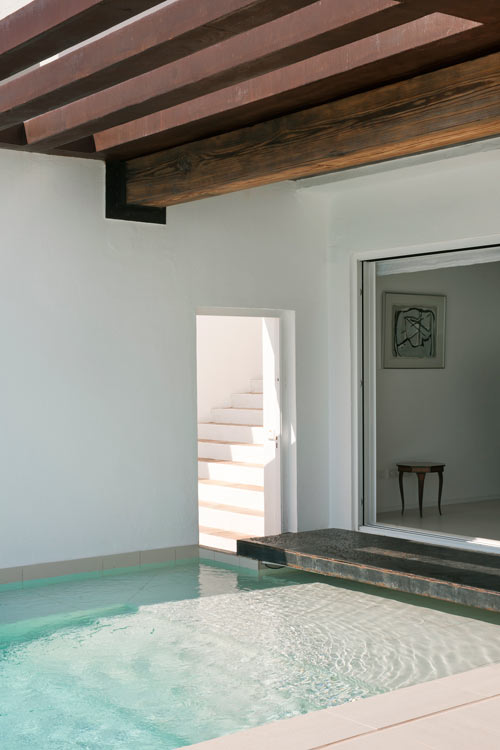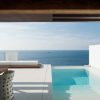
Located in Ibiza, Spain, and designed by Juma Architects of Belgium, the Dupli Dos residence features jaw-dropping views of the Mediterranean. The house actually began as two separate duplexes that they merged together to form the four-bedroom, four-bathroom house that it is today.

Originally outfitted with two external staircases, they demolished those and created one staircase inside helping to make one cohesive space. This also opened up the exterior and allowed them to create various outdoor spaces to enjoy.
One of the unique features is that they kept both pools. They made it look intentional with the multiple levels of terrace space in between.



You can cross over the pool to reach the outdoor stairs on the other side.



Overall, the interior of the house is white with a few pops of color throughout.









I love the floating bed that’s at an angle!



Fallen in love with this house yet? Pack your bags because it’s available for rent!

This project was done in collaboration with Minimum Arquitectura.
Photos by Verne Photography.







