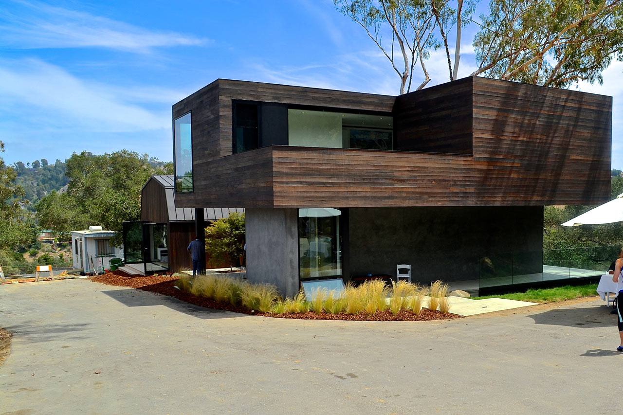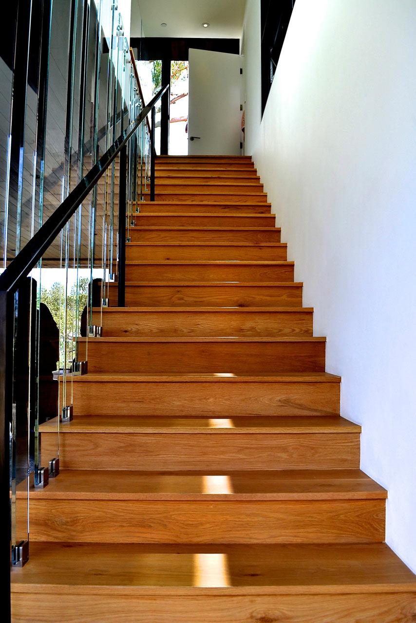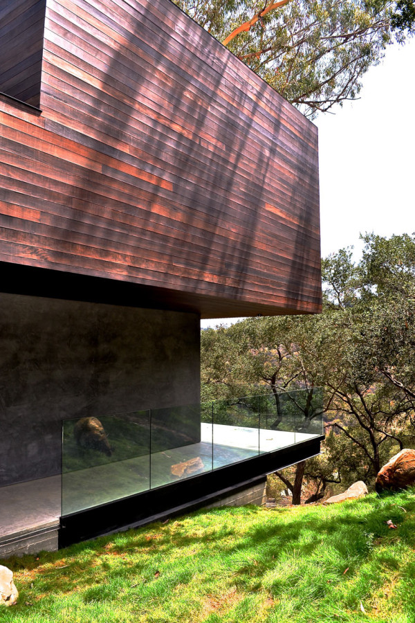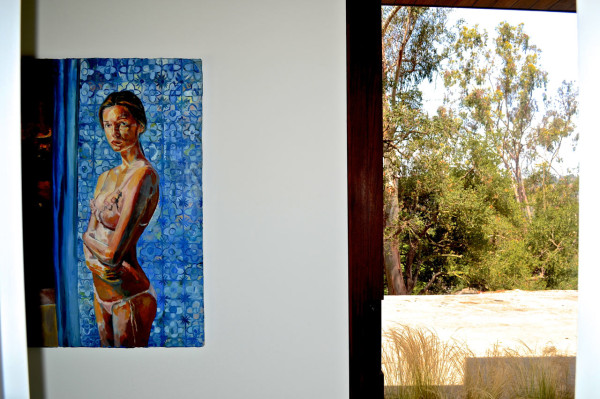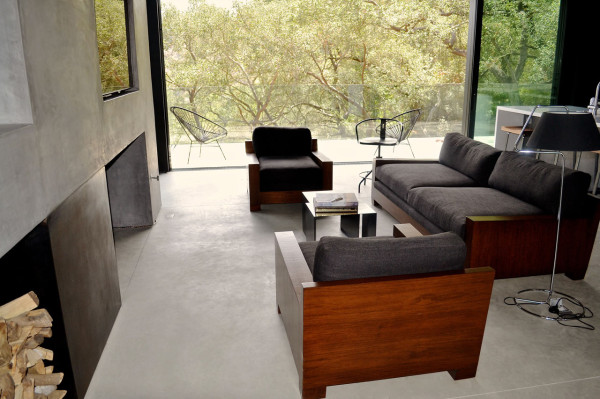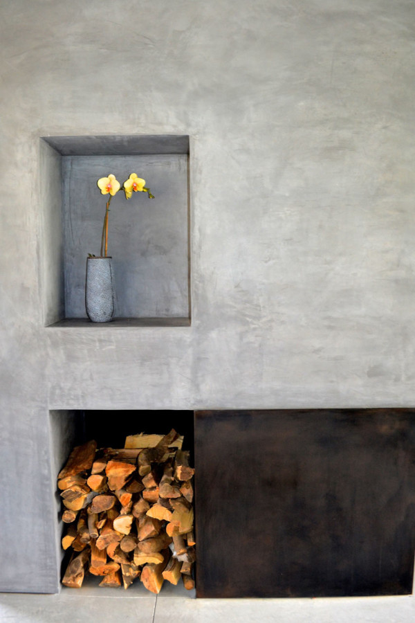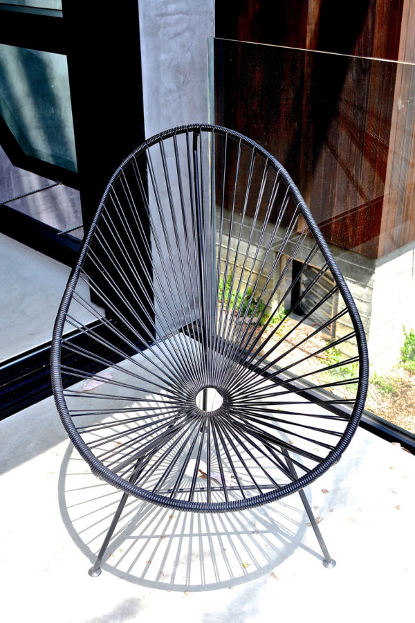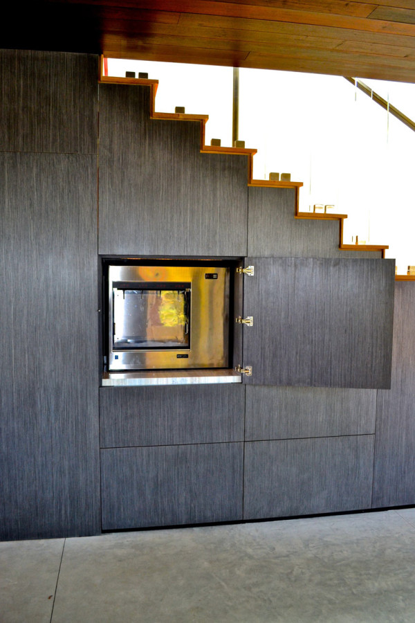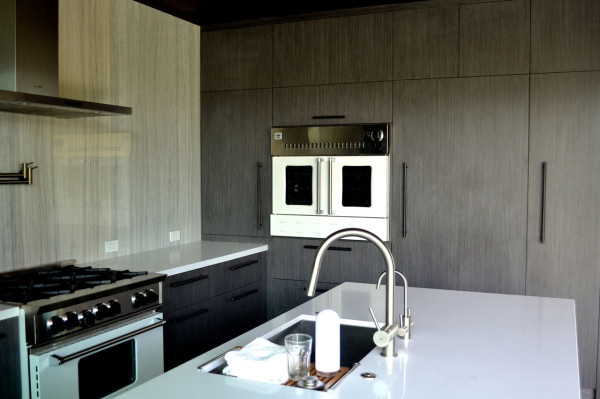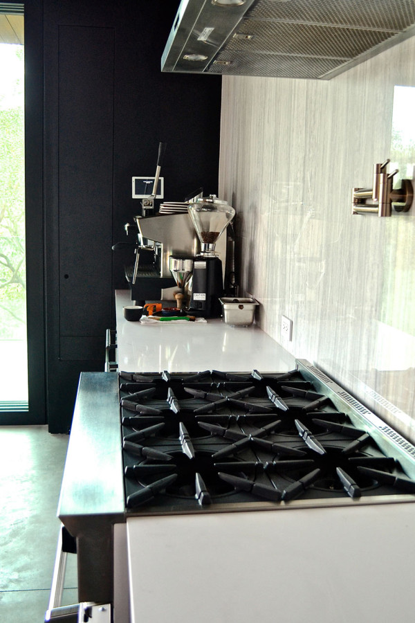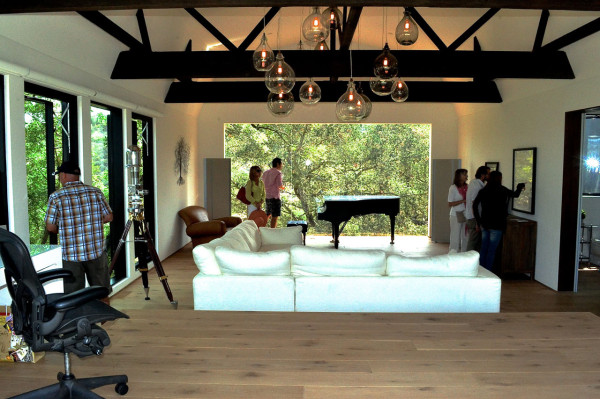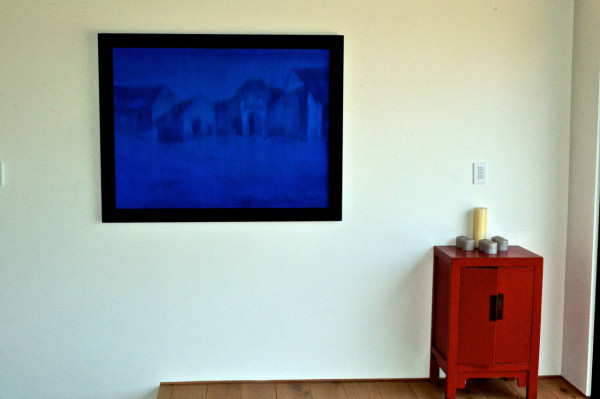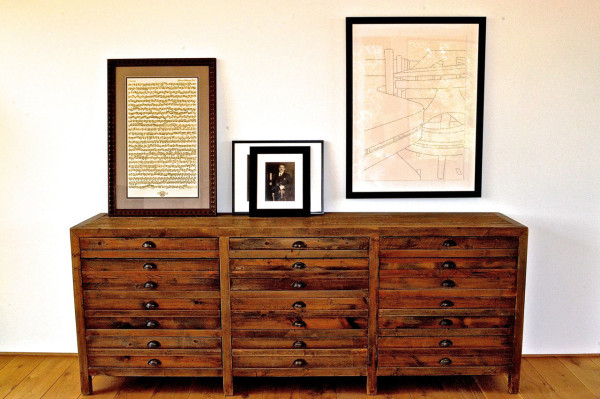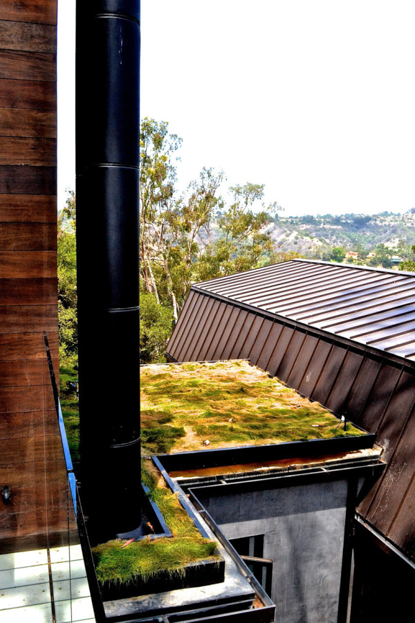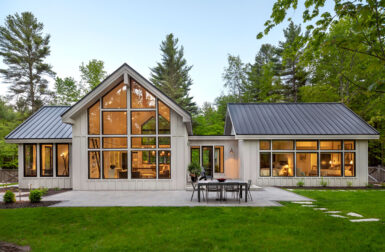The first stop on the Canyons & Valley Tour 2013, part of the Dwell Home Tours, is a guest house located in Beverly Hills, California. Designed by Walker Workshop Design Build, the Oak Pass Guest House began as an old barn on the site that was renovated and connected to a new structure next to it. Overall, the 2,600-square-foot, two-bedroom guest house will make you want to become a permanent resident.
The new structure is two stories, with the bedrooms on the top floor and views of the nearby canyons. A wraparound terrace with a glass railing also gives the occupants access to the tree-filled views.
The wood clad top floor appears to float above the smaller lower volume.
The single story former barn is now the main living room that also functions as a concert hall for the concert-level violinist owner, complete with floor-to-ceiling windows and a piano. The new structure houses a kitchen, sitting room, dining room, and the previously mentioned bedrooms upstairs.
All photos by Shelby Tatomir, Dwell on Design, except where noted.


