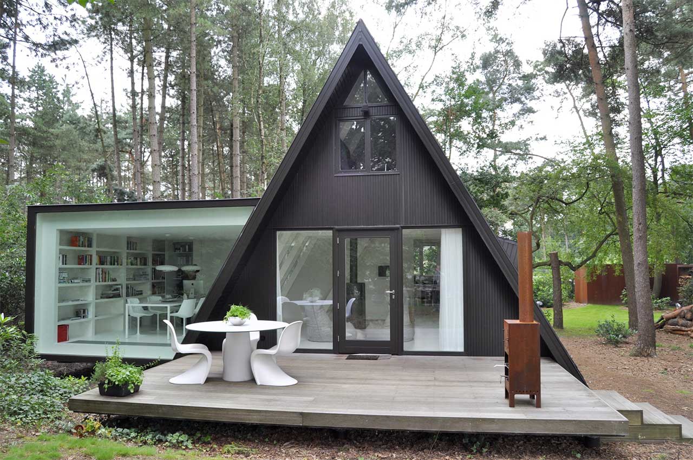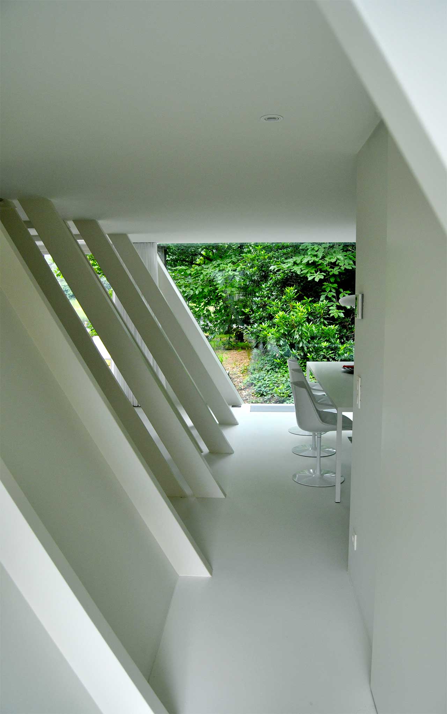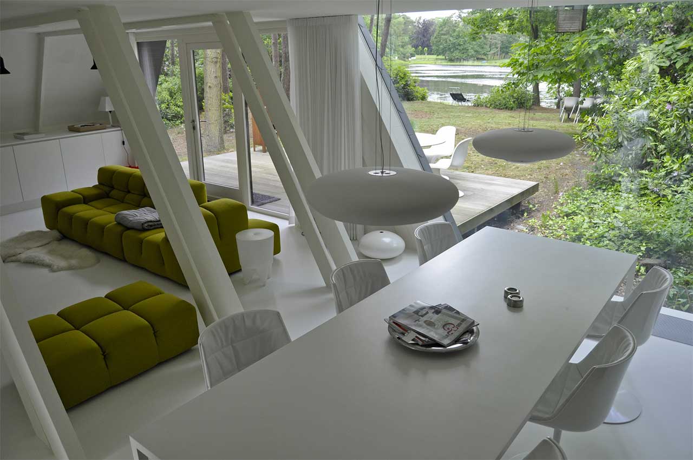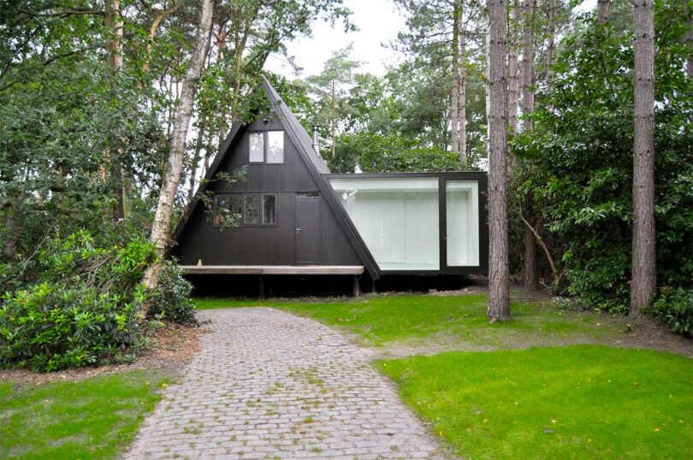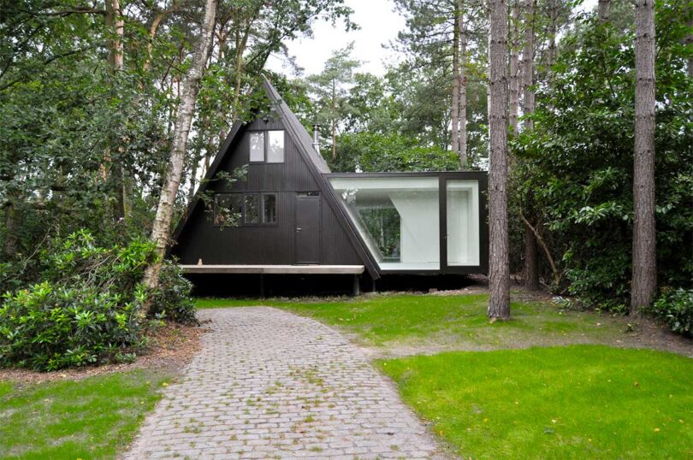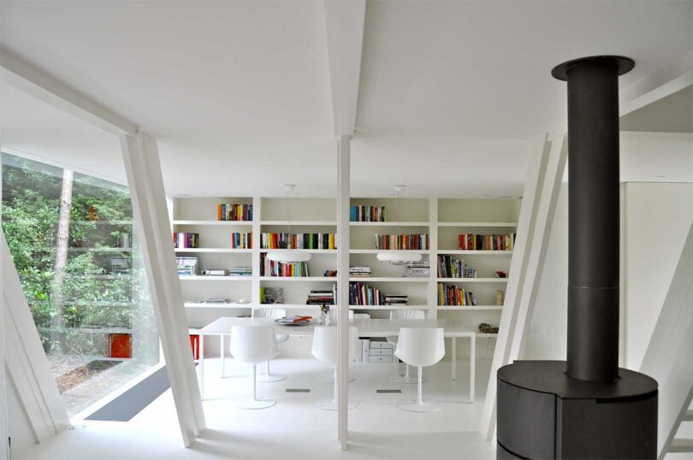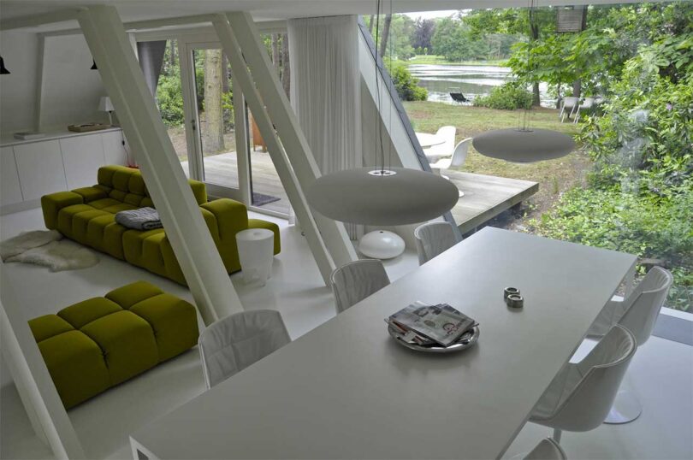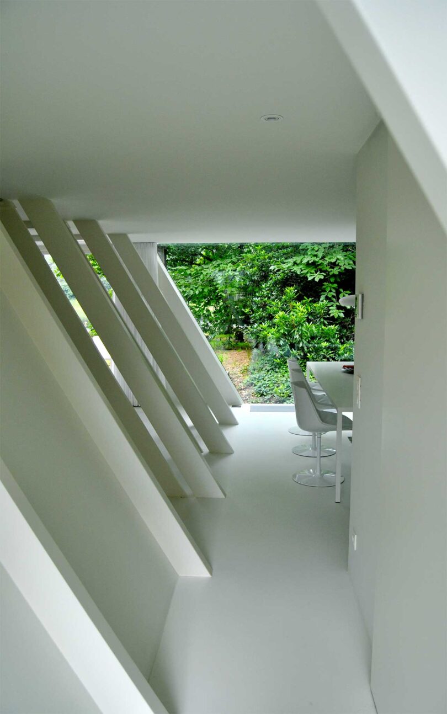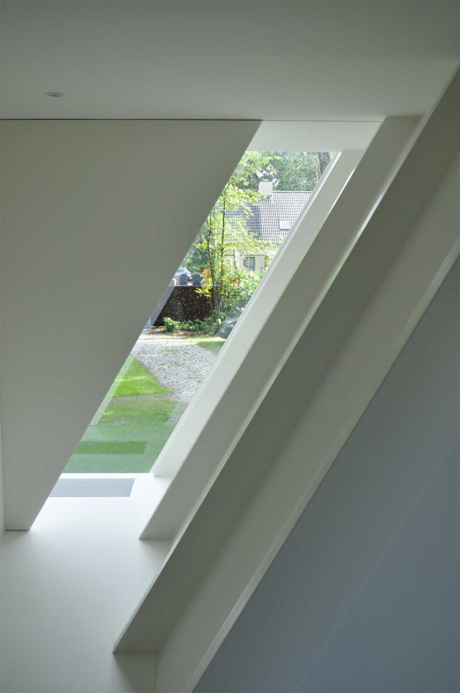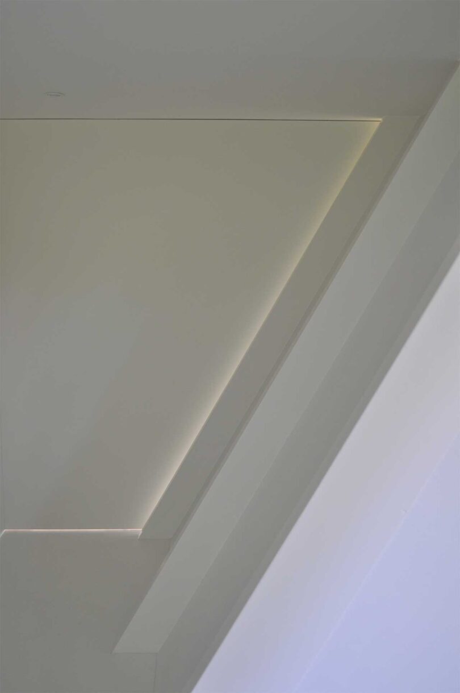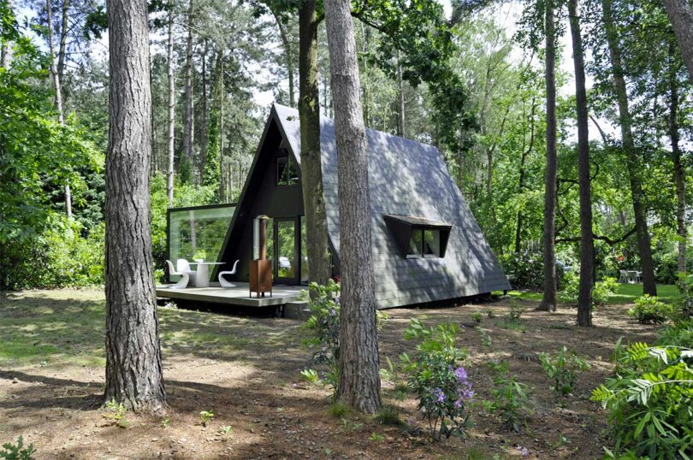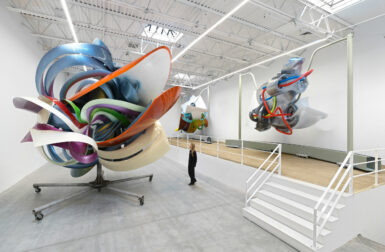Belgian architecture firm dmvA designed Extension vB4 as an addition for an A-frame vacation home located in Brecht, Belgium. Dealing with strict building regulations, the firm was able to design the modern trapezoid-like form while still respecting the original design.
They created a new entrance, library, and bathroom that merge well with the existing space by having a predominantly white interior.
The front and the back of the house feature large windows allowing views of the garden and pond. The front part has a movable partition wall that blocks views of the street. Now you see it…
…now you don’t!
The structure before:

Photography by Mick Couwenbergh.


