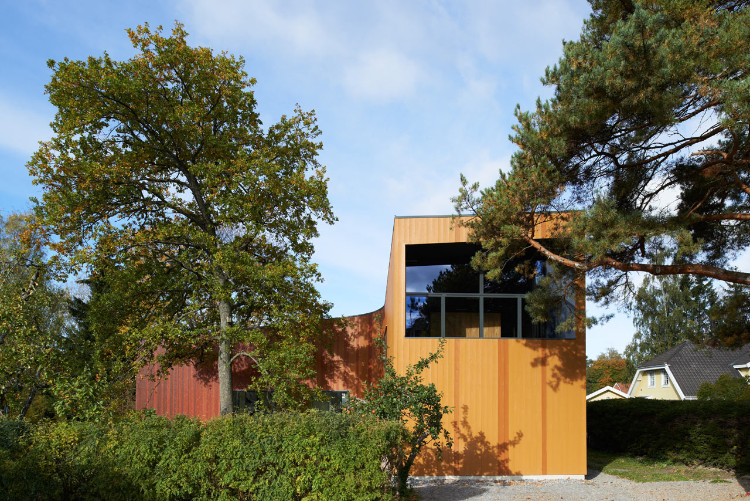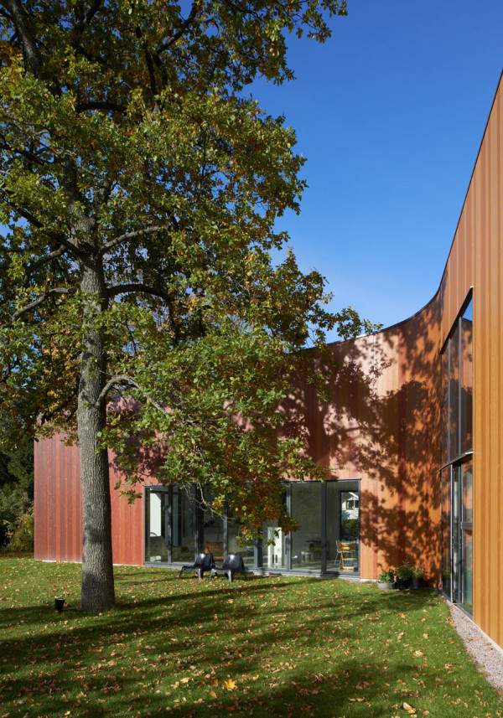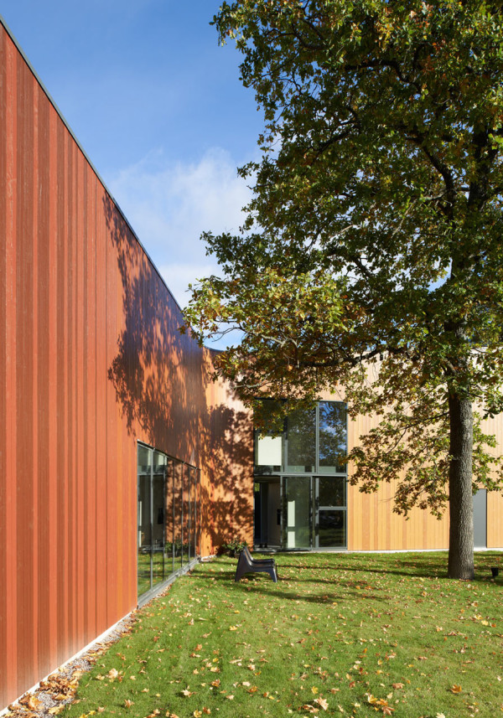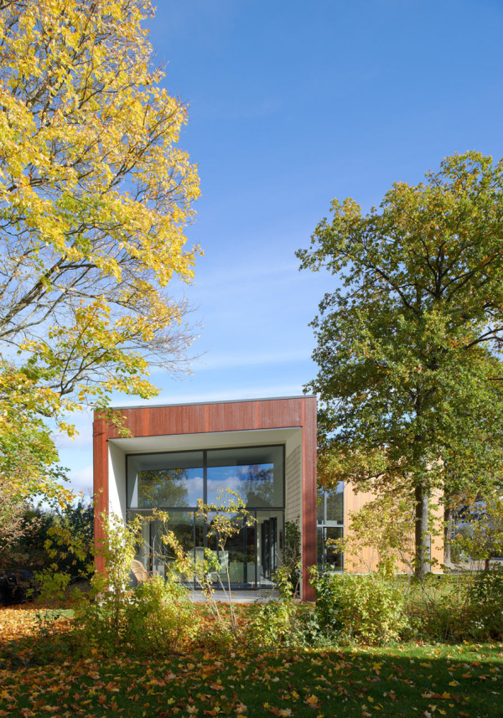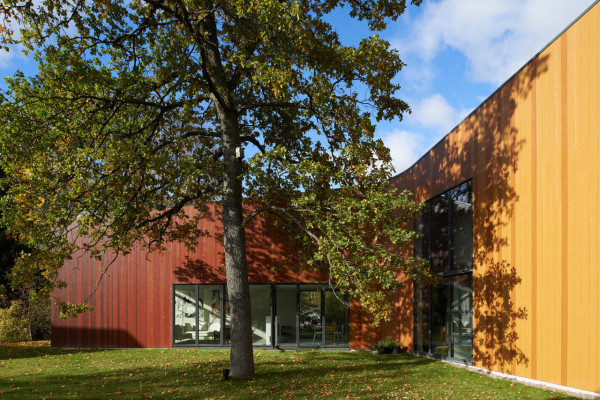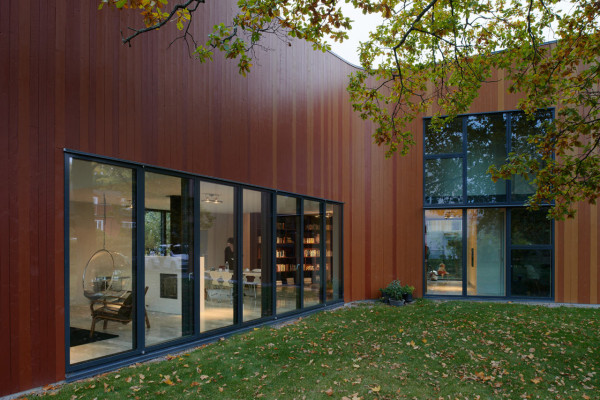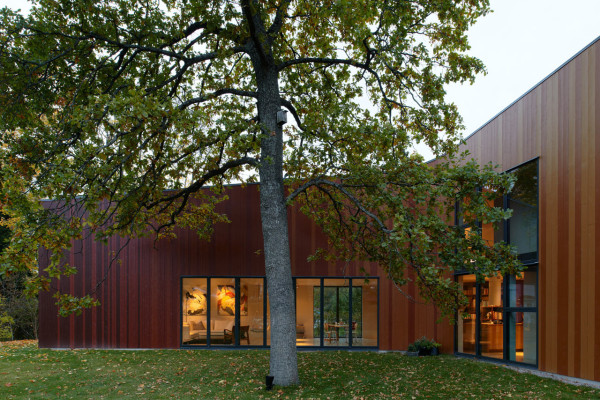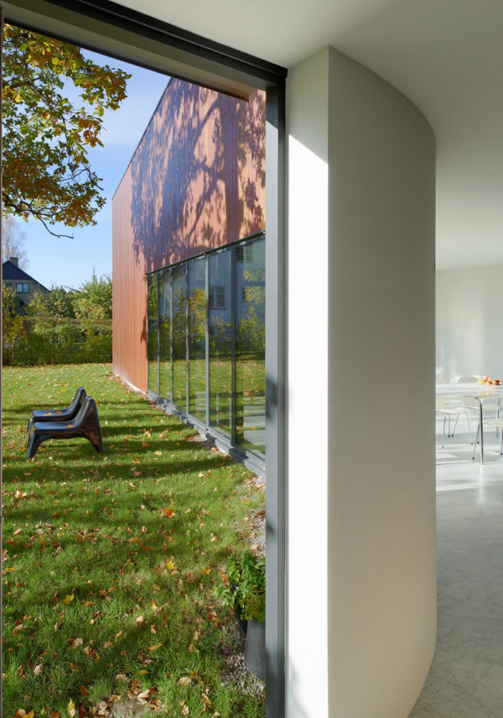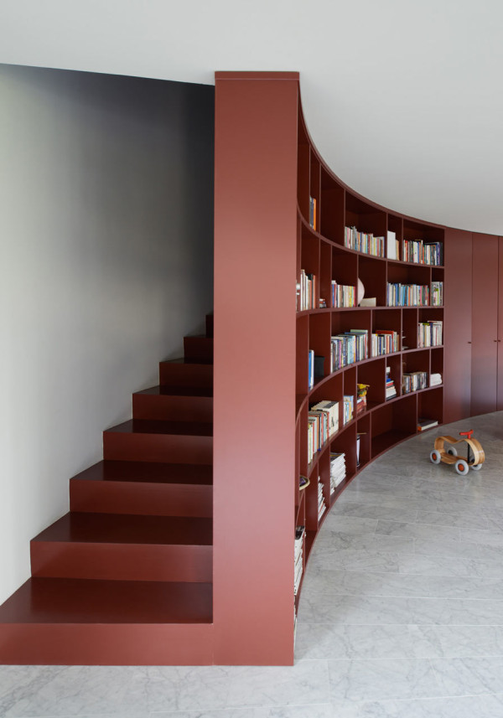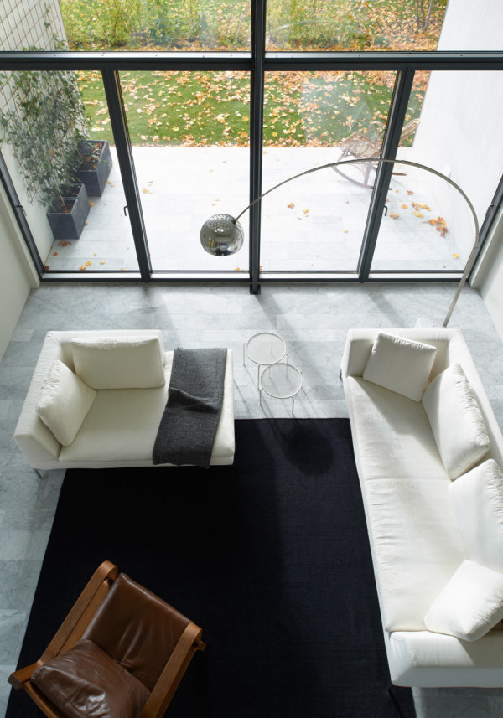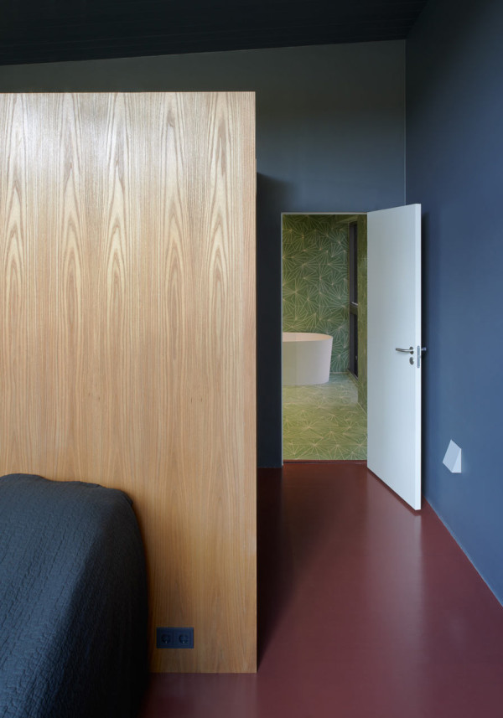The Fagerström House, designed by Claesson Koivisto Rune Architects, is a curved L-shaped residence located in Sollentuna, Sweden. Built for a growing family, the home had to be large enough to accommodate their needs, while at the same time preserving an old oak tree that was growing in the middle of the property. So, an L-shaped design was born.
The exterior is clad with vertical boards that transition in color from ocher (wide boards) to dark red (narrow boards). The color inspiration came from a Swedish children’s book entitled “Where’s the Tall Uncle’s Hat?”.
If they’d stuck with a sharp corner instead of the curve, the flow would have been broken up. The curve also gives the exterior a sculptural feel which is something the homeowner asked for.
In the tall end of the house, there are two floors with the bedrooms being on the top floor that you access via a curved stairwell. The two-story end gradually transitions to a stopping point where there’s a balcony overlooking the living room (above). It gives the living room high ceilings where the top floor would have been.
The placement of the large windows was strategic as to avoid the visibility of the neighbors. It helps give the home a feeling of being located in a more rural location than it is.
The middle of the structure houses the open kitchen that flows into the living room, all with access to the outdoors and with views of the oak tree.
I love how they incorporated the curved bookcase into the stairs, all blood red and matching one of the shades on the exterior.
The downstairs floors are made of Carrara marble and laid perpendicularly to the main facade.
The bathrooms are covered from the floor, ceiling, and walls with various patterns from Marrakech Design’s collection that Claesson Koivisto Rune designed.
Photos by Åke E:son Lindman.


