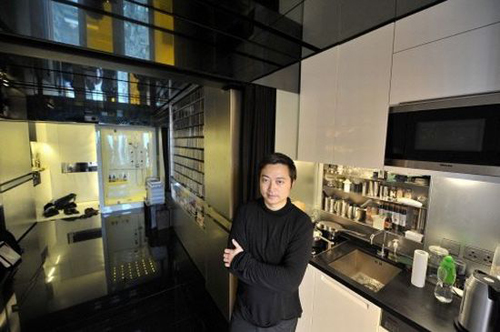
Photo: AFP
I cracked the code: It’s more than twenty-four rooms. What am I talking about? I’m talking about Gary Chang. The international sensation? The architect known for designing a maze of flexibly defined spaces the world over? Yeah, you’ve heard of him, or if you haven’t I’m sure glad you’re reading this article. Because I’ve got the exclusive: It’s more than twenty-four rooms.
Okay, let’s be honest I’m not breaking any news. Chang, the Hong Kong-based architect widely featured for his 320-square-foot adaptable apartment, has already made a name for himself as the man who designs for modern efficiency. His firm, Edge Design Institute, has been an international resource for residential and commercial clients willing to push boundaries by literally placing the walls of their homes and businesses on tracks that make them, well, pushable.
His design mentality counters a good game of chess. Yes, you know what the King can and cannot do. Still the artistry, the imagination is in mastering combinations your opponent can’t defend against. For Chang, his opponents remain the preconceived notions of what a space can embody, and just as in chess, there are always more than twenty-four moves, whatever the rules.
This winter, I was able to ask Chang about the legacy he’s already left, and how he’s placing it along ever-increasing tracks.

How diligent are you at keeping your transformable spaces fixed? How flexible are they in their uses?
Gary Chang: I spent a whole six months designing [my apartment], which is unusual for such a small project and especially in the context of Hong Kong where everyone wants everything done instantly.
This is one of those key projects that I believe has pushed the notion of flexibility to the fullest. Other projects include the Suitcase House at Badaling Great Wall and our Treasure Box for Urban Nomads, [which was a] collaboration with Alessi and the Hong Kong Design Centre.
In my book on the project, I use an illustration to demonstrate 24 scenarios, but mathematically I can have many more permutations [for] the space.
Is there any special maintenance associated with an apartment that has this type of flexibility?
On the practical level, the key factor of maintenance is to have a good track system with good workmanship, using reliable ironmongeries. Psychologically, one should “maintain” an open mind on how to use the space and avoid, as much as possible, the pre-conceptions on what a “home” should function and look like.
The press has long coined your combo-apartment a “bachelor pad.” What happens when you are no longer a bachelor?
The place should be feasible for a couple. Indeed, it could become an apparatus for testing how good the relationship is. I would imagine it would become pretty challenging for a third person, be it their kid or their parent. Nevertheless, recall that the same place, 30 years ago, was the home of my whole family: My parents, my three younger sisters and myself, plus an outsider whom we sublet to. All seven people squeezed into the same 32 square meter (320 square foot) apartment, with three rooms and acoustically-transparent walls!
Are ideas of privacy in the East different from the West? Do you feel ideas on either front are changing because of our new but relative cultural proximity?
I believe the world is not the simple opposites of East and West, but I fully agree that there is a gradual merge in different degrees and aspects of this dialectic context. If we are focusing on space in the “East,” in the more traditional sense, I would say there is a strong sense of ritual and sequence, in terms of privacy.

Suitcase House. Photo: Thom Hoevenaar
What attraction, if any, do you have to expansive spaces, as opposed to what you are known for creating?
Well, [Edge is] working on a private [residence] for a family of five, with a total usable area of 4000 square meters (43,000 square feet)! Surprisingly, our objective for flexibility still works perfectly in such an enormous space. For instance, our client wants to have their meals served anywhere inside or outside the house. We have created a system of sliding walls so that multiple scenarios could similarly be created, only that this time, on a much bigger scale.
Are the environmentally conscious components of your work a goal of the design, or a byproduct of your efficiency as an architect?
It should be both: A goal and by-product. I would say it is a must-have factor these days.
Hong Kong’s tight quarters have resulted in serious ailments for its population, including mental and physical health issues. How do you feel architecture and the thoughtful design of space solves human ailments? What is the limit for which architecture can resolve issues like the one your city faces?
Sure, of course I totally believe that architecture [can be] detrimental in shaping a society and its behavior. On the other hand, I don’t believe that architecture alone could solve all these problems either. Even more ironically, this easily could lead to the debate as to what is or is not considered architecture!?
Will Hong Kong always be home for you?
Absolutely, Hong Kong is and will always be my home. Here we are spoiled with choices and hyper-efficiency.
Where are four places one has to find herself at if she is in Hong Kong?
She has to explore a place of silence, a space without people, an area without high rises, and a property with less sky-high prices.
Watch Gary move his apartment’s walls around:
http://www.youtube.com/watch?v=Lg9qnWg9kak






