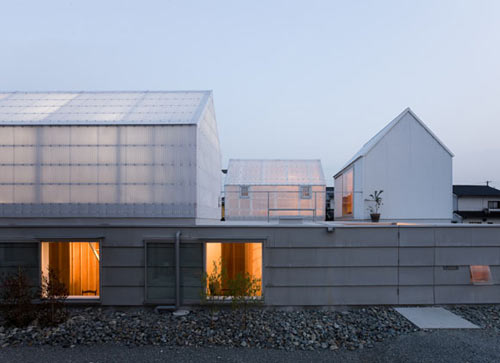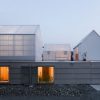
This house located in Hyogo Prefecture in Yamasaki came to us via JA+U (Japan Architecture+Urbanism) and the light-filled, minimalist space is perfect for the often-cloudy location that it’s in. Designed by Yo Shimada of Tato Architects, the main part of the home is partially sunken in the ground, which includes the kitchen, living room, and bedrooms.

The standout features of the house are the three white structures on the top of the main space. Inspired by greenhouses from the nearby farms, the hut-like structures not only add square footage to the house, two of them bring light into it as well.

Those two are covered in double layer sheets of translucent polycarbonate that filter light into the lower floor. They also open up to let the hot air escape during the summer.



Check out that bathroom with its translucent walls!
All images © Shinkenchiku-sha Co., Ltd.







