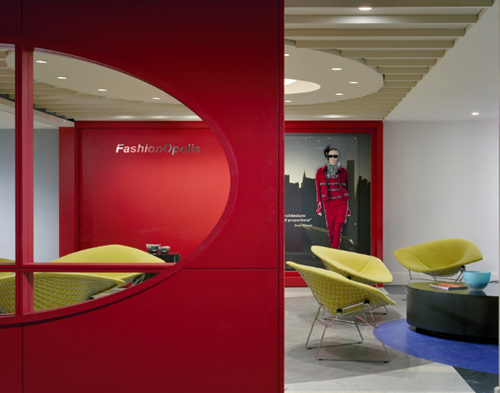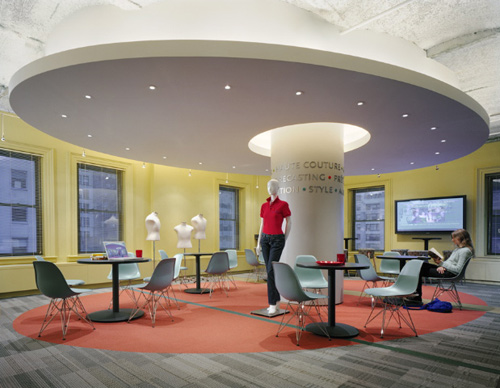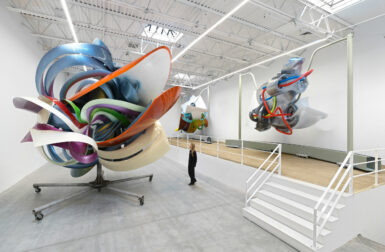If you are like me, you are very stimulated and inspired by the environment in which you work and learn. I believe Interior Design and Architecture on college campuses is a very important to the growth and education of the students. I had my heart set on a major in fashion design, but after visiting the College of Family and Consumer Sciences building, where the fashion design program was located, I quickly changed my mind. The building was run down, old, dark, and dingy and I told my adviser, “I don’t think I can spend four years working in this environment.” So without hesitation he took me right on over to the gorgeous College of Design and introduced me to the interior design program. I instantly fell in love with the environment and then the program. Now, if the fashion design program I was looking out would have been located at LIM, the College for the Business of Fashion, I definitely would not have turned my nose and would have followed my heart and had a career in fashion.

The award winning architecture firm Butler Rogers Baskett (BRB) has done a fabulous job in creating this new, state of the art facility for LIM, in the heart of midtown Manhattan. The gorgeous renovation of this 1880, 6-story townhouse-school at 12 East 53rd Street creates an important presence for the College in the heart of some of the city’s most fashionable retailing.

LIM wanted a strong connection between the students’ academic training and their future professions in the fashion industry. “We wanted to make every square foot of the design part of the learning experience,” Barbara Zieve, BRB’s Design Director says, “and an expression of LIM’s mission. That meant that the design itself had to be both the creative expression and a component of the LIM educational experience.”
On the ground floor, BRB created a multifunctional, public space that could be used for 75-person lectures, fashion shows, and fashion industry social events. A 20’-0” long, sliding, red lacquer millwork door with a clear glass, elliptically-shaped window is designed to separate the student entrance from the multipurpose room when needed and is one of the key “image-defining” objects in the new design. The development of this elliptical shape has evolved into the school’s newly branded logo and is a theme used throughout the building to identify and reinforce areas of importance.


To meet the challenge of narrow, vertically stacked floors in this 6-story townhouse, “way finding” became an important central theme. What had been an 8’ ceiling height in the main corridors and classrooms is now transformed into a studio loft experience with the original exposed, 16’-high concrete beam ceilings and light fixtures such as the large, round, illuminated globe light fixtures in the corridors. In addition, each floor’s identity is characterized by a different color theme with memorable moments of display are located at each corridor terminus and at each floor entry.


This is an amazing transformation from what used to be an interior with small rooms devoted to classrooms and offices, all with suspended acoustical ceilings, poor lighting, and little natural daylight, giving it a claustrophobic, inward-focused feeling. BRB definitely met their goal which was to “perceptually increase the sizes of spaces, investing meaning and levels of importance to key areas throughout the building.”





