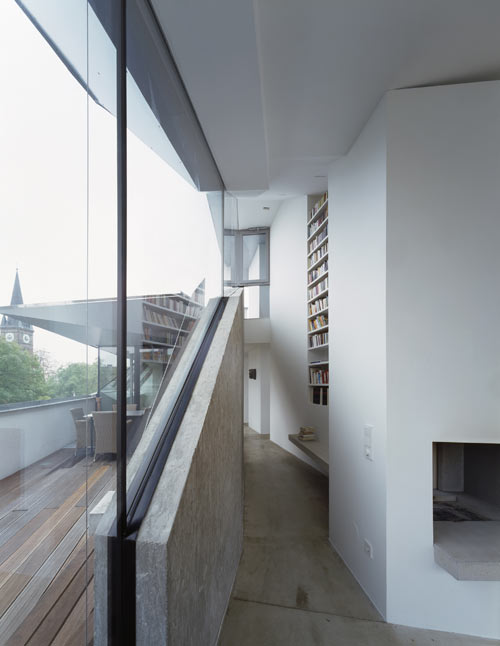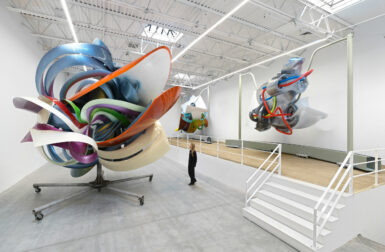
Rarely do architects in Vienna, Austria get the opportunity that Lakonis Architekten did with the renovation of the top floors of this historic building. They were able to build a modern loft space in an original building without compromising the historical aspects of what the location brings. At first glance you see a classic four-story corner building; then looking up you spot a modern roof structure that is made of steel, wood, and concrete.

In the hallway, a wall of books becomes a library making sure no space is wasted.


The walls, floors, and ceilings are made of concrete to make for a cooler summer and rows of angled windows provide cross-ventilation.

The double height kitchen is cube-like with windows and skylights towards the ceiling. The staircase leads to the spacious upper roof terrace.

The limestone bathrooms are lit with artificial light ceiling panels giving the feel of skylights.


Photos by Hertha Hurnaus.













