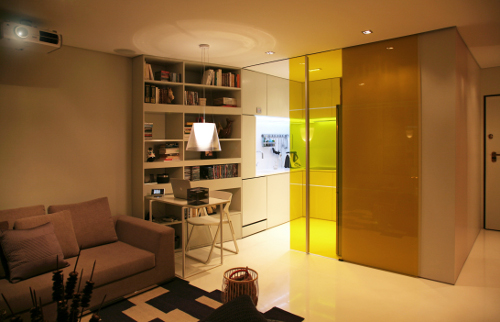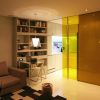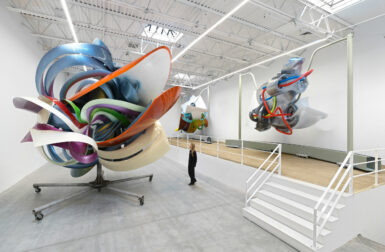Editor’s note: Please welcome our new contributor, Alex Levin. Learn more about Alex on our About page.

The world took notice of Marta Costa and Henrique Pinto, principal architects of Consexto, when they won the prestigious ArchDaily “Building of the Year” award in 2010 for their work on Closet House, an exercise in space management. We talked with Marta Costa about her architectural philosophy and the challenges and rewards of designing a 44 square meter (~475 sqft) home. Read on for a look at the brilliantly designed Closet House, and check out the video below to get a fuller picture of all the integrated features and sophisticated automation involved in this gorgeous design!

What was the inspiration behind this project?
Portugal is experiencing a strong real estate crisis. This apartment, the way it was, was not likely to be traded because it could barely house two people.
As such, the Closet House rises from the need to make a 44 m2 house perfectly usable and livable for two people, taking into account the cultural changes in light of globalization that we have been witnessing, particularly in large cities.
We think the Closet House fits into the everyday world of big cities where real estate speculation is big and every inch is valuable, and having this higher functionality could be a major selling point.
The audiovisual and automation technologies are constantly evolving and thus housing and lifestyle must accompany this growth.

Designs that make the most out of small living spaces are trending these days, but they must be expensive if they’re equipped with moving walls, retractable furniture, etc. Do you think these designs will ever be practical for people who usually occupy smaller homes who might not have the adequate finances?
I don’t see why not! Technology as it is developed tends to lower the price considerably. What may initially seem expensive, in a few years is accessible to all – the mobile phone, for example.

Did you run into any obstacles during construction, and how did you adapt to them?
Getting the wall to move efficiently and safely was the most difficult part. It is important to note that we don’t invent technology; we apply and integrate systems previously tested in the market to ensure all the reliability and durability. Obviously we worked with some suppliers to make several experiences and reach the final solution.

What’s do you most want people to know about this project, or your work as a whole?
The Closet House mirrors the concept of the company in that this experimental project is intended to make people questions the models of standard housing.

How would you characterize the kind of work your firm does?
We like to consider the relationship between space and new technologies in light of the circumstances of globalization and the consequent cultural changes in a transition society.
Today, we are constantly bombarded with information and news all the time without realizing the true potential of these tools and how they interact in our space day-to-day.
The most important thing is to understand the customer and their needs. Ensuring energy efficiency is also one of our major concerns. Because we work with technology, the association to efficiency is immediate. And that’s why it exists, to operate only when necessary and as required.

What’s the future of architecture?
With the evolution of science, at various levels, and consequent social and technological changes occurring in the 1990s such as mobile phones and the internet, housing had to necessarily follow such growth and adapt to new demands of the everyday world. So the combination of architecture and technology is fundamental. There are already cases where automation is applied in areas such as geriatrics, where the elderly can have services such as telemedicine and, consequently, a more independent life.
Photos by Amândio Neto.















