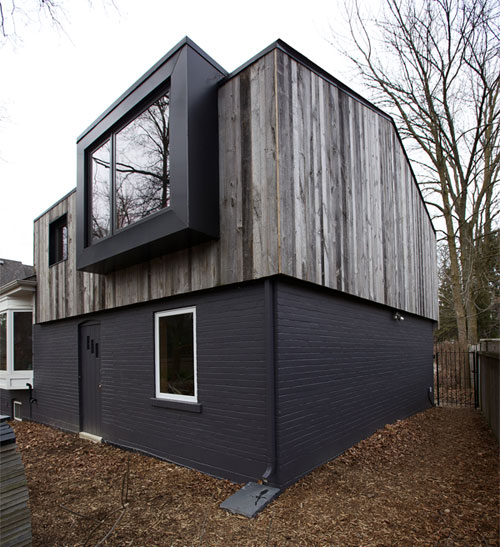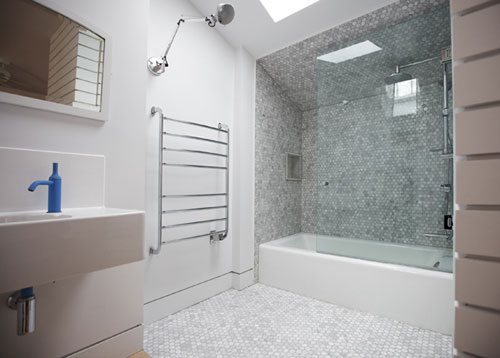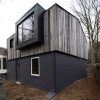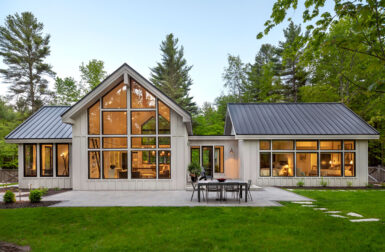
Longtime Eden House homeowners were looking for additional space in their Canadian home so they brought in the designers from The Practice of Everyday Design to renovate the space above their garage. Their desire to keep the look of their bungalow but also to give them the space they desired led to this loft-like retreat that’s accessed by a hidden staircase in the dining room.

Small square windows, as well as a bay window, were built into the space to fill the loft with light.

The bay window also protrudes out over the backyard giving the homeowners a view of the garden.

Blue railing!

The 550-square-foot space was originally broken up into four rooms. By removing the walls, they were able to add tons of storage leaving the space clutter-free.

Now those are some shelves!




How smart are those toilet paper holders!?


Photos by Chris Shepherd and The Practice of Everyday Design.







