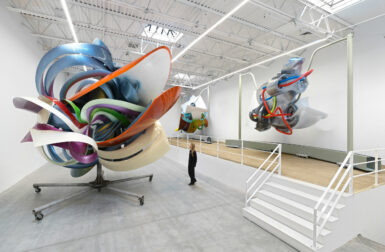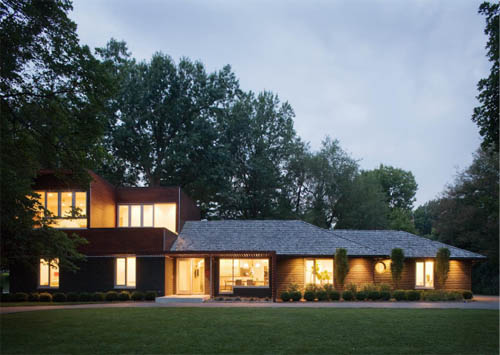
The architects call this home “Modern with a Side of Ranch,” because the original home is still visible on the side of the more contemporary two-story structure. The homeowners wanted to add two kids bedrooms as well as a playroom onto their mid-century ranch home.
The architects helped make the old and the new blend together in a seamless way so that it looks as though it’s always been there. I love the custom screen in the entryway, and the beautiful casework that separates the living and dining spaces. The home is full of custom casework, rich wood tones, and expansive windows.

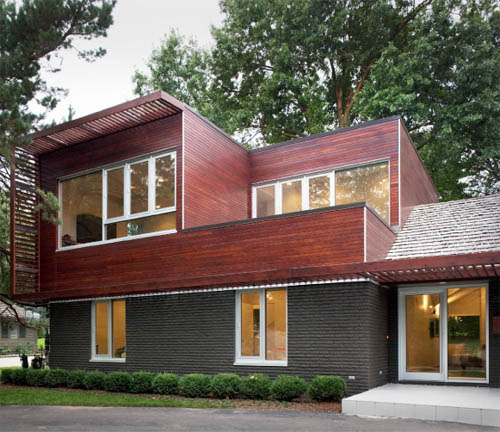
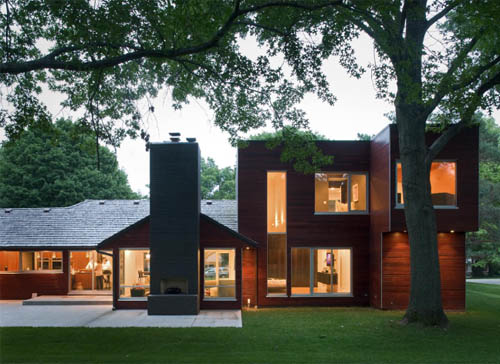
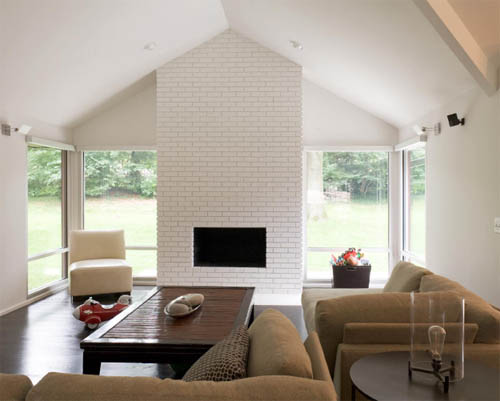
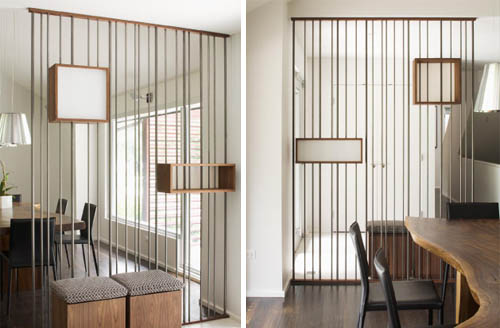
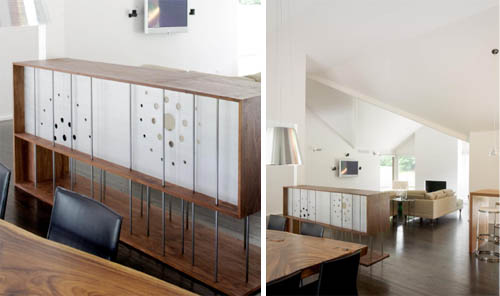
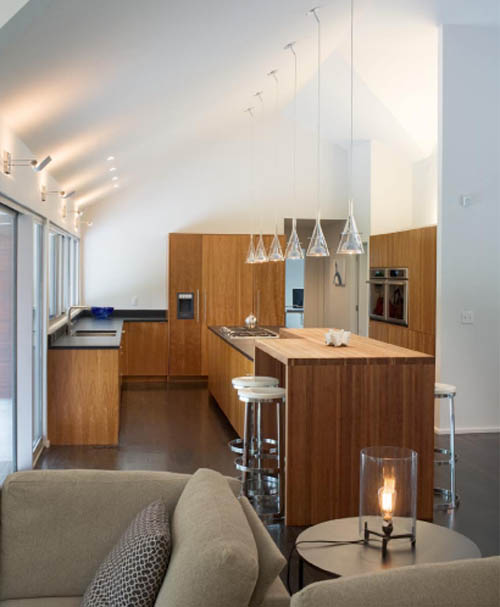
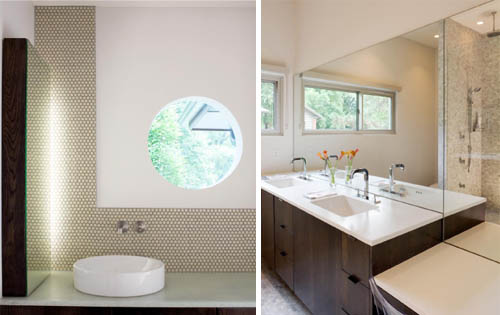
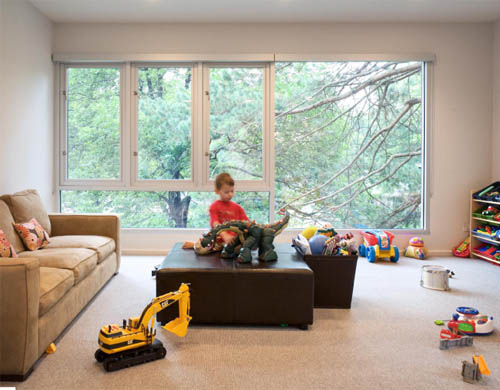
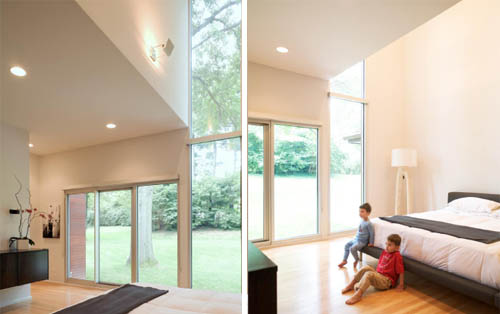
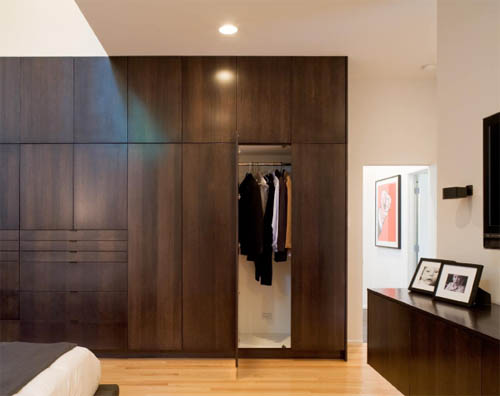
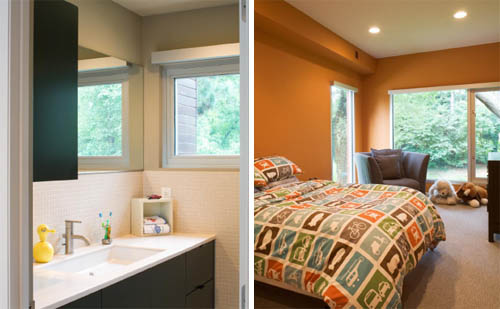
Location: Leawood, KS
Project Team: Matthew Edwin Hufft, Kendra Danielle Kirchmer, Berta Sanchez-Velar, Adam Miller
Crowley
General Contractor: Debra Hudacek-D.P Hudacek Contracting,Inc.
Completion Date: August 2009
Size: 3,981 sf
Scope: Architecture+Interior Design + Major Renovation




