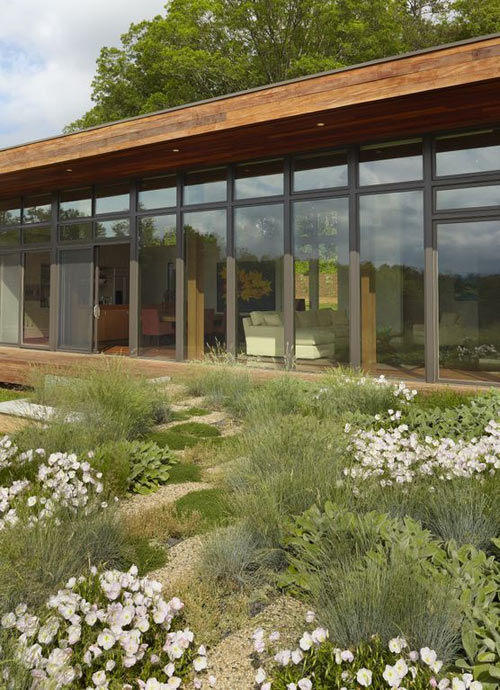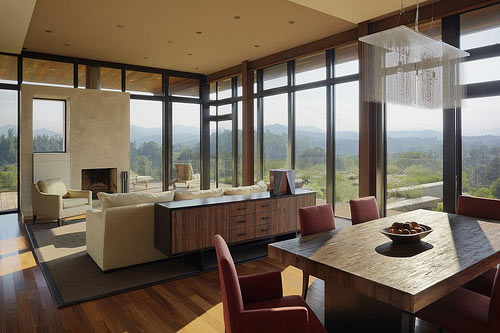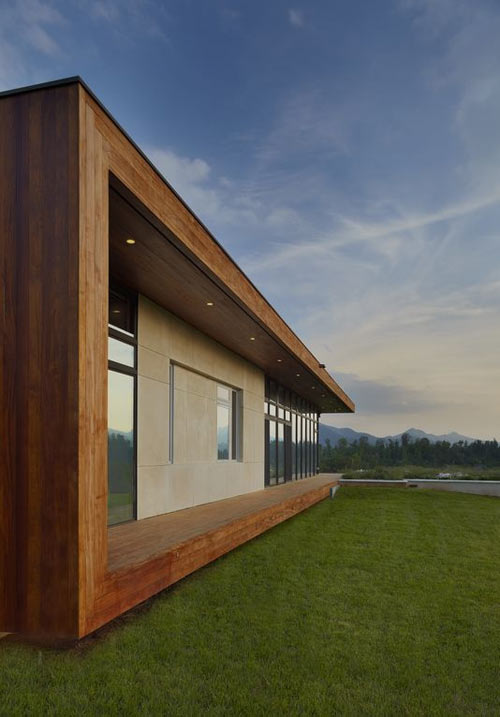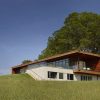The following post is brought to you by Marvin Windows and Doors. Our partners are hand-picked by the Design Milk team because they represent the best in design.
The Leicester house was one of my favorite from this year’s MyMarvin Architect’s Challenge competition. Located on a hilltop at the edge of a wooded knoll in the rolling foothills of the Blue Ridge Mountain in Asheville, North Carolina, the entrance of the home only teases you as to what’s behind the door – an expanse of glass and gorgeous views await. Let’s go inside with architect Eric A. Gartner, AIA, LEED AP + Partner, SPG Architects, as he tells us more about this award-winning home.

DM: What were some of the challenges in designing this home?
EG: This house started construction right as the 2008 Great Recession began, and the owner prudently wanted to rein in some of the costs associated with the project. While all parties, architect, owner and general contractor, were excited about the design as it stood, there was also a general understanding that finding cost savings without sacrificing the quality of the design was important to the process. We eliminated such items as a pool and deck, and replaced it with a green roof, eliminated a chunk of the cabinetry package, and modified some interior finishes. However, the extensive Marvin window package was deemed economical, energy efficient and a good value, and easily survived the value engineering process. The house’s integration with the landscape was one of the keys to the success of this project, and the window package made this relationship profound. In general, though, once we satisfied the owner’s functional and programmatic needs, the design resolved itself.

What were the eco considerations for this home?
Interestingly, even as the owner sought to cut costs, his eco-sensitivity increased. He considered savings associated with the geo-thermal field, the green roof, the water collection system, the Energy-Star rating of the window system, the use of energy-efficient lighting, appliances and equipment, and the use of low-water consumption plumbing fixtures to be important investments in reducing the house’s ecological footprint. Equally importantly, these features serve to lower monthly costs over each and every year of the life of the house. Together, these investments were invaluable to both the design and its social and environmental impact.
What’s one of your favorite elements of this home’s design?
I really love the way the house nestles into the hill, creating a form that provides for an intimate yet spectacularly sited main living level and a perfectly sized yet discreet guest wing. The material palette provides a quiet seductive quality that is extremely site-appropriate — taking on the warmth of the property’s clay-colored soil. Lastly, the constant pretense of the beautiful views and landscape through the expansive walls of glass unify the interiors and exteriors in a very direct way.


What wall of windows is impressive as is the enviable guest wing – how did you decide whether to do standard windows to create a more dramatic scene?
The Marvin window package is a cost-effective and energy-efficient solution to the desire to unify the stunning landscape with the quietly modern. SPG had worked with Marvin on a similarly expansive wall in our Pawling House and had had an excellent experience with the process of developing the wall with Marvin’s in-house technical team, and with a very happy client. SPG is predisposed to find solutions that provide unexpected results with standard products, and the Marvin window product provides an excellent opportunity to explore this desire to provide our clients with economical solutions to their (and our) high expectations.
What are some of the best ways to make a modern home feel warm and inviting?
SPG’s modernism embraces materiality, and the ability of natural materials to ground our designs is an essential component of our work. Our houses also provide a clear connection between interiors and exteriors, something that modernism, with its expansive use of glass, certainly makes easier. This clear connection between indoors and outdoors not only expands the interior rooms visually but makes a basic human connection with our building’s surroundings – linking our houses with a controlled and generally calming sense of the house’s environment. Of course, with all the glass we use, we take special care that this we use energy-efficient windows, embrace passive solar and ventilation techniques, and make good use of insulation systems to ensure that our inviting interiors are literally warm in winter and comfortably pleasant in warmer months. Finally, we strongly believe that our homes are not just stamped with SPG’s aesthetic; we fully look forward to our client’s claiming these houses as their homes. Our clients’ inhabit our designs as their own, and comfortably fill their home with their lives.

If you’re ready to make your dream home come to life, enter Marvin’s Smart Performance Promotion, where one lucky homeowner will win $5,000 toward the purchase of beautiful, energy-efficient Marvin windows and doors.
Photos courtesy of Marvin Windows and Doors.







