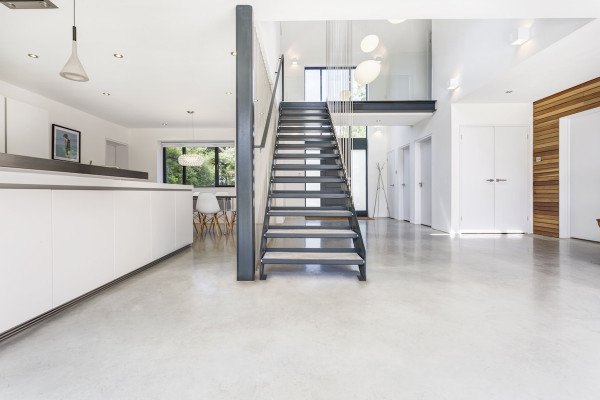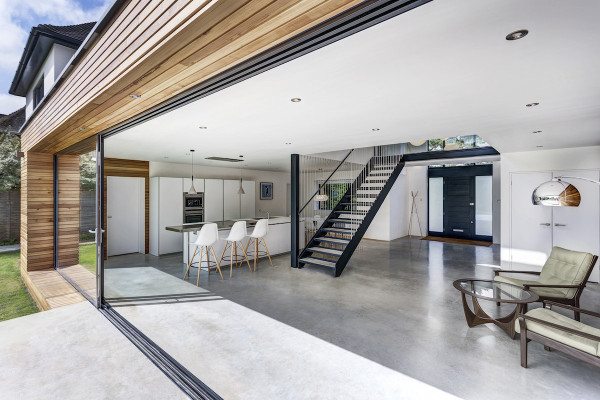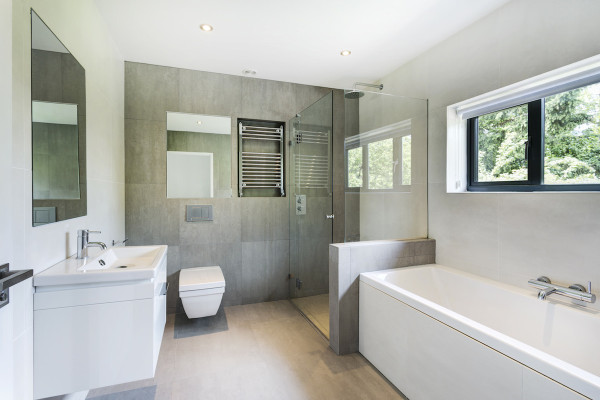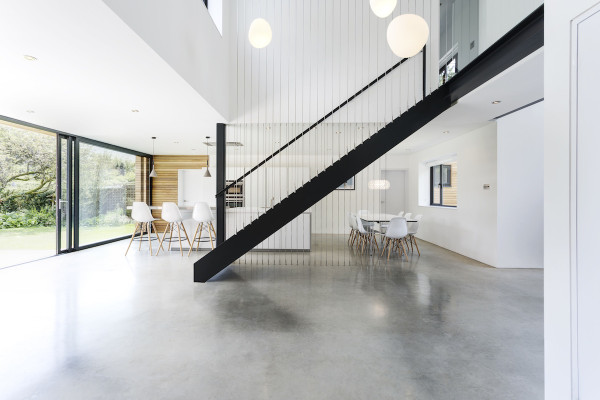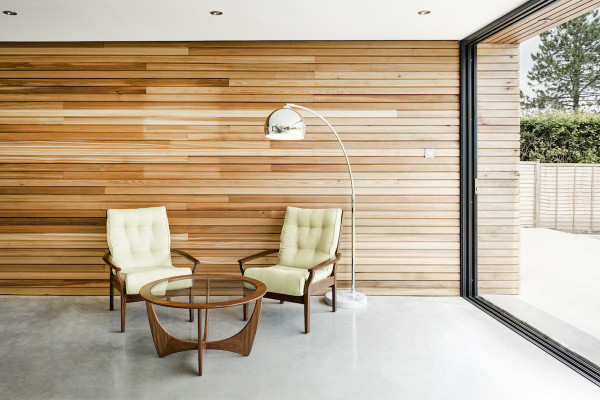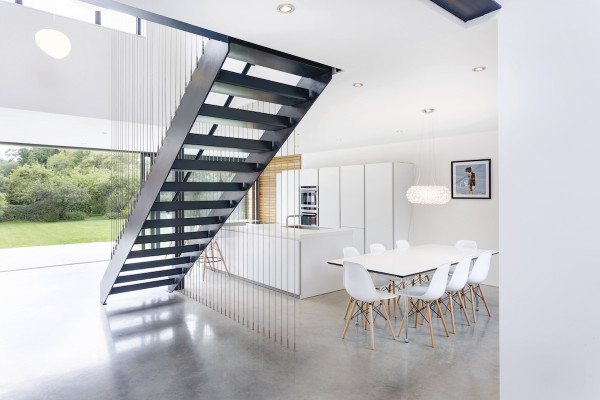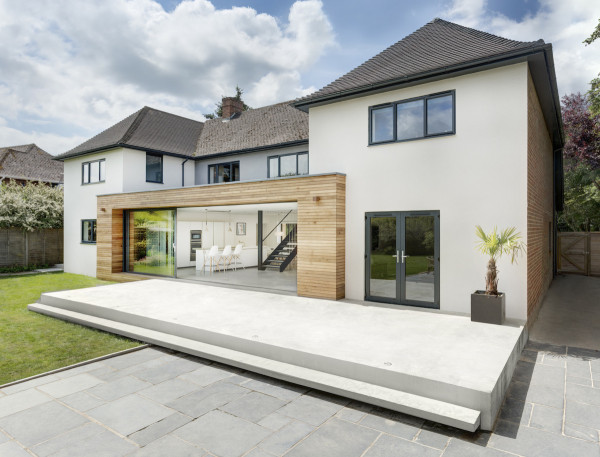The Runners House is a minimalist home located in Winchester, England, designed by AR Design Studio. The home, nestled along a leafy lane on the outskirts of Winchester, was once an antiquated building now transformed into its contemporary state. The entrance features a double-height space that leads directly to the main living room.
The architects wanted to center the home around the staircase, which acts as a locus to the project. The staircase divides the space between the kitchen, dining area, and living areas. Steel wires envelop the staircase in a contemporary wrap whilst also forming part of the balustrade. The stairs lead up to the first floor and onto a bridge that flows across the double-height entrance space.
At the rear of the property, a central wooden form connects the two wings of the house together. A large concrete plinth, which steps down to the garden, flows into the property and makes up the entire ground floor surface. The large sliding glazed panels that face onto the garden blur the boundary between indoors and outdoors.












