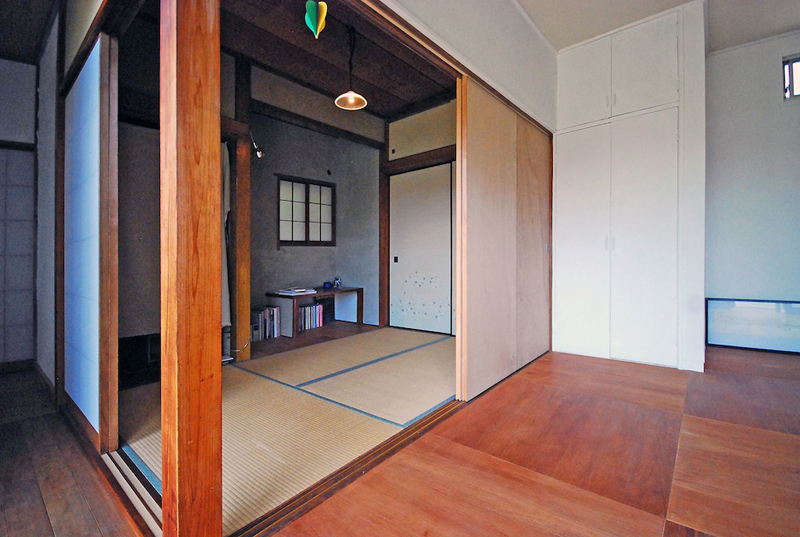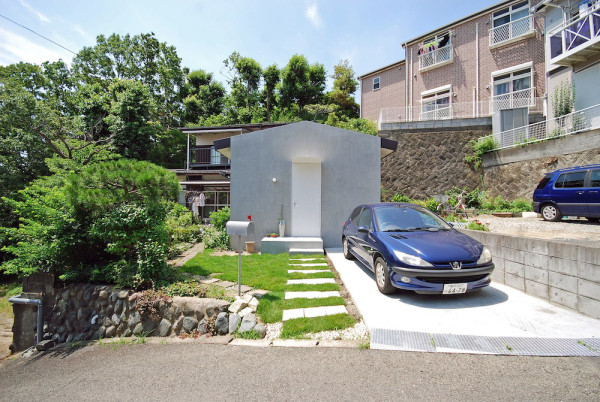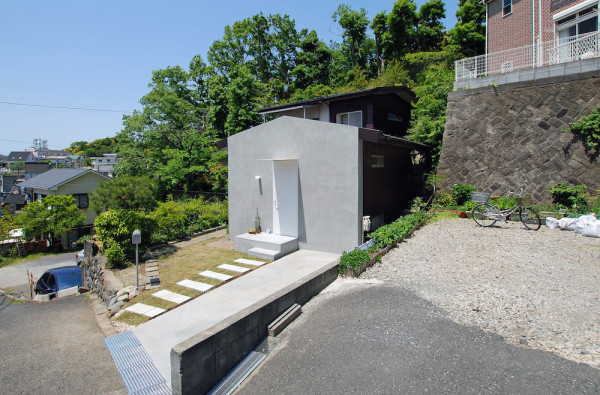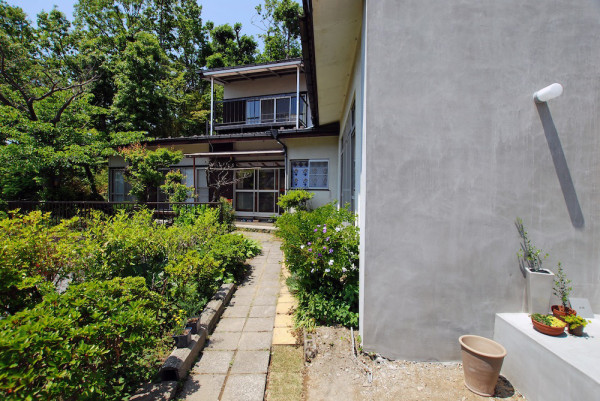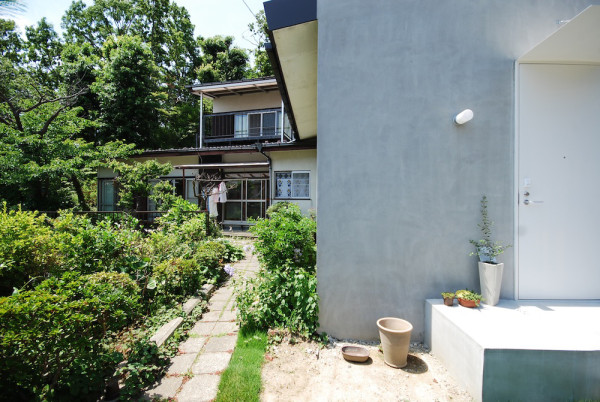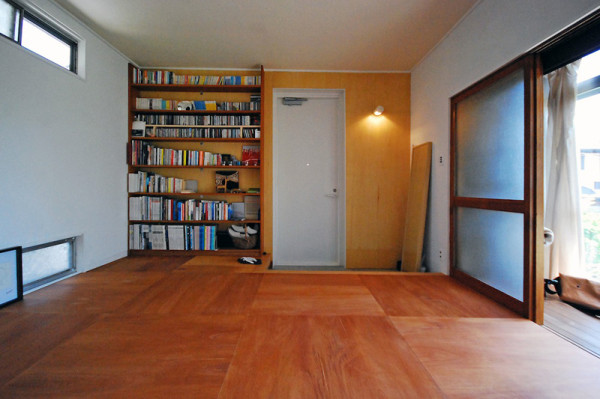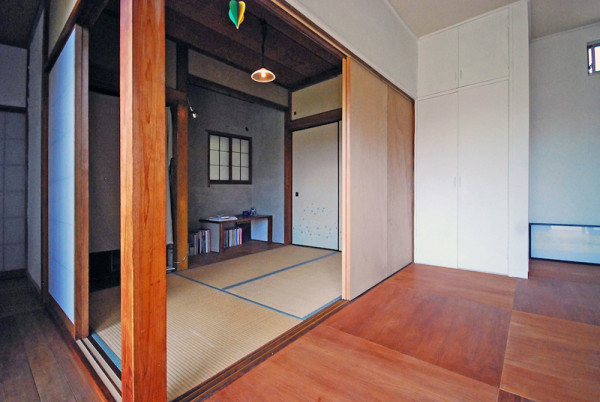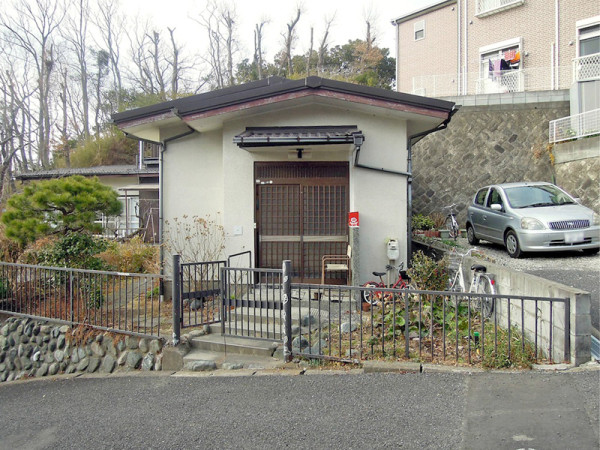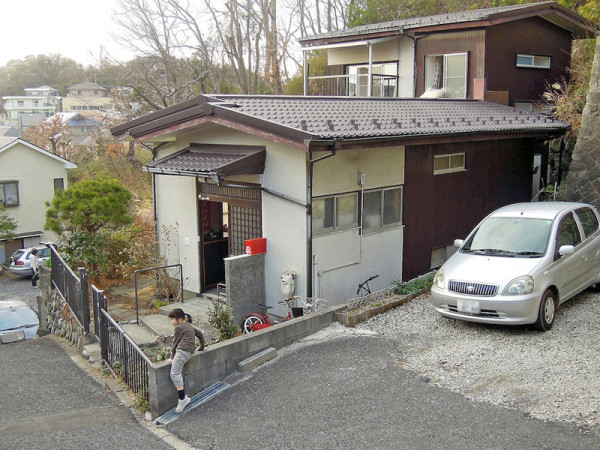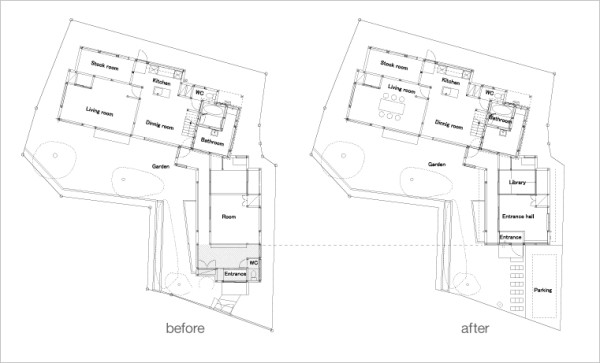Rarely do renovations mean reducing the overall size of a house, but that’s just what happened in the case of this two-story, 43 year old house in Kamakura City, Kanagawa, Japan. The Scaled Back House was previously renovated before the current owner moved in four years ago, but the front part was left untouched. The previous owner, a novelist, used the front part as a waiting lobby for editors but for the most part, it was a lot of unused space. The owners wanted more room for parking so they hired ROOVICE to scale back and renovate the front of the house.
The larger part of the home remained untouched during the renovation so the new facade was linked to the existing structure.
The outer front wall became a simple facade that traced the cross section of the house. Clad with gray mortar, the newer part blends smoothly with the older structure creating continuity.
By reducing the home’s footprint, they were able to not only achieve the perfect cozy home for their family, they were able to create a more energy efficient house with reduced maintenance costs.
I love the simplicity of the front entrance and facade, from the unadorned block steps to the delicate white overhang above the door.
Before photos:






