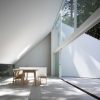
Forest Bath is a summer home located in Nagano, Japan designed by Kyoko Ikuta Architecture Laboratory and Ozeki Architects & Associates. The building is located on a flat site with no opportunity of an extensive view; instead, the architects decided to concentrate the focal point upwards into the sky.
Since the geometry of the residence is triangular, the architects were able to remove a portion of the angular roof to receive more natural lighting and view of the surrounding landscape. The dramatic opening also serves as a private outdoor courtyard. The outdoor space defined the interior layout, too, which is separated into two sections — the bedroom and bath.
What I love more than the simplicity of this house is how the light and shadows reflect off its stark walls. Since the home has a low profile, the trees extend much higher than the home producing an almost abstract overshadow. It’s amazing how good a simple rooftop looks as an overall structure for a building.














