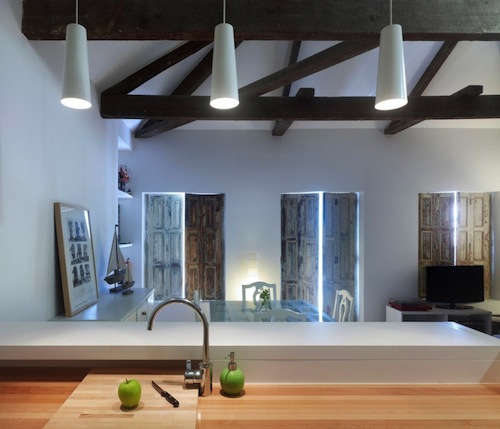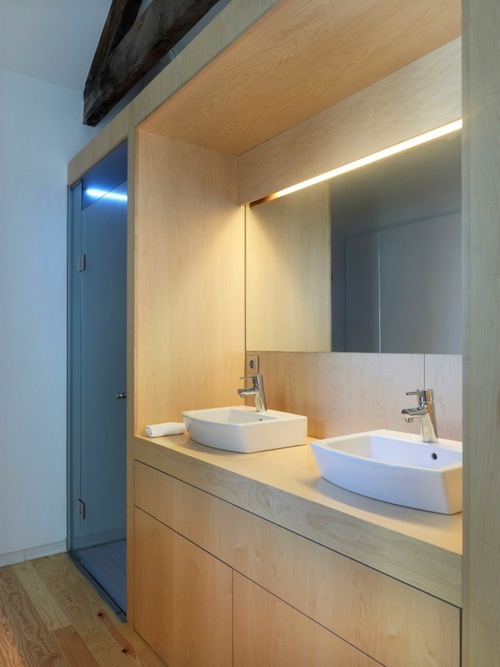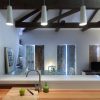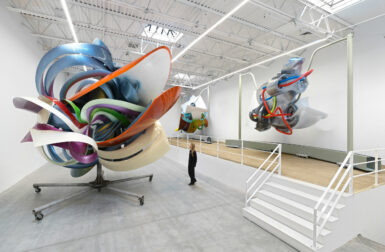
Príncipe’s Box House is a minimal home located in Pontevedra, Spain designed by u+a arquitectura. The renovation was of a 53-square-meter space for a young couple. The apartment is located on the top floor of an old building that was originally divided into five separate rooms. The strategy was to completely empty the space of any of its original structures, as well as the ceiling, which concealed the wooden triangle beams.

Maple wood was freely used throughout the space as an accented color. The wood was integrated into the kitchen, bathroom, laundry room, closet, and the sinks. Some of the existing systems such as the shutters, doors, partitions, and floors were rehabilitated by a carpenter. Everything within the home has a circulatory flow, but still visually isolated from each other.
I love that this minimalist home retained its warm and natural elements, while still evolving into its modern form. My favorite part of the home is shower, which used a special resin paneling that has as a mysteriously dark color. I also like the fact that the architects decided to take away the ceiling to reveal a more industrial side of the home.






Photography by Héctor Santos-Díez.







