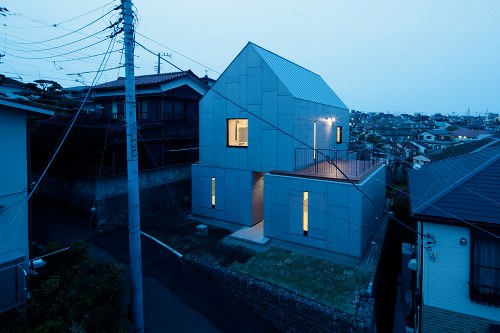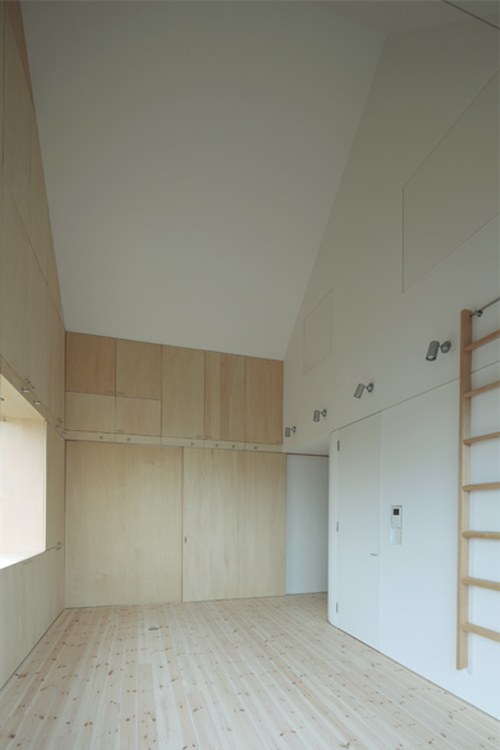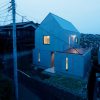
If I wanted to, I could spend an entire year writing about minimalism relating only to designs originating from Japan. Minimalism has practically been forced upon Japanese design due to a combination of their culture and living condition. Popularly known as having some of the densest cities in the world, Japan is no stranger to producing small-space architecture and versatile interiors.
YKH House, designed by ISSHO Architects, is a prime example of how the beauty of minimalism plays out in Japanese architecture. The facade is clad with a pattern of metal panels with hinges around its windows that open up on either side. While the exterior has an interesting play on geometry and form, the interior is much more focused on the essentials of living. A hidden spiral staircase, a basic palette of materials, and a neutral color scheme all lend a hand to producing an unobtrusive and ambient atmosphere.
I particularly enjoy the mirroring of the interior walls to the outside panels within the kitchen area. The curve in the wall houses the central spiral staircase that runs throughout all three levels.
As stated by the architects: “A two-generation family house in Tokyo suburbia. While allowing each family unit to have its own independent usage, they share the common circulation space which still allows fluid connectivity of space and function.”















[via Designboom]
Craving more Skim Milk? Read all the previous Skim Milk posts here.







