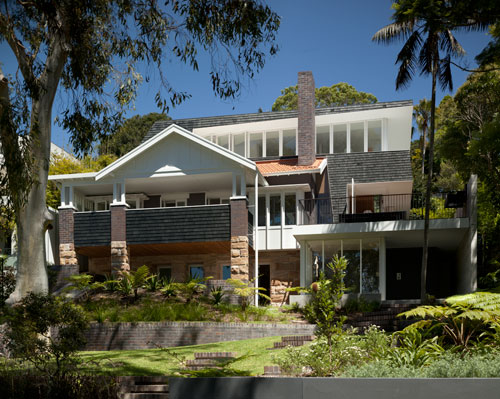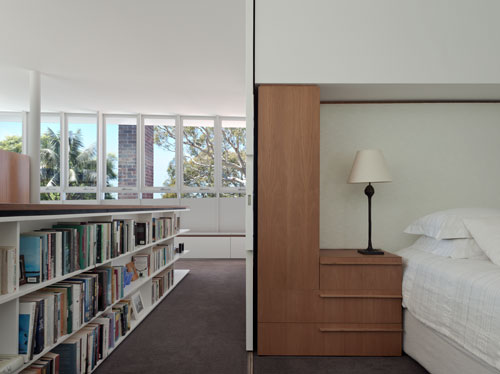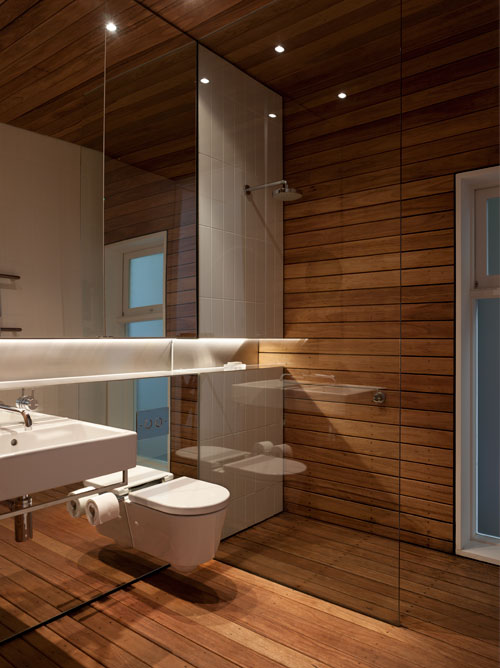
Australian firm MCK Architects were commissioned to do an addition and remodel on a modest-sized bungalow on a hill in Vaucluse, a suburb of Sydney, New South Wales, Australia. The Skirt + Rock House came to be because the homeowners were in need of additional space and wanted more of a connection to the outdoors.



The site came with a huge rock nestled in the hill in the back that eventually became a natural focal point for the house. The back of the house (which houses the extension) features a double-height living room that has windowpanes at the top and sliding door panels at the bottom that really open the space up. The sliding doors completely open one of the back corners up to the backyard – only two, small visible supports remain in view.

I love how the rock looks like it’s a part of the living room.




This back corner of the house also opens up but this time for a lounge area.











Even with the addition, the home still fits in with the neighborhood.

Photos by Richard Glover







