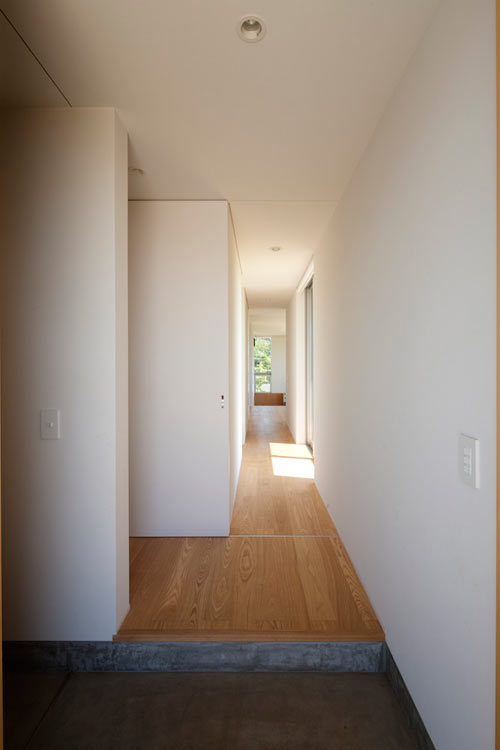
Located in Japan’s Ibaraki Prefecture, the Sliding Door House was built for a couple and their two children by Naoi Architecture & Design Office. It’s situated on a quiet lot overlooking a sweet potato field, making a connection with the outdoors almost necessary. To do that, they installed a massive sliding door on the front of the residence.

The living and dining spaces are on the front of the house, almost jutting out from the private areas of the home. The dining room opens up to the outdoor space making the indoor/outdoor separation disappear.

The corner of house disappears when the sliding doors are open.





The living room is sunken which helps give it a bit more privacy from the outdoors while also keeping it casual.


By opening up the corner of the house, they are able to minimize their power consumption by allowing in tons of natural light, as well as the air to flow through the space.








A workspace is carved out on the second floor that comes complete with a view of the sweet potato fields below.


Photos by Hiroshi Ueda.







