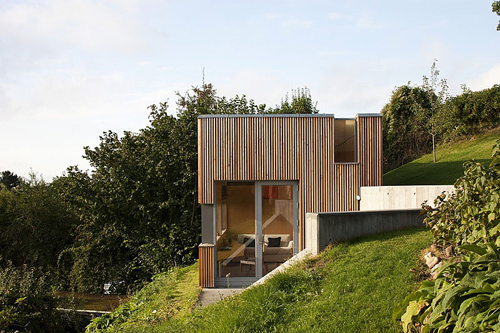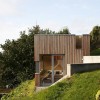
This Atelier and Guest House is the home of architect and partner in C. F. Møller Architects, Mads Møller. Originally 1969 and enlarged over the years with many additions, the latest extension includes an atelier and a guest house.
From the architects:
The latest extension, a new atelier wing, has been carefully set in the coastal slope, and balanced with an adjacent new guest-wing. The new building and terrace become part of a sequence of steps and terraces, meandering down the slope. The atelier and guest-wing are clad with untreated larch slats, which will turn a warm silvery-grey, and the roofs, overlooked from the upper terraces, are planted with succulents, mosses and herbs.
The 3.5 m tall space has been designed with attention to views and daylight. The interior is clad in birch veneer panels, with coloured insets, and every wall becomes a composition of light and graphics in itself.






Architects: C. F. Møller Architects
Client: Mads Møller
Engineer: Erik Jensen
Location: Strandhusvej 35, Egå, Denmark
Year: 2008/2009
Area: 33 m2
Materials: Wood paneling, glass, concrete
Photos: Torben Eskerod






