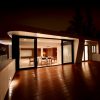
The gut renovation of the Stanley Beach House by davidclovers resulted in four immaculate apartment units and a newly restored exterior. The ground and first floors feature the same floor plan while the lower ground floor and penthouse have layouts all their own. Located in Stanley Beach, Hong Kong, the structure is connected by a common staircase that is covered in a combination of restored and new woods. The wood spills over into each unit’s entryway and continues onto the kitchen cabinets and into the living room.

The penthouse (seen in the first image) was reconfigured to include an extra bedroom and joins the living room with the roof patio.





Penthouse entryway

Looking into the penthouse

Penthouse living room

Common staircase – looking down from the penthouse

Common staircase ribboning down

Ground and first floor living and dining rooms – identical

Ground and first floor bar area

Ground and first floor bar area towards kitchen

Lower ground hallway with coffered ceiling
This unit’s ceiling was cleverly designed with a unique coffered ceiling.

Lower ground living and dining room

Lower ground coffered ceiling detail

The house from St. Stephens Beach below
Photos by Margotpolo Productions Ltd. and davidclovers.








