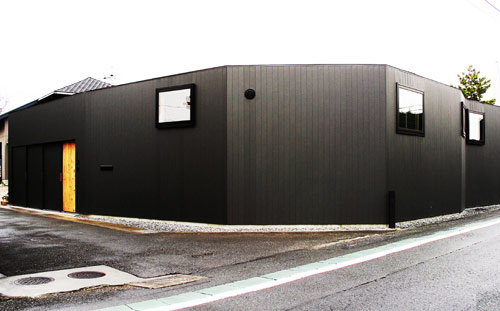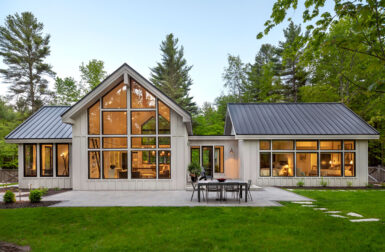
T House was designed by Sou Fujimoto.
This house could be described as a primitive housing. Tracing its history, creating architecture is none other than producing various distances. For instance, a private room is a situation where the distance is long or solid, to be separated. On the contrary, being distant yet connected generates the expanse of a space. The altering sense of distance of a person produces so-called sequence while he / she moves about the house. What we suggest here is, a new but primitive, simple architecture, which embraces diverse feeling of distance within its intoned shape.

The house might be similar to alleys and Japanese garden. That is, steppingstones are usually placed at those alleyways, and the scenery keeps changing while one stepping across by the stones. The shifts could be either continuous or unexpected. Each one step renews relationship of things around. Wandering the garden and alleys, stopping here and there — experience there has a lot in common with those that can be gained in the house. Like the alleys and garden provides innumerable views, this house also yields an abundance of sceneries and views.






