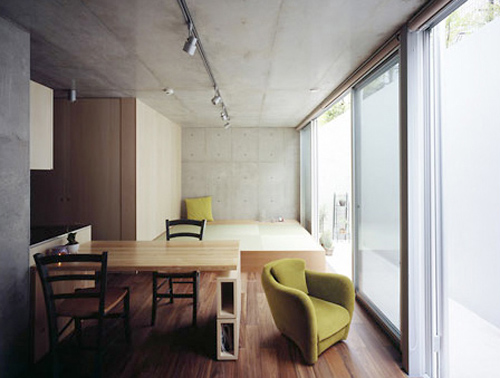
Using reinforced concrete, a lot of glass and extruded aluminum rails for the windows, this home by Chiba Manabu Architects features a basement and three stories.
With the backyard is based on the first floor, you can access the top of it from the second floor living area. Since this a Japanese home, you will have the sense of high-end craftsmanship with the amount of wood and various types used. The kitchen and library are separated by a staircase that runs in the center of the home. The banister (even though it won’t fly with US code) gives a very simple uncluttered solution.










