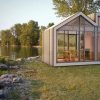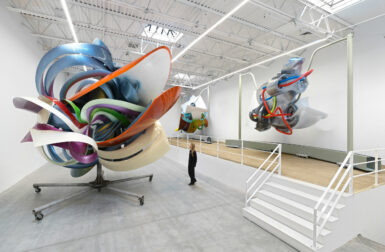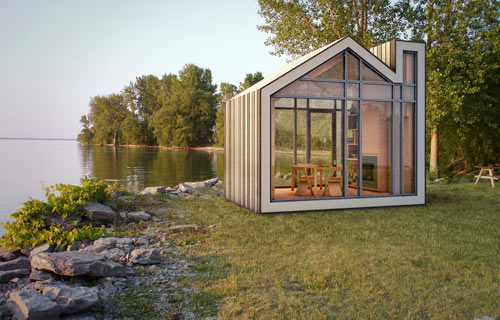
Where Evan Bare of 608 Design lives in Ontario, Canada, some people call small sleeping cottages Bunkies. Thus, when Evan teamed up with architectural design firm BLDG Workshop to create a small scale architectural cabin, they settled on the name Bunkie. Kinda cute, right?

The Bunkie, still in concept phase, is a bit different from traditional architecture and other small cabins in that it’s not based on traditional stick frame building methodology. Essentially, it’s a large product. Using identical techniques to those used in the manufacture of high production plywood furniture, they will use a CNC router to cut highly accurate parts which fit together like a puzzle – thus creating the Bunkie frame. The frame is then clad in plywood and barn board. Everything can be built in a factory and shipped onsite for final assembly.
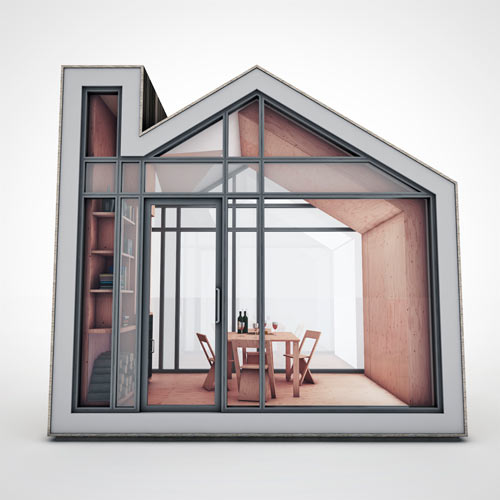
Inside, the Bunkie maximizes space by creating one multifuntional room that serves as sleep and living.
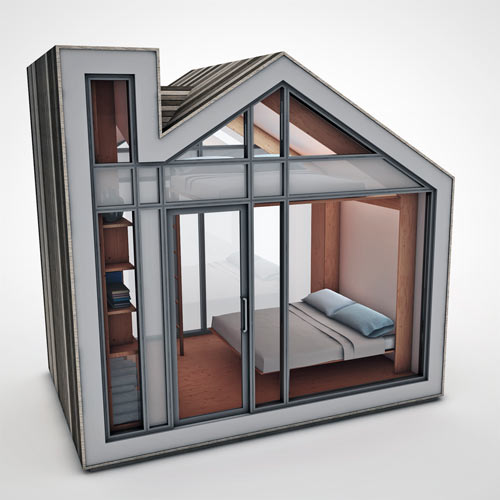
Two queen-sized murphy beds are built into one main wall and a small dining table and chairs are visually integrated into the main feature wall, but can be detached for use when needed.
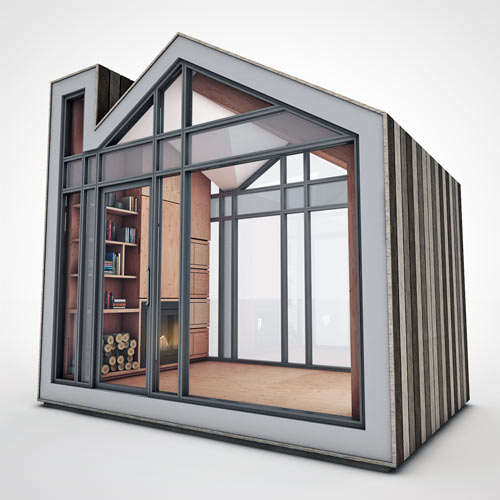
When everything is folded back into the walls, the space can be used for meditation, yoga, or other activities.
They are currently seeking investors and like minded suppliers for the Bunkie project. We hope to see them at a trade show in the coming year.


