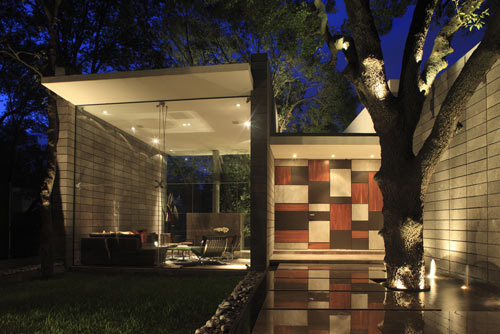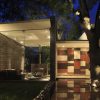
The Torres House by GLR Arquitectos (Gilberto L. Rodríguez) is located in Monterrey, Nuevo León, México has some beautiful features including the mixed wooden entrance and a fireplace that sits inside of a glass wall:
From the architects:
Set high in the Sierra Madre mountain range, the Torres House seeks to establish an intimate contact with the natural environment in which it is located. Discreetly open towards the street, the house is accessed by crossing over a fountain from which a huge oak tree emerges, impressive both for its size and its beauty. Once on the porch, a grand mural-like door -constructed of marble, wood and steel- welcomes the visitor.
Inside, the entry hall merges into an area of contrasting materials consisting of Santo Tomas marble and volcanic stone walls. From this area there is a visual continuity with the rest of the house and with the garden that was left in its natural state as a small oak forest.
In the living room, conceived almost as a glass box, one can experience the view to the Sierra Madre peaks in the distance and the garden near by. Owing to its location within the mountain, where winters can get really cold, there is a fireplace for the family to gather around in the evenings.
From the dining room and the media room, one can access the roof terrace and enjoy the splendid views of the Sierra Madre as well as of the city of Monterrey. Here the musical background of the sounds of nature is in sharp contrast to the roar of the city below.







Project: Torres House
Location: Monterrey, Nuevo León, México
Year: 2008
Built Area: 5,942 sq ft
Project Team: Bernardo Chapa, Joaquín Jenis, Tomas Güereña, Diana Guerra, Eduardo Fuentes
Photography: Jorge Taboada



















