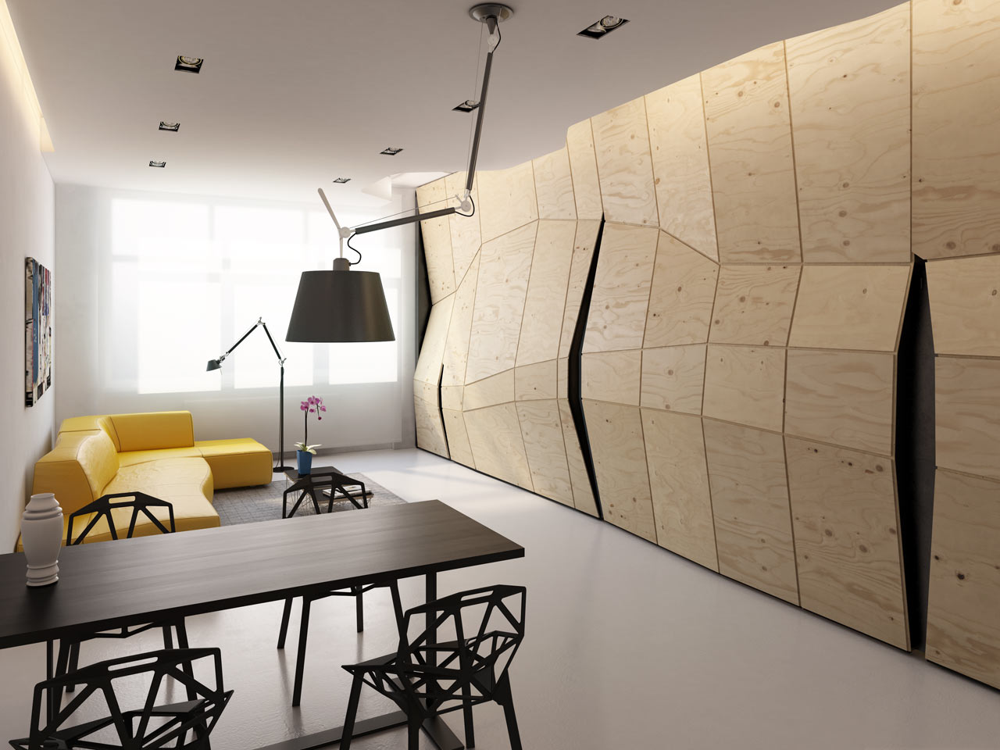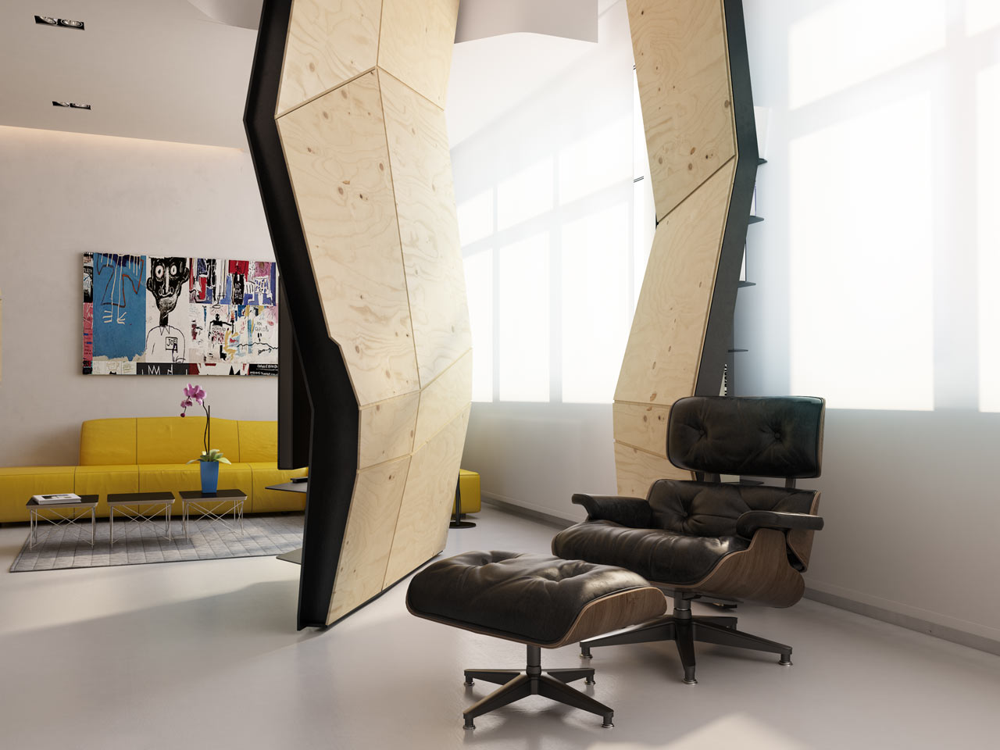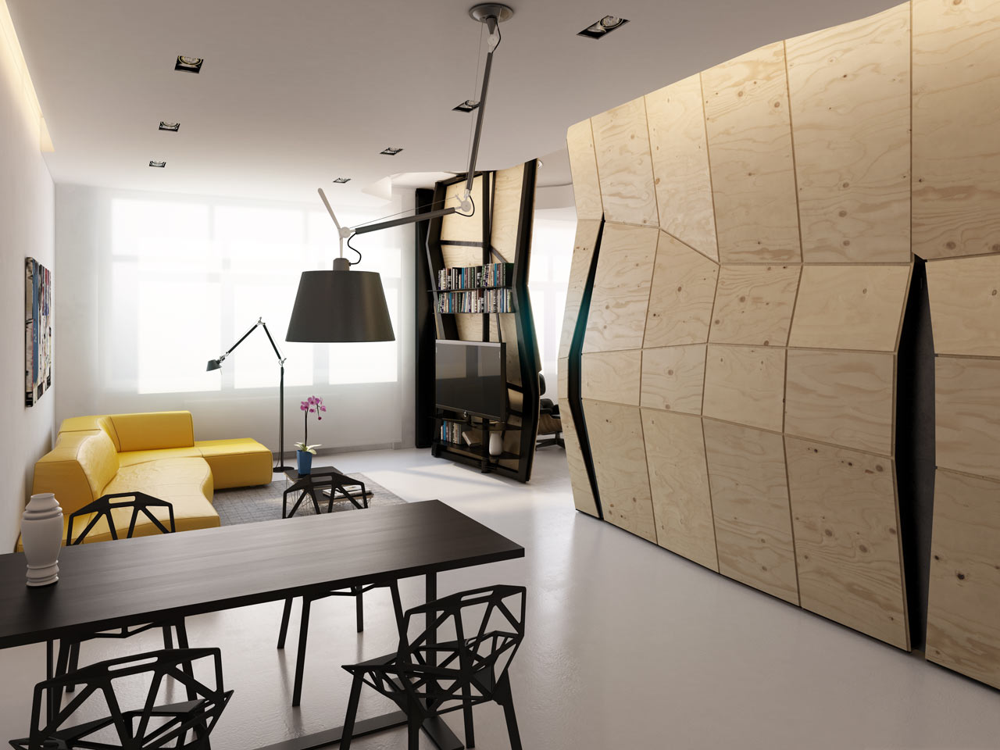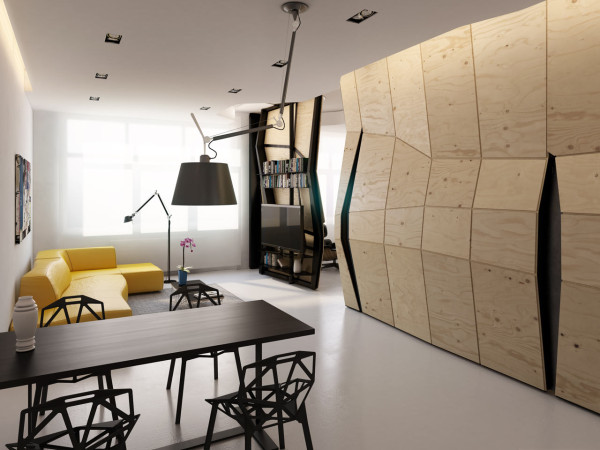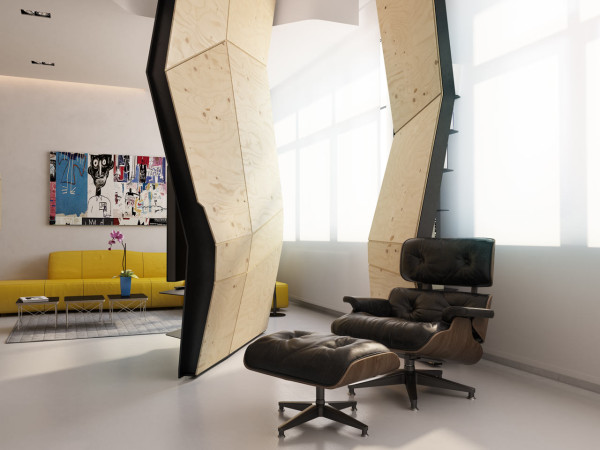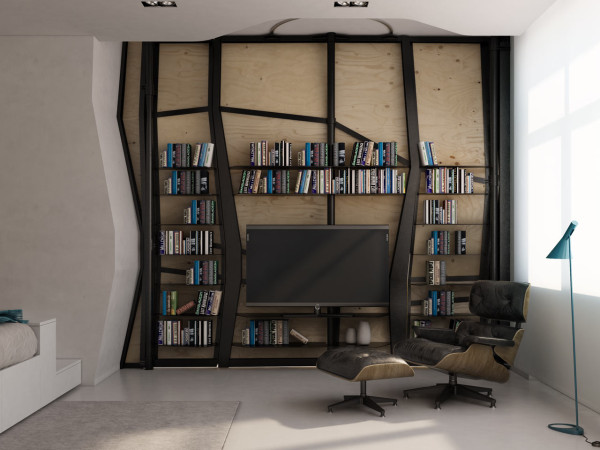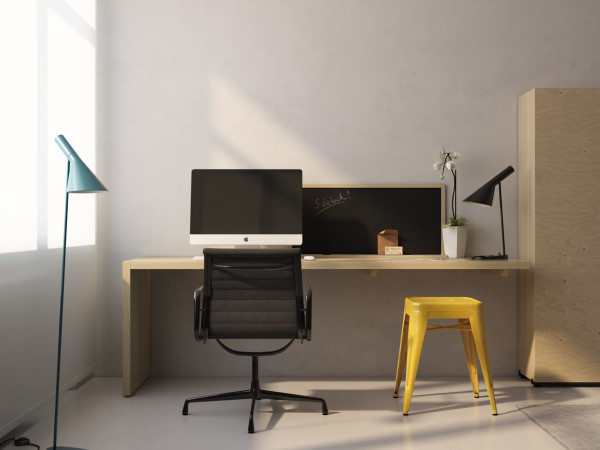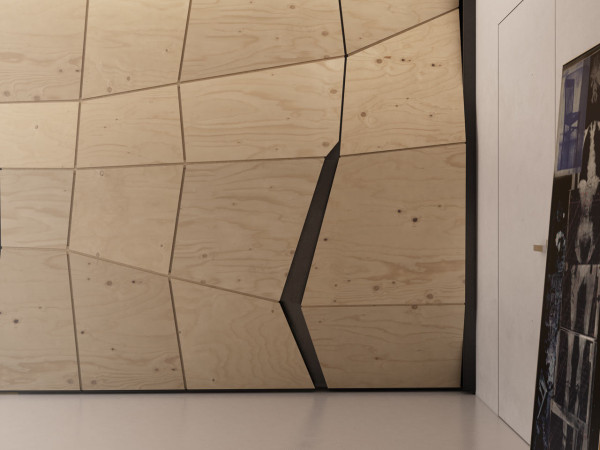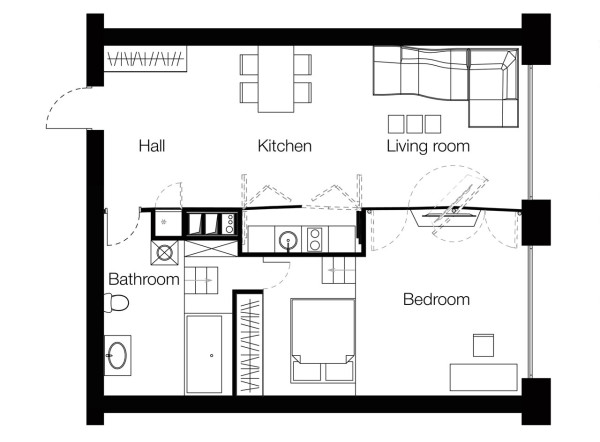With 60 square meters (approximately 645 square feet) to work with, Russian designer Vlad Mishin designed the Transformer Apartment which contains several transforming elements. The apartment is separated lengthwise by a massive, faceted wall structure that is made up of black metal framework and plywood that hides away various household functions.
At one end, a block rotates to reveal the TV and storage. By having it rotate, the TV can be watched from different places, like the bedroom, living room, and kitchen.
The larger section reveals a hidden kitchen that sits behind a hinged partition wall. Slide the panels apart, tuck them away, and you have an apartment-sized kitchen.
When the sculptural wall is closed off on the public side of the apartment, the TV area is in the bedroom.
The built-in bed has a closet above that you reach via the stairs. You also can access the bathroom this way.
The door to the bathroom is hidden away in the faceted wall.


