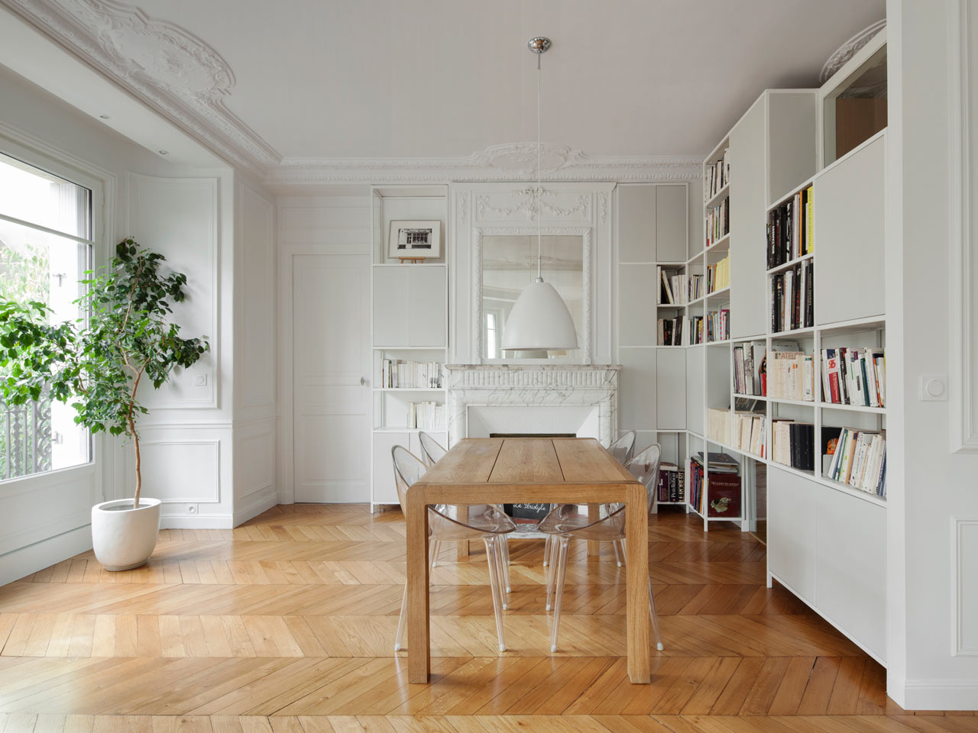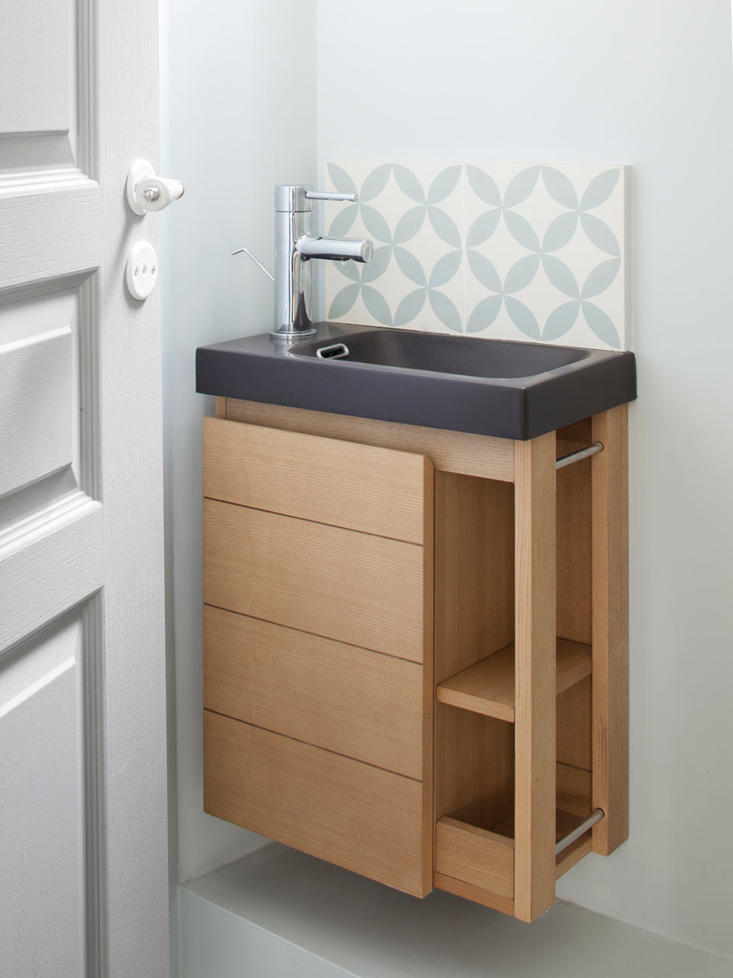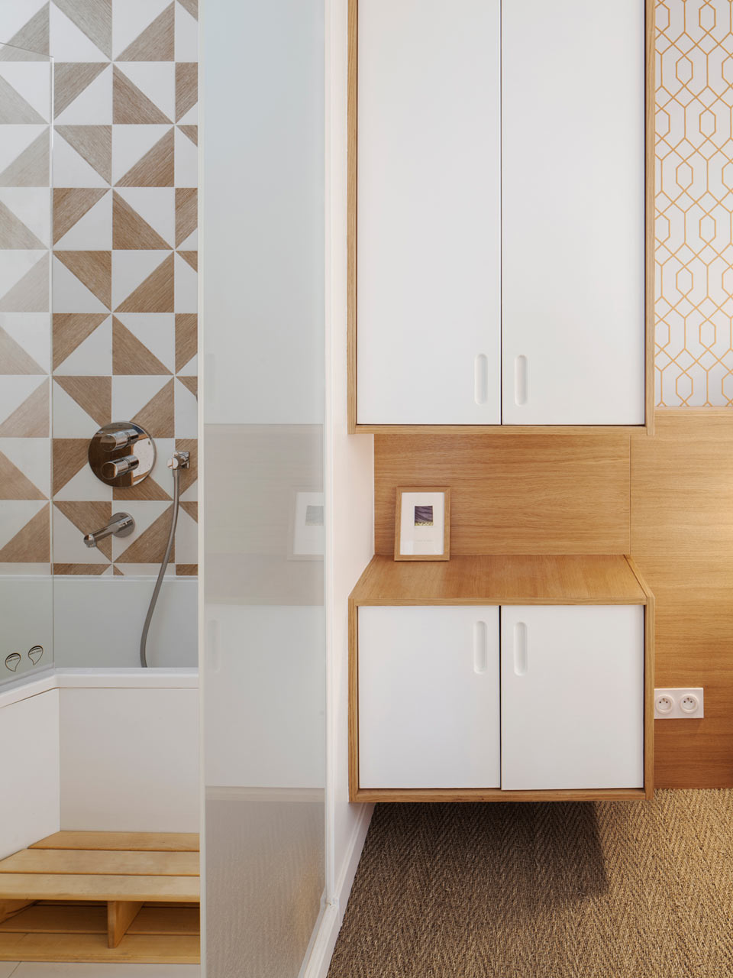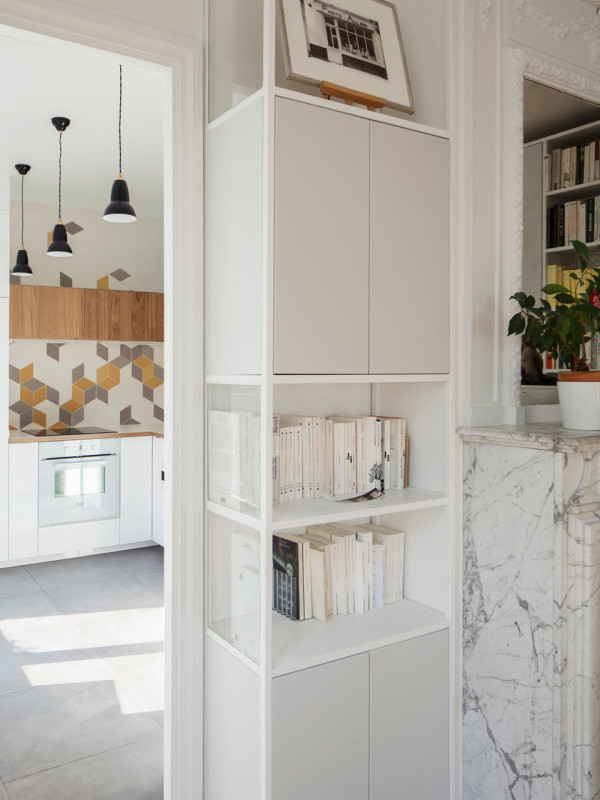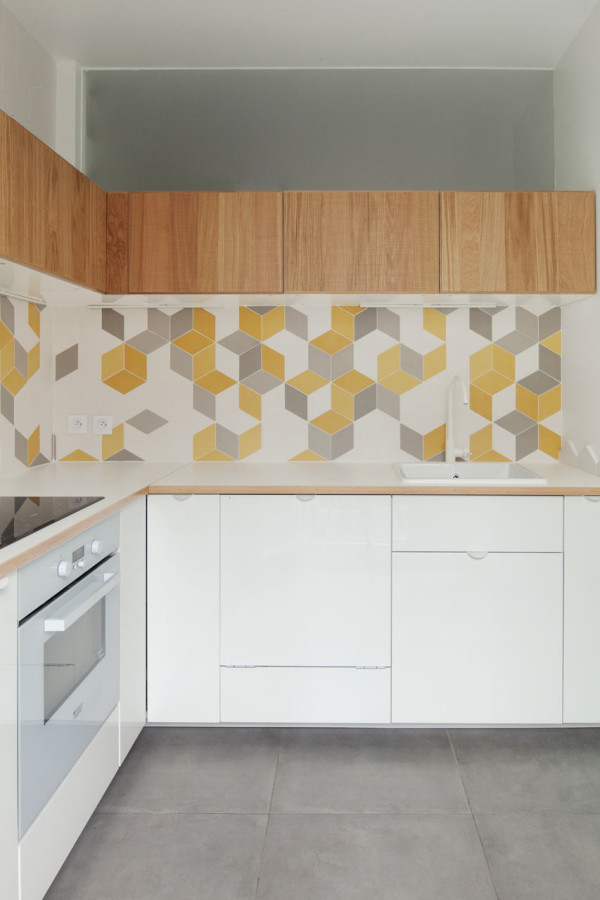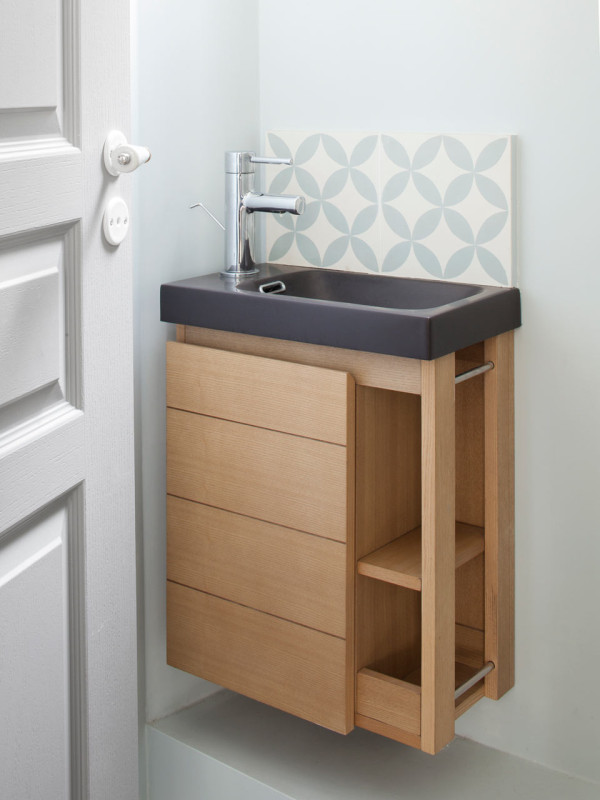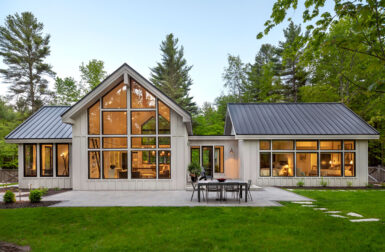Designed for a family of four, this 110 square meter apartment is a typical Haussmannien flat in the heart of Paris’ famous Le Marais district. The family hired Batiik Studio to renovate the interior while also restructuring the floor plan. While the flat underwent a major renovation, they preserved the historic character of the original space by keeping the wood floors and moldings.
A large metal bookcase was installed in the living room/dining room area on the backside of the parent’s closet. The structure adds storage while allowing the original moldings to remain.
The kitchen was moved to a brighter location in the apartment while putting the master bedroom in a quieter location.
A warmer gray paint was used in the entrance along with a tile carpet and custom storage cabinets.
The new master suite now has a bathroom and a custom closet outfitted with mirrored doors to give the room a look of more space.
Photos by Roberta Donatini.


