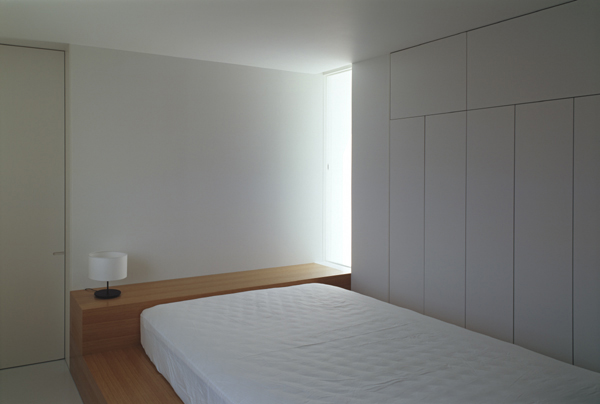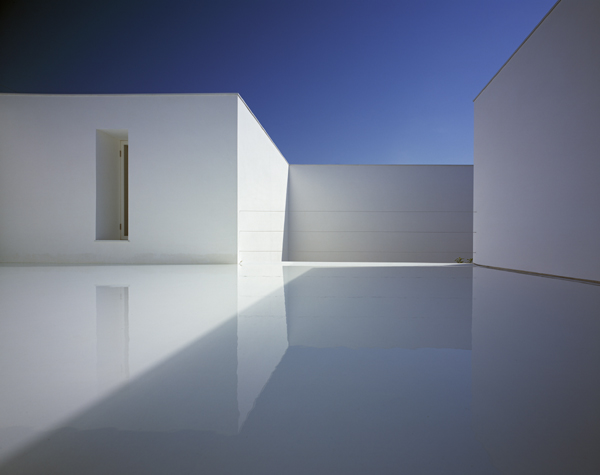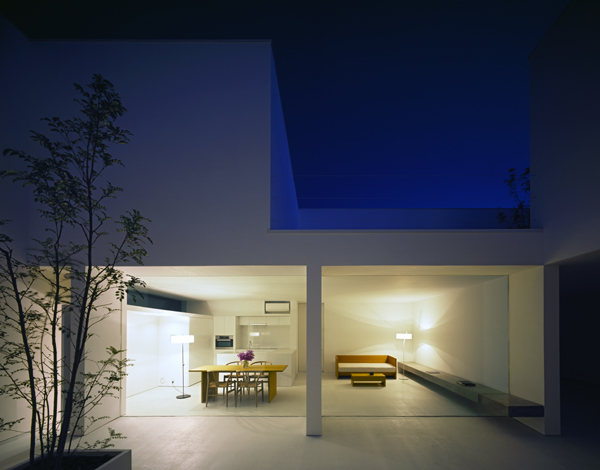White Cave House is a minimalist home located in Kanazawa, Japan, designed by Takuro Yamamoto Architects. The architect kept the entire residence, both inside and out, a stark white. One of the main characteristics of the home is the upstairs terrace that overlooks the courtyard, which is also purely white. The reasoning behind the name was due to how the home was a blank monolithic slate, and – through trial and error – the architect would take various pieces out of the home to finally end up with its final design.
The interior of the home is tucked away from public view, and only a beautiful minimalist courtyard can be seen from the inside. The courtyard has an exposed ceiling allowing an abundant amount of natural light to bounce off the surfaces of its white walls and floors to provide ample lighting for the rooms inside, all without overbearing the space with too much direct sunlight.
White Cave House reaffirms my belief that pure beauty is exposed through the simplest forms. Even the slightest details are revealed and magnified against such a minimalist backdrop. For example, the wood from the furniture and floors almost seems to project outwardly from the screen due to their sharp contrast from the white walls. I also love the thoroughly clean courtyard that contains nothing more than a single plant.













