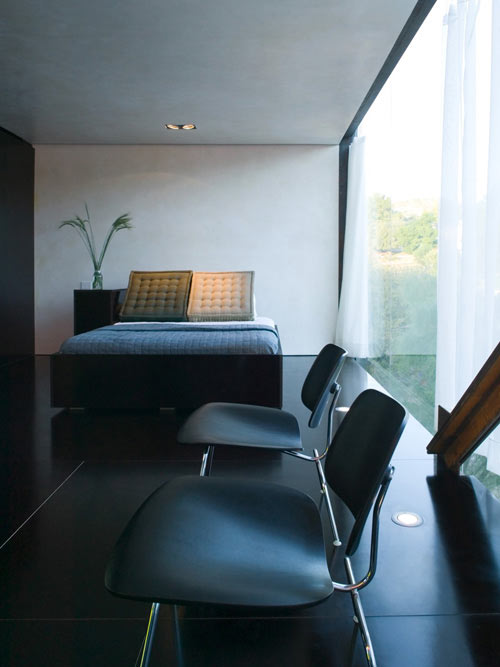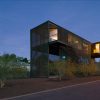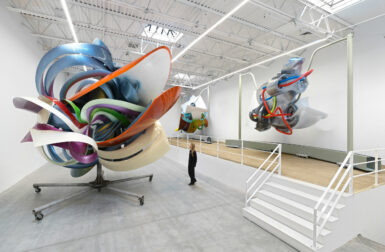
In the latest EDITION29 Architecture 009 (a fantastic iPad magazine), they delve into the Xeros Residence, a steel structure located in a part of Phoenix, Arizona that was established in the 1950s. Designed by architect Matthew Trzebiatowski of Blank Studio, the two-story structure was built for the desert and gets its name Xeros (which means “dry” in Greek) as a reminder to build for the environment in which a structure stands.

The structure is made from exposed steel which will weather naturally in the desert and blend in with its surroundings. The facade facing the western sun is opaque while the south and east sides feature an external layer of shade mesh. The northern facade is glazed to expose the view of the mountains.

The house is broken up in that there is a two-level design studio that is partially underground, as well as a single-story residence that’s above the studio.



You enter the residence via this external staircase.




Loving the black floors!

Check out EDITION29 Architecture and all of the issues they have available on your iPad. Xeros Residence is featured in issue 009.
Photos by Bill Timmerman.







