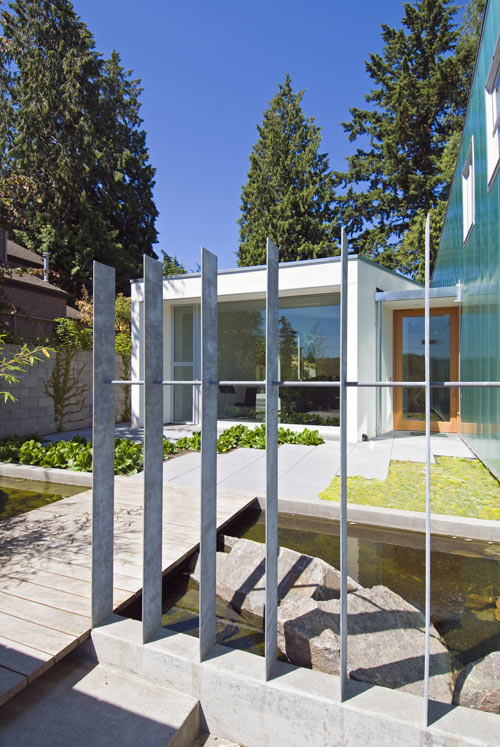
The 2400-square-foot Zig Zag House by David Coleman is located in Yarrow Point, Washington. It gets its name from the zig-zagging floorplan. The exterior of the home features a garden wall and wooden bridge over a reflecting pool (duck not included!).
On the interior, the second-story window wall brings in lots of natural light while keeping the feeling of privacy. Besides bedrooms, the home has a great room, music room, a food-prep and eating space, and a sitting room.
The home’s materials were minimized to focus more on the space than its components: stucco, concrete, MDF and aluminum were used as well as birch cabinetry and a fantastic perforated metal for the staircase.

















