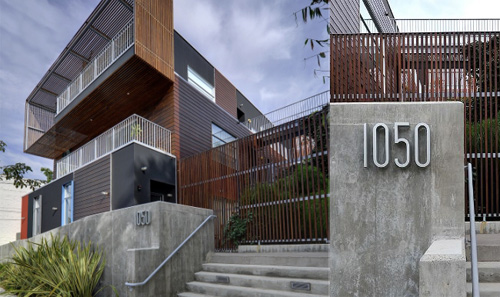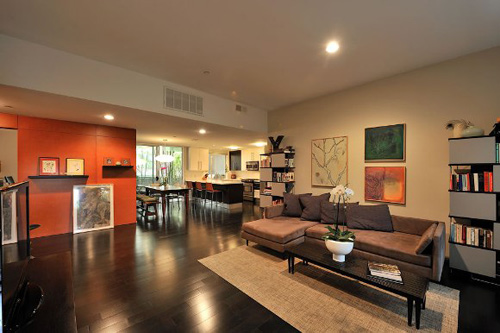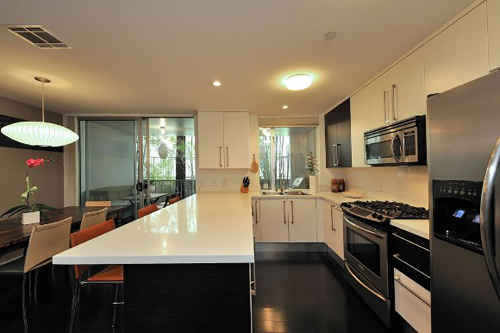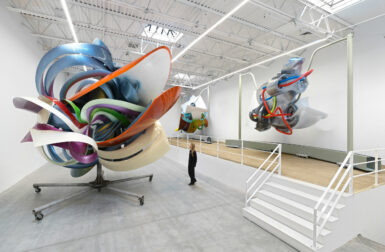
Designed by Lorcan O’Herlihy, 1050 Gardner is an exceptional contemporary multi-family residence in Los Angeles. Gardner 3 is now for sale. This two bedroom/two bath urban residence is approximately 1,379 square feet and maintains a warm intimate atmosphere while keeping with the architect’s vision of designing a broad volume of open space.
The unit’s rear location and East/West exposure allows for cross ventilation. The drought-resistant landscaping provides natural cooling and privacy. Additionally, the abundance of windows allow for an indoor/outdoor feel.






“As a model of courtyard housing development, Gardner 1050 utilizes a variety of design strategies to elevate it above the more mundane infill developments typical of speculative housing. The project’s location just south of Santa Monica Boulevard creates a unique opportunity to add to the burgeoning urbanism of the eastern section of West Hollywood.” — Lorcan O’Herlihy






