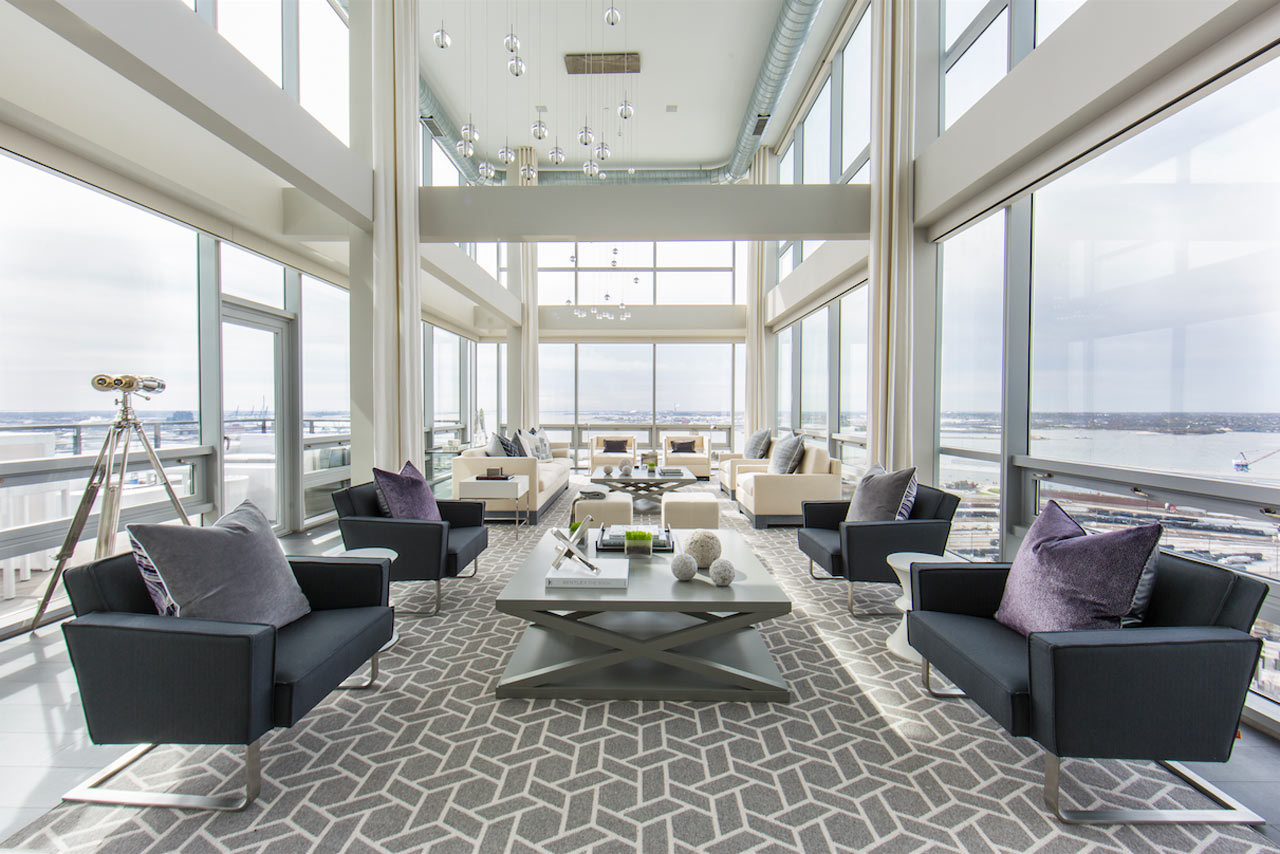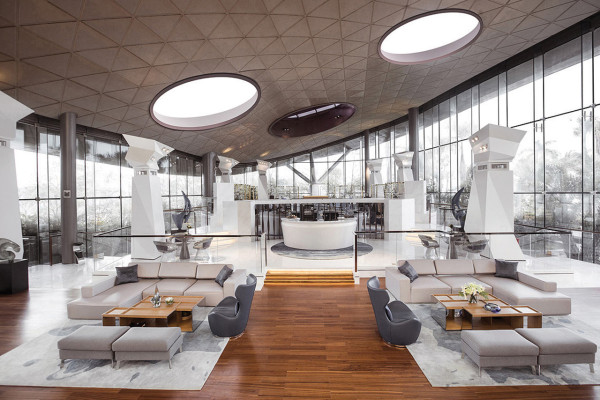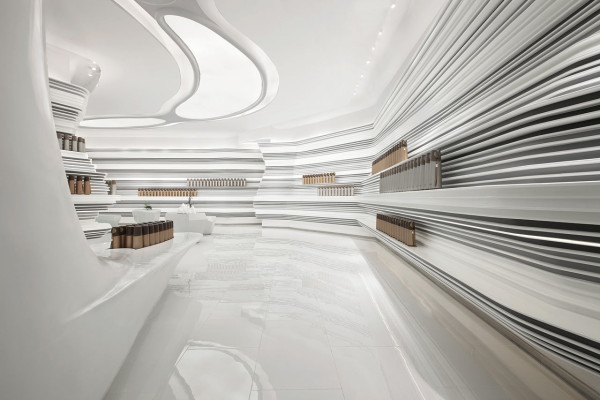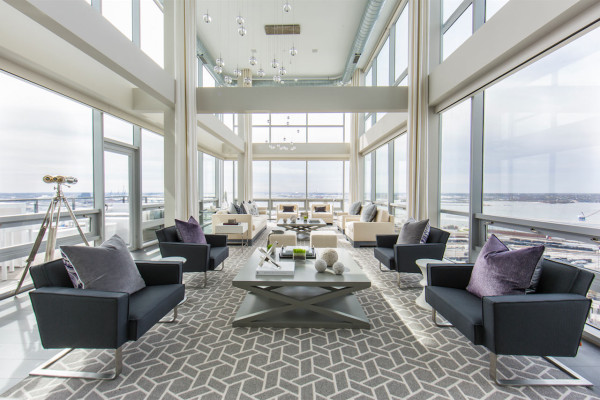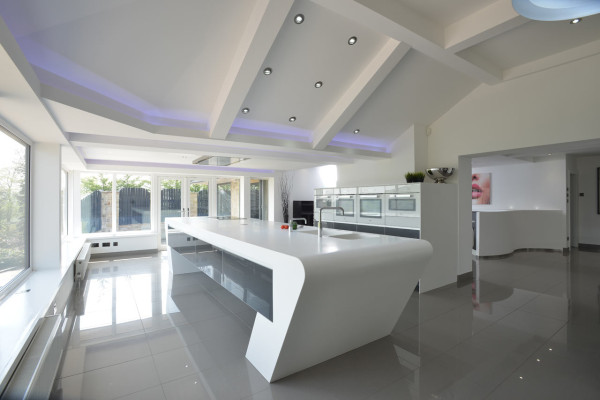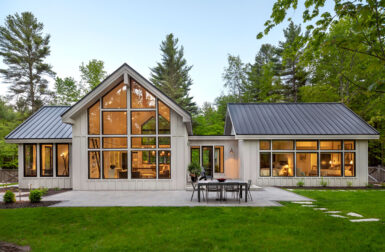It’s time to vote for your favorite design in the 2015 Society of British and International Design (SBID) International Design Awards! Hurry – voting closes on Friday, September 18th!
Entries came from 41 countries including South Korea, Egypt, Qatar, Scandinavia, Canada, Taiwan, Russia, New Zealand and more, making it the biggest selection of finalists to date. The 14 categories range from best Healthcare Design, Retail Design and Intelligent Design to best KBB Project, Public Space and Visualization.
The winners will be announced and awarded with the crystal SBID International Design Awards 2015 trophy at the official ceremony in November 2015. An overall winner Award will also be awarded to the project that gets the most judge and public votes.
Here are a few of the inspiring designs that made it to the top tier:
Category: Public Space
Design Practice: Taiwan DaE International Design Career
Project Title: Lotus Square Art Center
Project Location: Zhuhai, China
Design Practice Location: Shenzen, China
Project Description: Inspired philosophy of the outline from fish,the building was constructed in earth-covering form to occupy the roof extending to the ground. Hypostatic union with the surroundings makes it hard to distinguish the demarcation line. The central area of the building was made translucent to develop grey space connecting interior and external in resulting to form integration visually.
Category: Retail Design
Design Practice: GuangZhou Daosheng Interior Design Co.
Project Title: PINKAH New Products Exhibition Hall
Project Location: GuangZhou, China
Design Practice Location: GuangZhou, China
Project Description: The decayed rock is the magnificent album in the long geological age, which is telling about the history of the nature and geography quietly. It is hard to imagine how the nature’s extraordinary skill has cut and polished it as if it is a thick geological yearbook for human beings that fills the human beings with awe.
The inspiration of the whole exhibition hall comes from the designer’s experience and appreciation of life in the nature. The concave and convex of the wall’s surface, as well as its color variation, are like the weathering effects of rock, providing us with a different visual feeling of modern and the future. Curves and streamlines combine showcases with space organically, making the entire space smooth, agile and tense. The modeling lights on the ceiling play the role of illumination in the space and shine with the showcases. Pure white and grey add more dimensions to the space. This artful color processing technique makes the colors of products become the best leading role in the space and highlight the displaying of products in a much more specific and straightforward way at the same time.
The multifunctional pillar in the middle can be used both as the exhibition table top and the space for a rest, and the eye-catching logo on it enhances the publicity and the modern sense of the brand. The stone chair of polyhedral type is totally close to the original intention of the nature in the space, which adds rich artistic conception into the simple but elegant space and endow the space with soul. The resolute lines and gentle arc lines form a strong visual impact. They are strong and gentle, and loose and tight, creating a unique space sense of rhythm
Category: New Build & Development
Design Practice: Turner Development Group
Project Title: Silo Point
Project Location: Baltimore, USA
Design Practice Location: Baltimore, USA
Project Description: When originally constructed in 1923, the Baltimore and Ohio Railroad grain elevator was the world’s largest and fastest. Located along the city’s southernmost peninsula, the 24-storey, 300-foot building was strategically sited for the movement of grain and other agricultural products to be shipped around the world. Turner Development transformed the towering industrial landmark, incorporating the original grain tower and 13 silos into the final design of the project.
In its design, Silo Point exists as both a reminder of the economy and culture that first transformed Baltimore into a major city, and a foreshadowing of the city’s emerging 21st century economy, culture and population. Steel, concrete, and glass are at the heart of every new luxury condominium.
The crowning achievement of the project is the newly finished penthouse. The 5,000-square-foot home features an open, subtly shifting floor plan. The layout invites a walk through a mix of gentle and industrial textures and graceful silhouettes, created by the flooding of natural light. Floor-to-ceiling windows, and an unobstructed 360-degree view of Baltimore’s waterfront, allow viewing of the sunrise and sunset from the living room.
Category: Contract Product
Design Practice: aeris GmbH
Project Title: oyo – The Chair
Project Description: The oyo from aeris is the world’s first combination of a saddle seat, shell chair and rocking chair. Its principal argument is that it is simple. The model consists of two basic parts, a frame and an injection-moulded shell. The cushioning is attached by an ingenious keder groove rendering an additional cushioning shell superfluous. The flowing organic combination of the convex saddle shape and the concave back demonstrates sophisticated aesthetics – perfectly balanced by the brilliant chrome frame. Creative ergonomics too: the oyo is a rocking invitation to assume all sorts of sitting positions and move more.
Category: KBB Project
Design Practice: Diane Berry Kitchens
Project Title: Morley’s Kitchen Project
Project Location: Manchester, UK
Design Practice Location: Prestwich, UK
Project Description: This room was turned around to allow the feature island to benefit from the amazing changing views, you can be making a meal and see the weather change, clouds flow by and sunset makes way for the twinkle of sparkling lights in the distance. The dining booth has a packed hidden breakfast unit close by so all the family can enjoy quick and easy breakfast before they leave for their busy day, the TV is located here so they can catch up on the news etc.
This kitchen is packed with storage without feeling overpowered and the unique suspended shaped island creates a special spacious style and is so tactile that people just find themselves stroking the formed Corian. Mood lighting hidden in ceiling troughs allows the feeling to change at night to suit every occasion and being a party family they enjoy the flexibility this brings. We hope you have enjoyed seeing our work as all the team have worked together to create this special room from the very beginning of concept to Cad work to my Steel designer, fitters and Corian fabricators.


