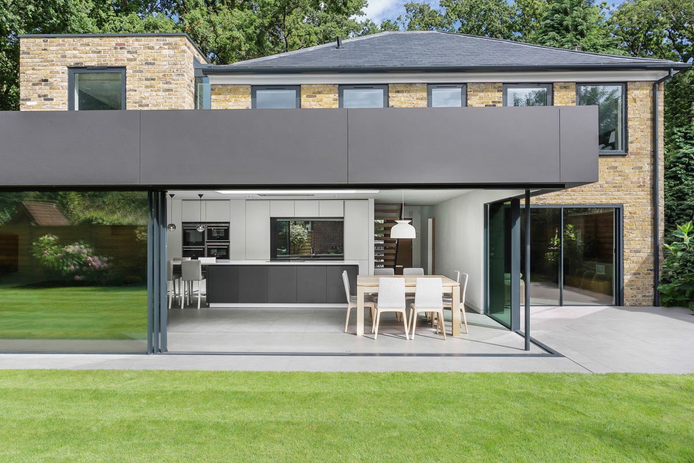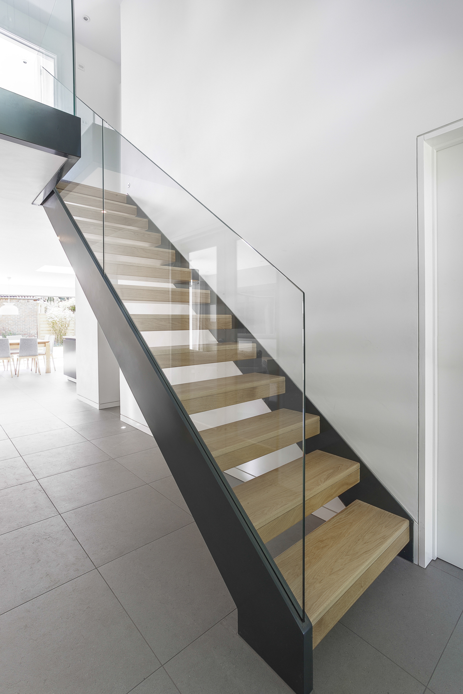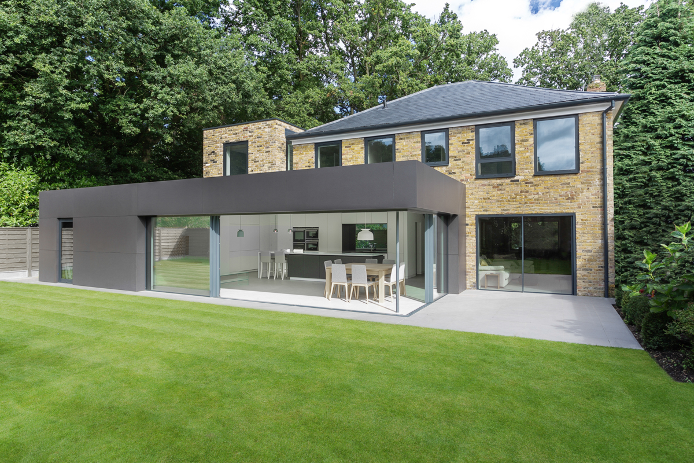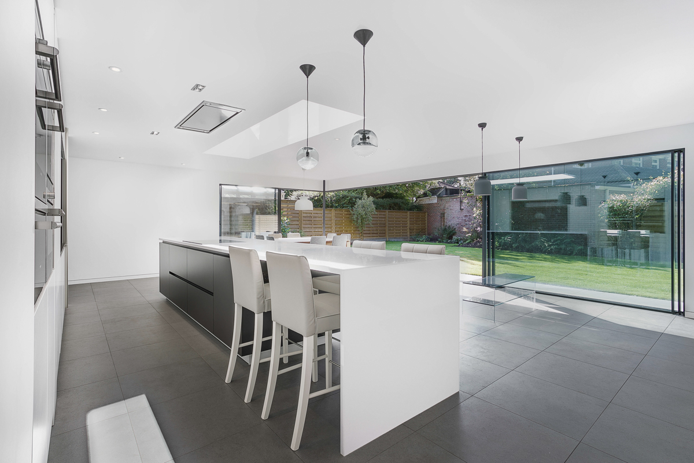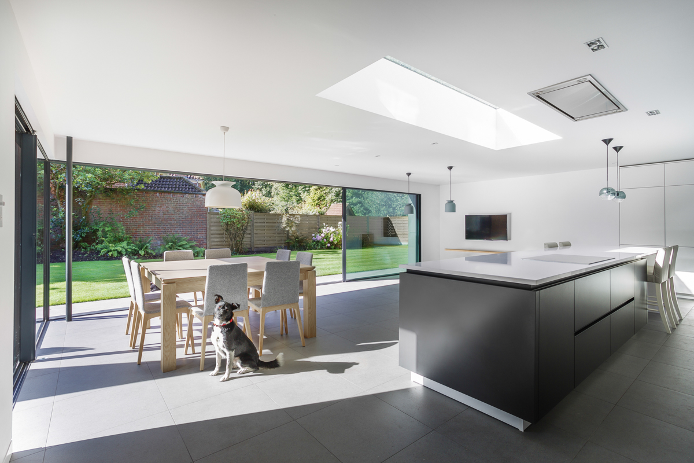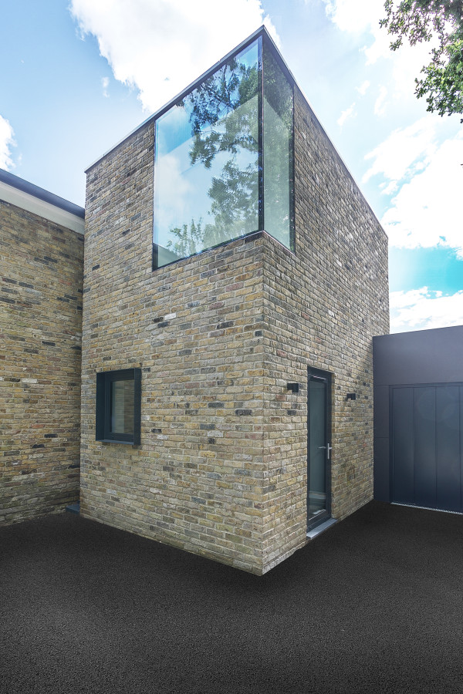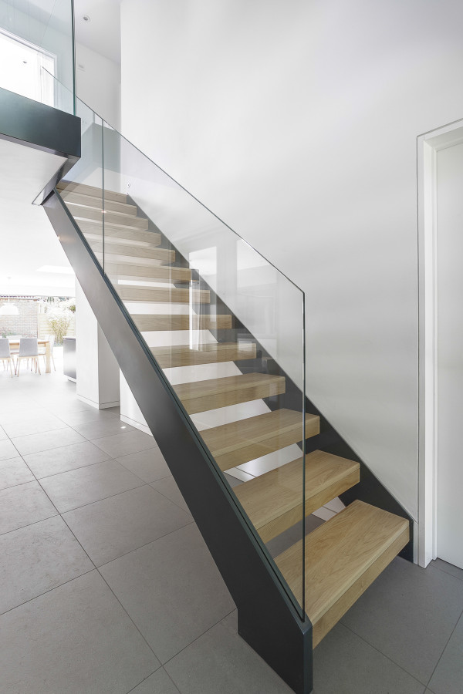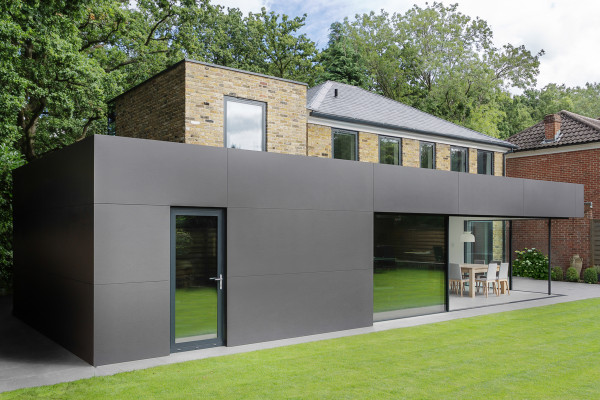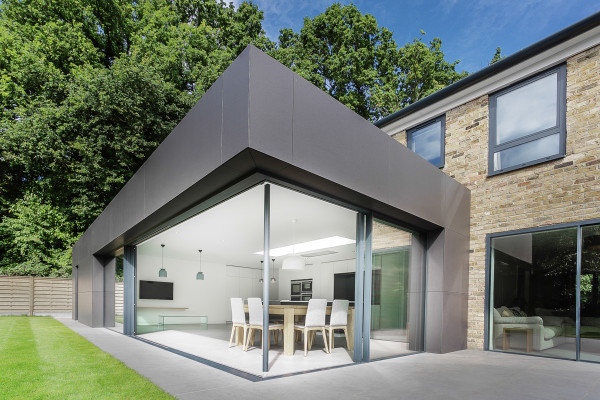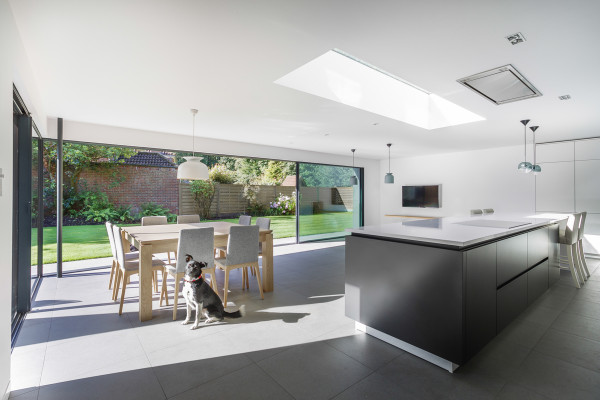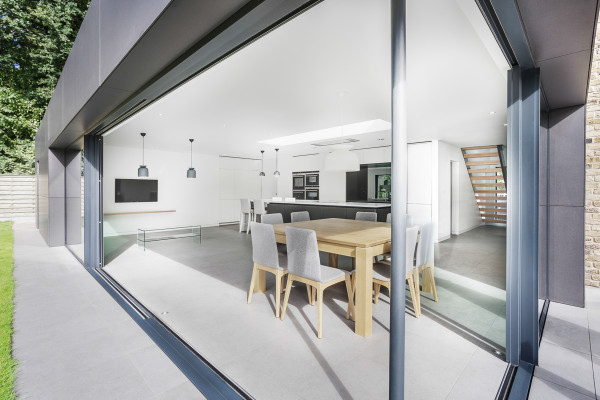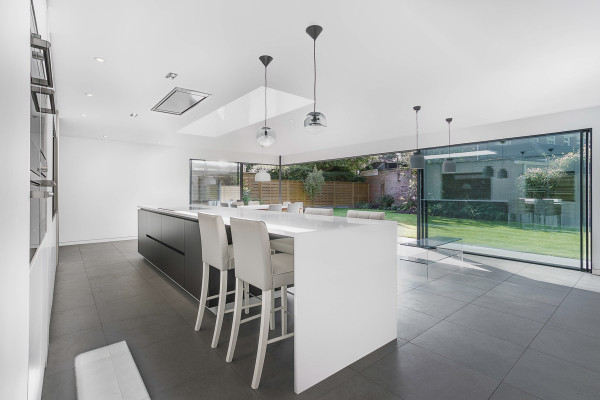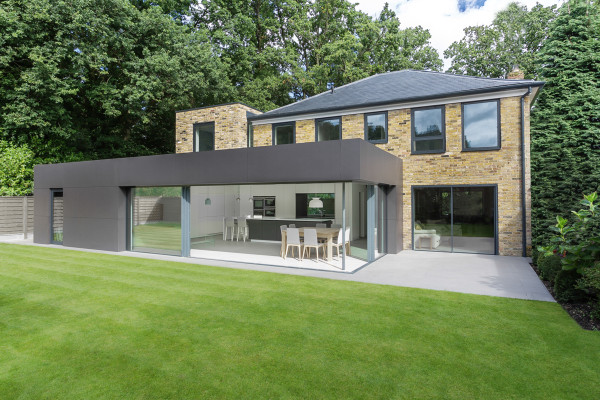AR Design Studio recently tackled the renovation of a small, four bedroom home and transformed it into an expansive, open space that blurs the line between indoors and out.
Due to the surrounding neighborhood, the studio was faced with the undertaking of extending the property completely, but without making a heavy visual impact on the exterior street scene. As a result, they created a vertical addition, with a grand, spacious master bedroom on the first floor.
By using the same material for the extension as the original building, a strong link is set between old and new, with a streamlined appearance.
Another, single story extension towards the back of the house is a large, open space with a kitchen, dining room, and living room. With floor-to-ceiling windows and light neutral colors, the space is a peaceful respite for the family.
Photos by Martin Gardner.


