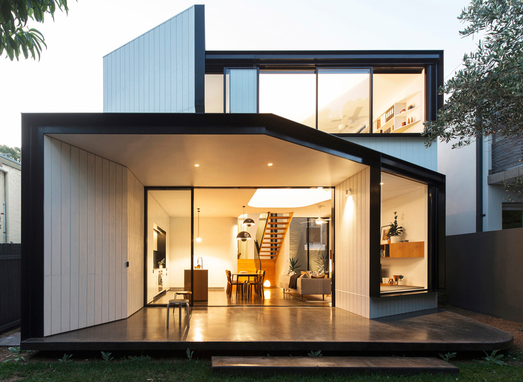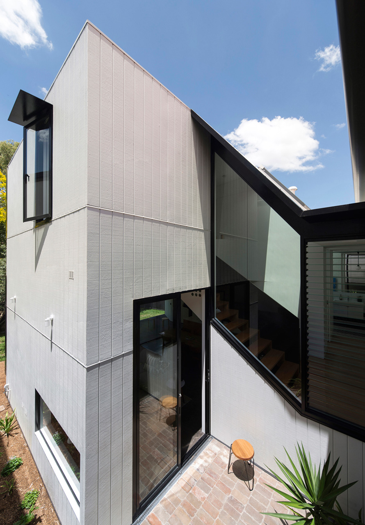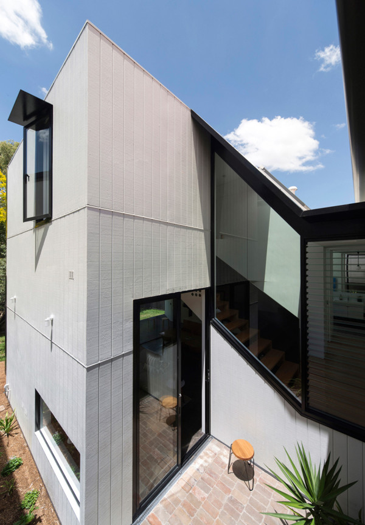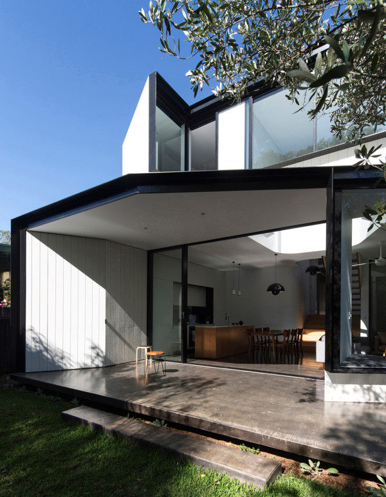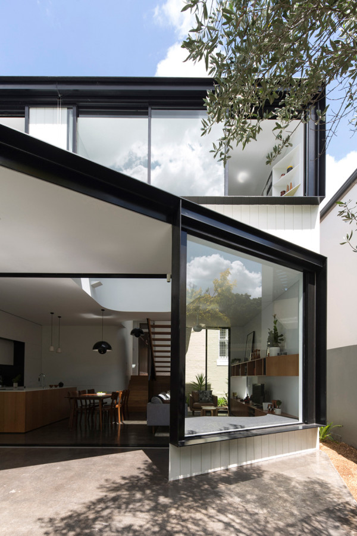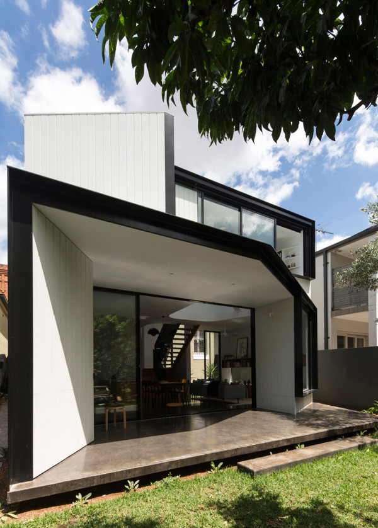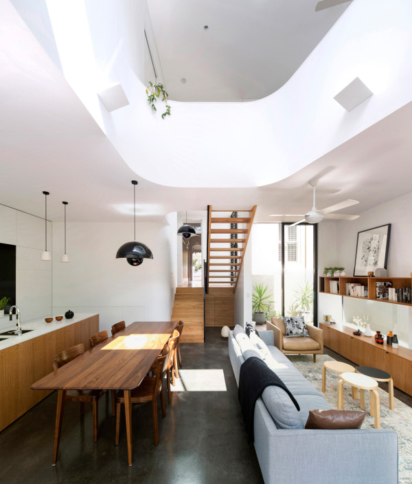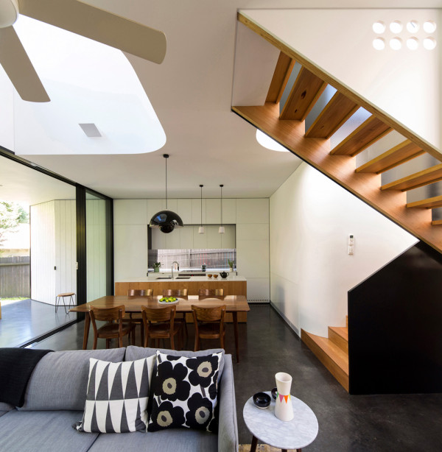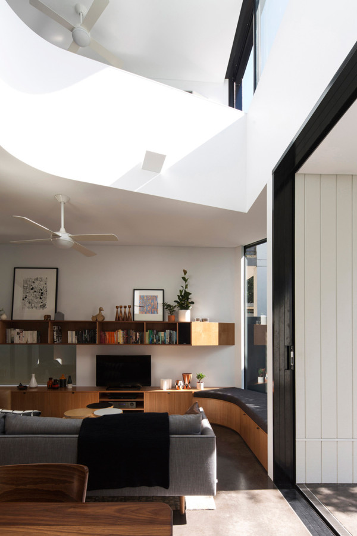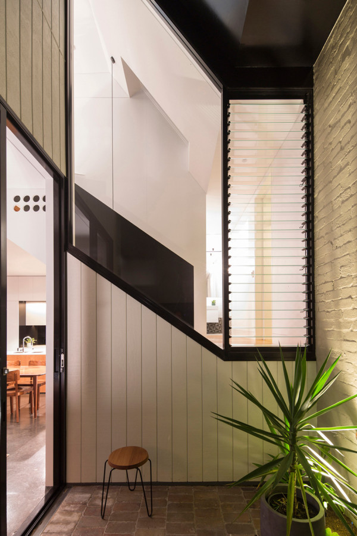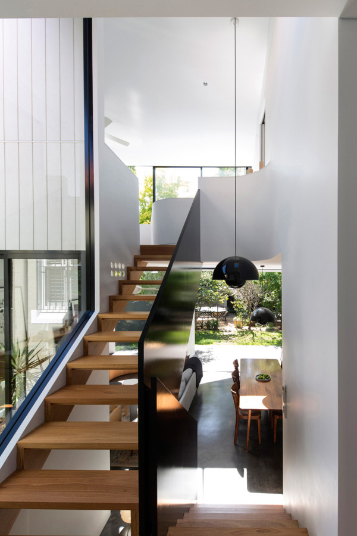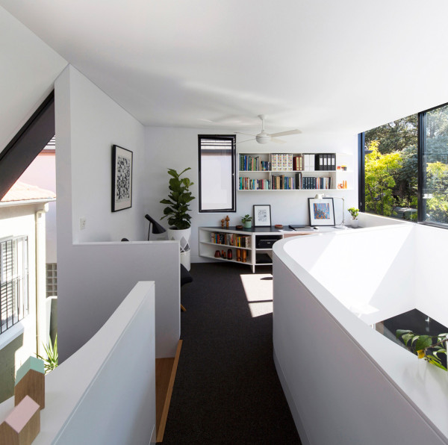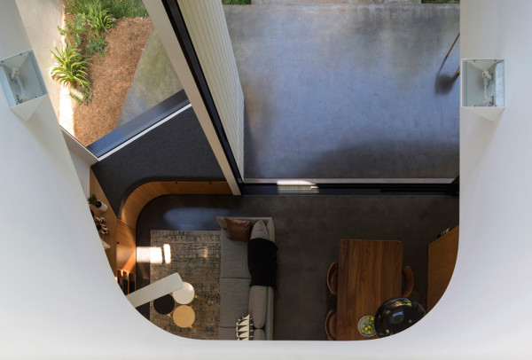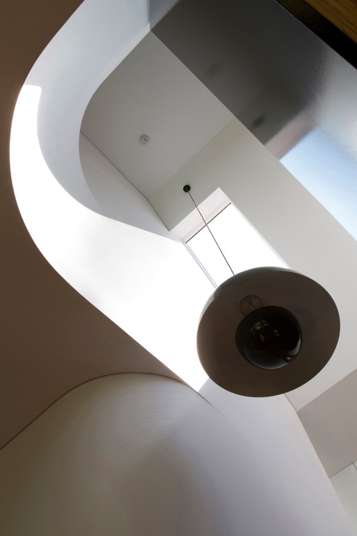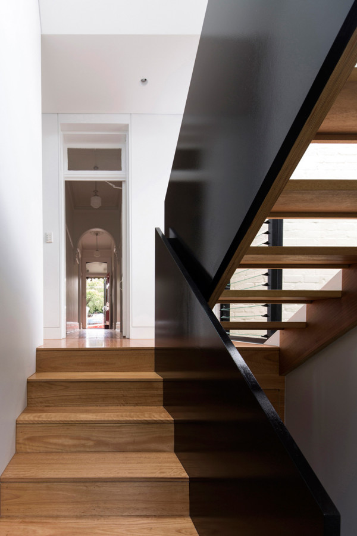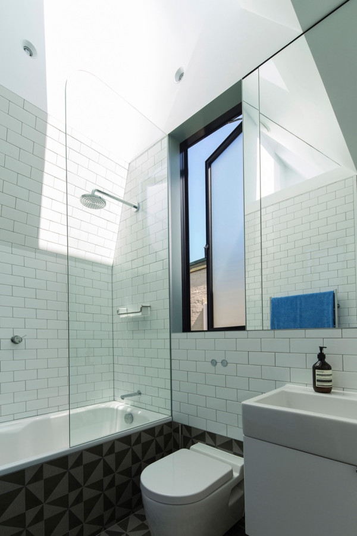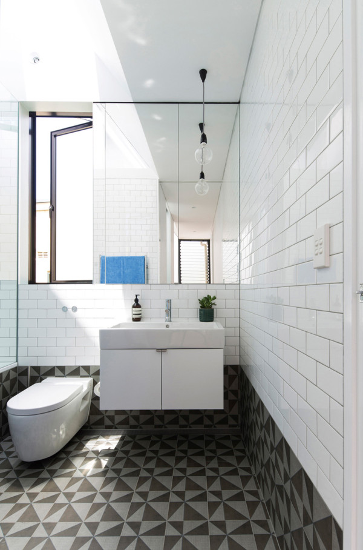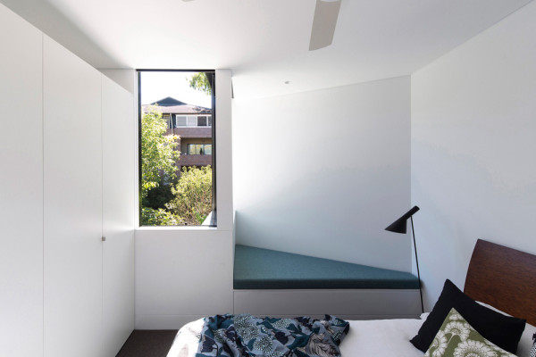The Unfurled House, by Christopher Polly Architect, consists of the original structure with a Federation masonry front and a new, two-story framed volume attached. Located in Petersham, Sydney, Australia, the addition creates a split-level design when connected to the original scale, helping to blend in with the larger and smaller houses in the neighborhood.
In the back of the house, “wedges” project out to create additional storage on the ground floor terrace. It also allows for a built-in daybed in the public living space and a private reading area upstairs in the bedroom.
The addition’s windows help bring additional natural light to the interior, along with encouraging passive ventilation.
An opening in the ceiling gives the illusion of more space while filtering additional light to the ground floor.
Photos by Brett Boardman Photography.


