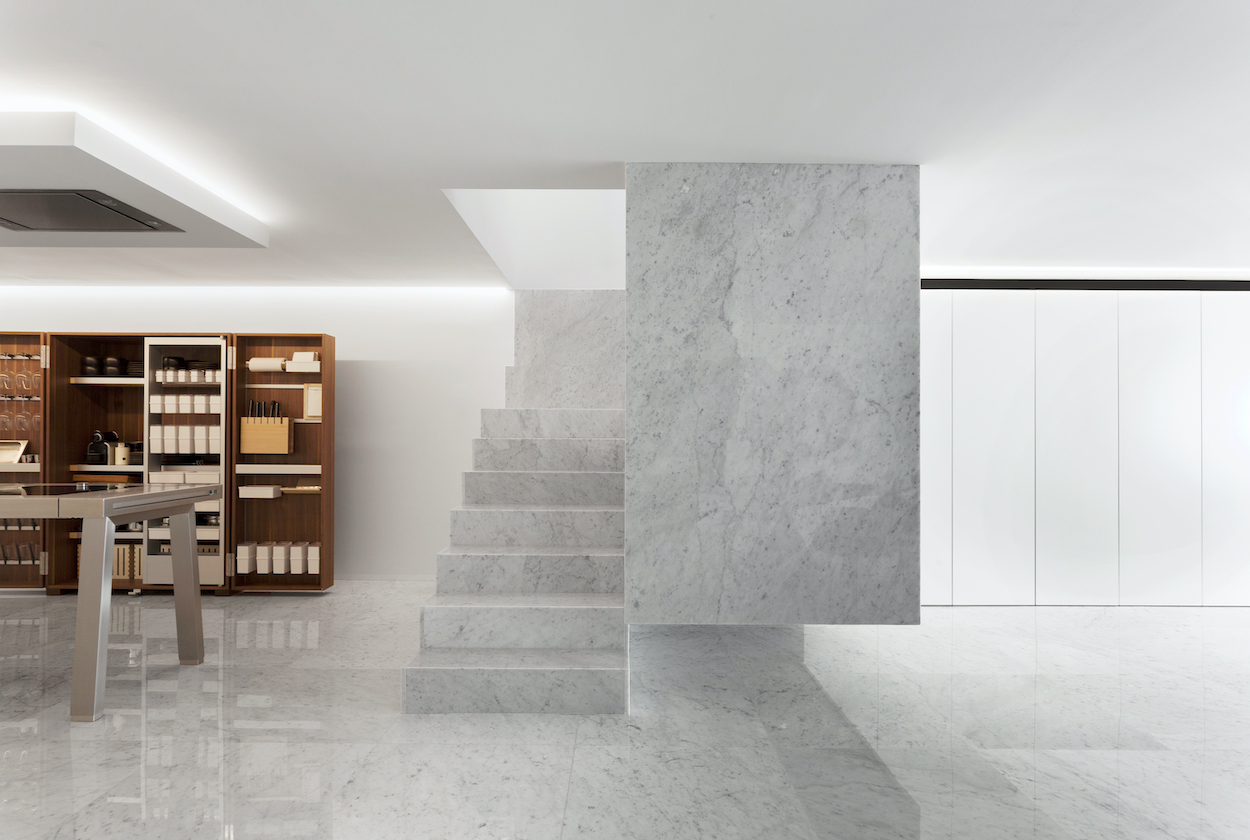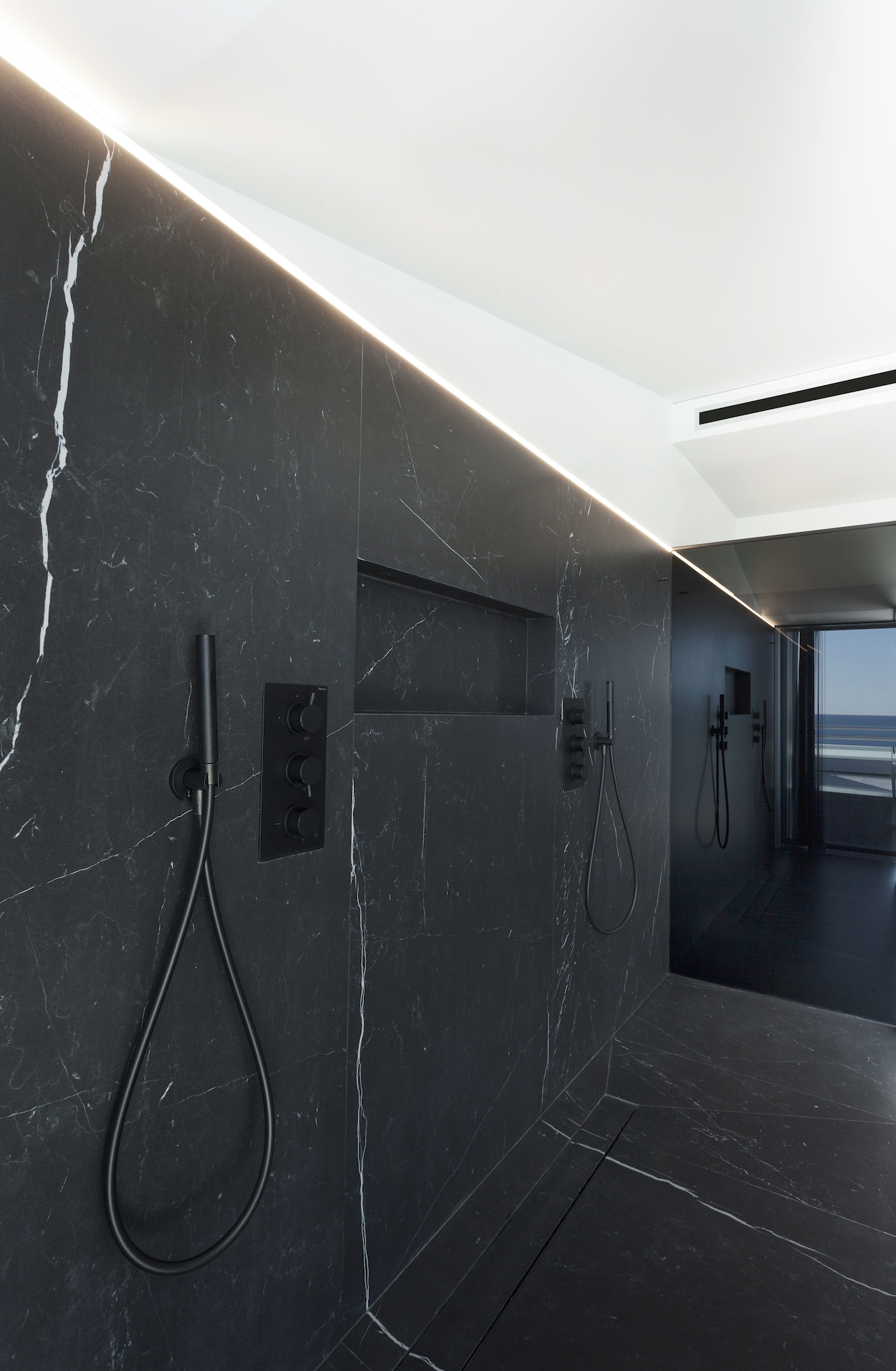Penthouse in Costa Blanca is a minimalist residence located in Alicante, Spain, designed by Fran Silvestre Arquitectos. The project focuses on elegant materiality, specifically marble, which is used throughout the flooring, staircase, and various structural elements.
The main floor was reconfigured into a single room, seeking continuity between the kitchen, living room, and terrace. The upper level contains the private spaces, including the master bedroom which opens out into the sea via a terrace.
The spaces are delineated through the use of different elements, along with the staircase serving as a sculptural partition. Black stone was utilized within the bathroom as a contrast to the otherwise white master bedroom. The kitchen utilizes Bulthaup’s B2 model with a freestanding stovetop that resembles more of a workbench than a kitchen counter.
Photography by Diego Opazo.















































