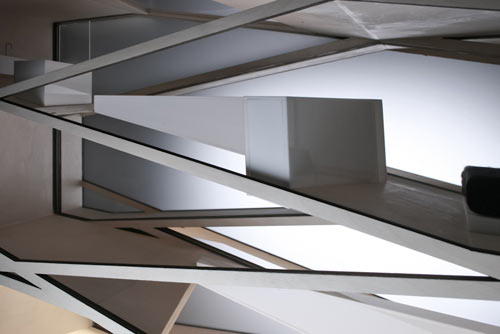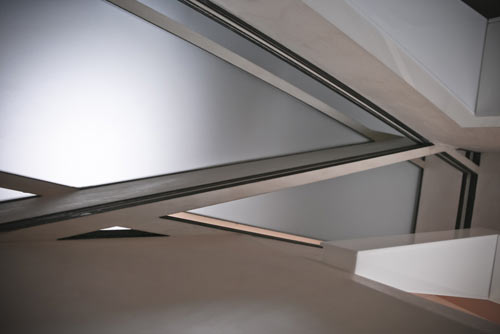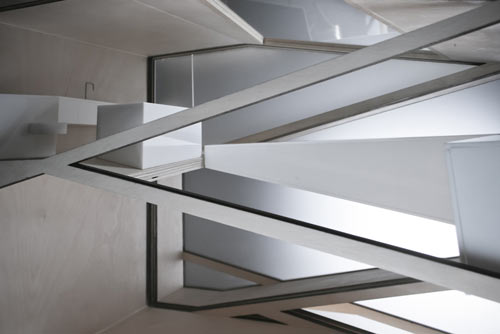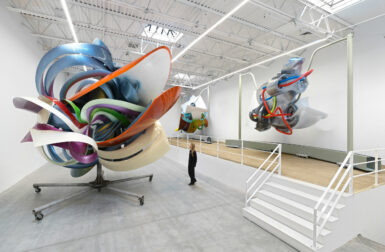
TDO Architecture was asked by Wallpaper* to design a contemporary doll house. TDO re-imagined the design by understanding the parameters of what makes both a functional dollhouse and an imagined full scale proposition. The result was a large translucent doll’s house that, when closed, becomes a piece of furniture.
From the architects:
TDO were asked to consider the Villa Savoye as their starting point. As Doll’s Houses are played with from the front TDO identified that the modernist ‘free plan’ needed to be converted to a ‘free section’ to allow for interaction with all areas. For this reason TDO designed the House vertically. Efficient floor plates borrow space from a shared central volume. This allows light to flood through the core of the building and gives deep cross level views.
Ramps traverse the internal surface of the facade and form the building’s lattice structure. When the facade is opened the ramps pivot out of the way revealing a workable miniature building and a concept for designing buildings volumetrically.








Photos by TDO Architecture.






