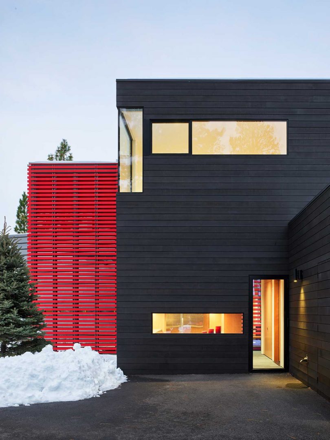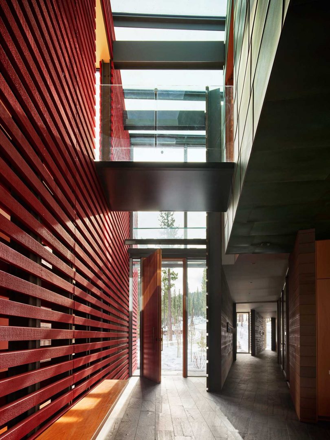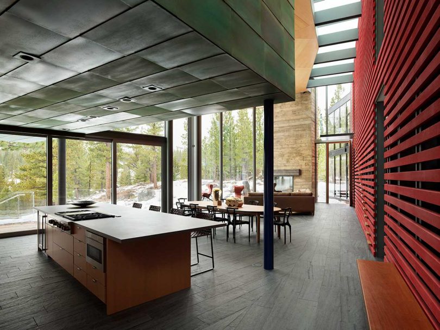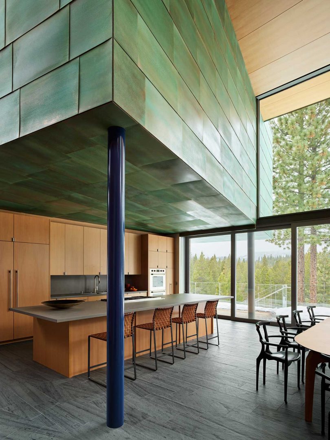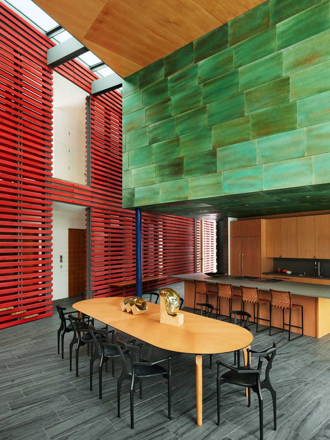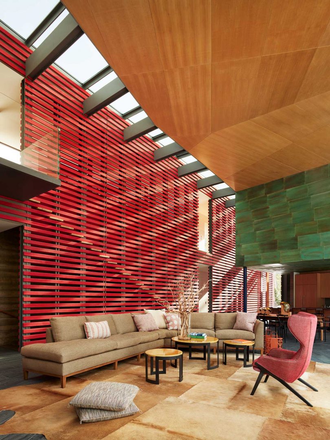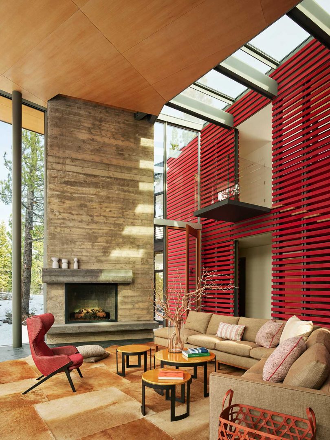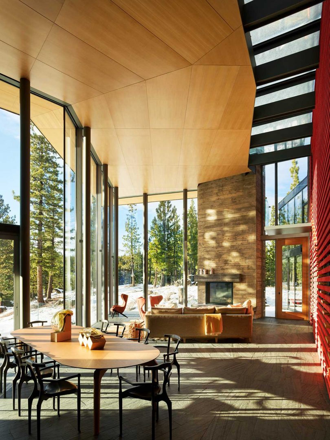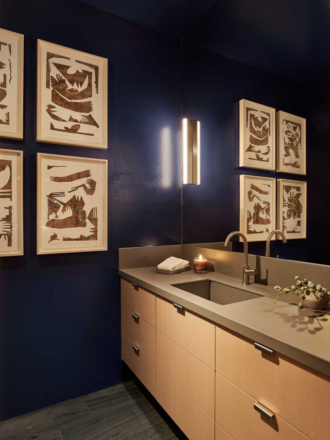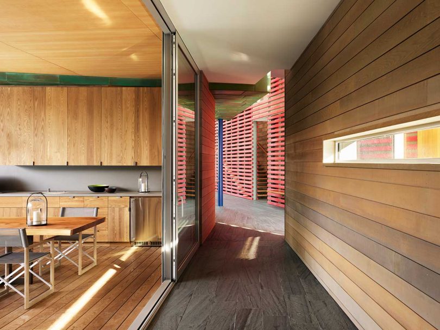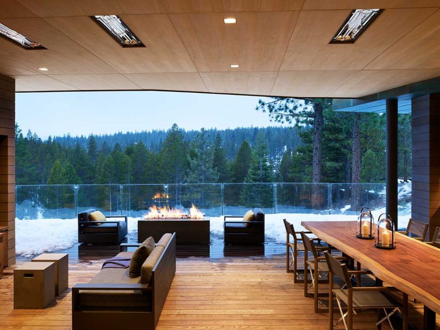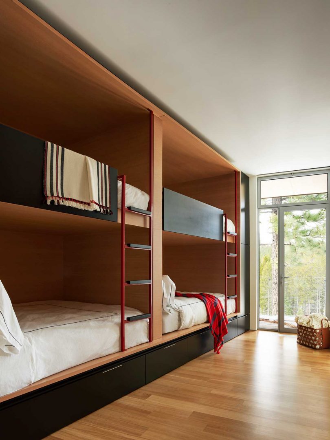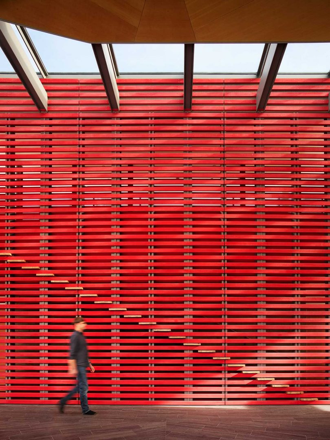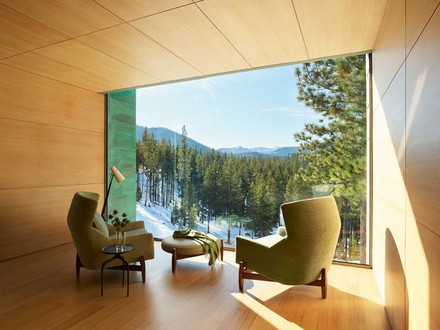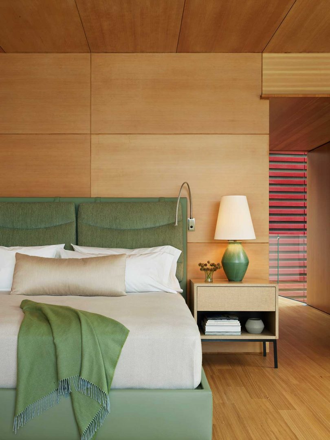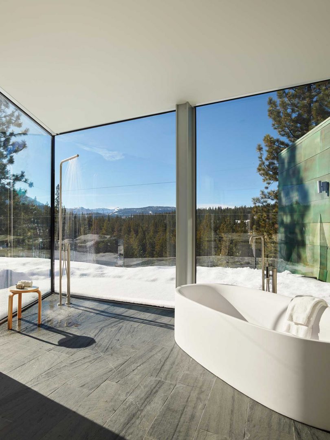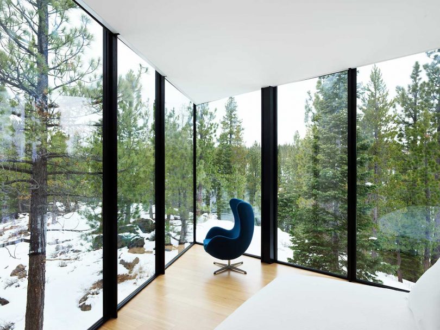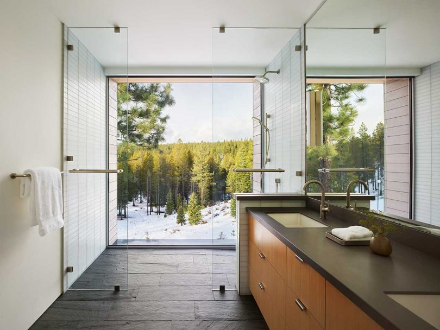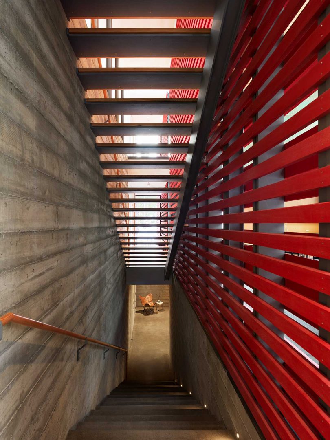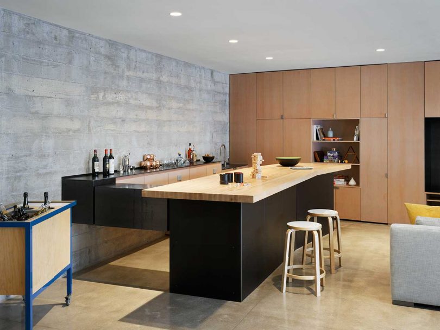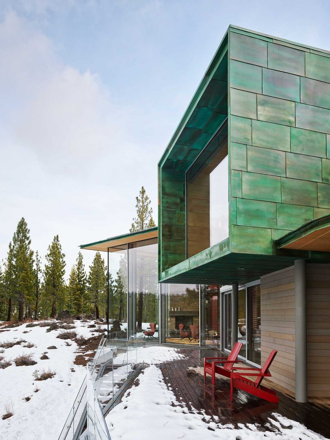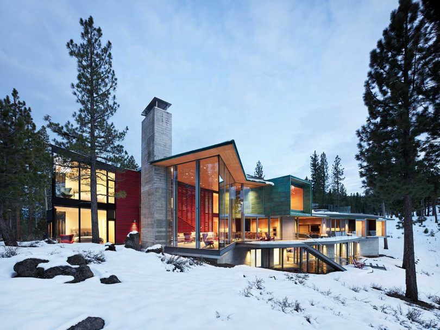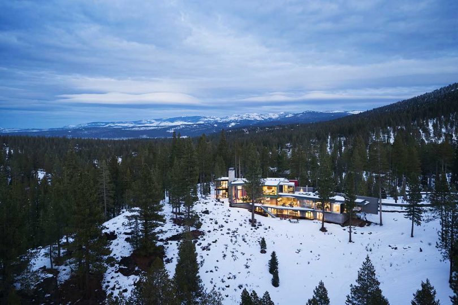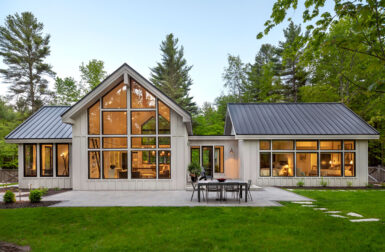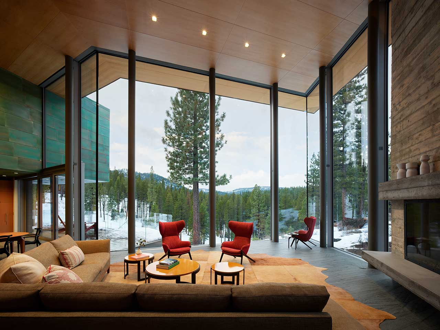
Located in Martis Camp, California, a private, gated community of Lake Tahoe, this new build is a multigenerational family vacation home. The large abode was designed by Bohlin Cywinski Jackson on the edge of a valley with views of Sawtooth Ridge, a group of peaks on the Sierra Nevada Mountains. The home spans 15,000 square feet with three separate living quarters and a central communal space for gathering. While many of the spaces are grand, The Wiseman Group managed to create a warm and cozy interior with references to mid-century modern design through custom furniture in appropriate proportions.
One of the most notable design elements of the project is the red slatted wall that runs from the exterior through the interior. It lines hallways and staircases and is the backdrop of the main living space.
A large green volume cantilevers out above the kitchen helping to differentiate the area from the dining room and living room.
The dining room required an oversized table, making this 12-seater Oscar Tusquets Blanca table the perfect size. Paired with edgy black chairs, that balance the mid-century vibe with more contemporary furnishings.
A custom, L-shaped sofa frames the living room space with the 16 cow hide patchwork area rug underneath it. Rounding out the space are four red Cassina P22 chairs that complement the red wall and offer various seating positions to enjoy the views through the floor-to-ceiling windows.
On the other side of the red slatted wall is a floating staircase that leads to the top floor.
In the primary suite, a pair of sage green Jens Risom Big Chairs and ottoman are situated towards the mountain views, which are seen through the single pain glass window.
Another way to enjoy the views are when bathing in the primary bathroom with a tub and freestanding shower in the corner of two walls of windows.
Another shower with a view…
Photos by Matthew Millman.




























