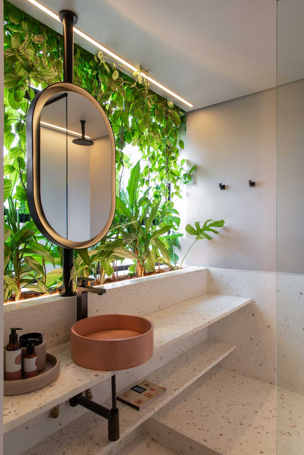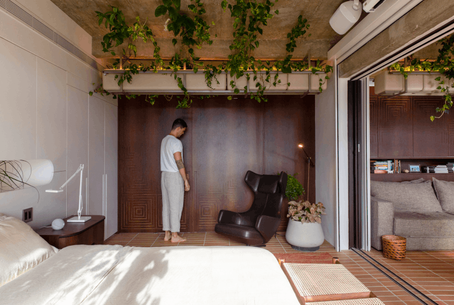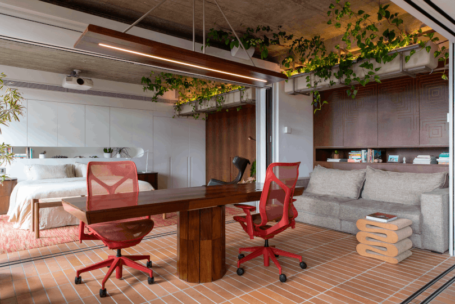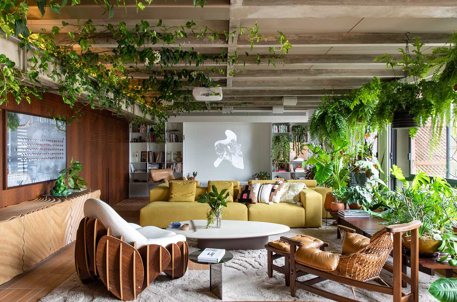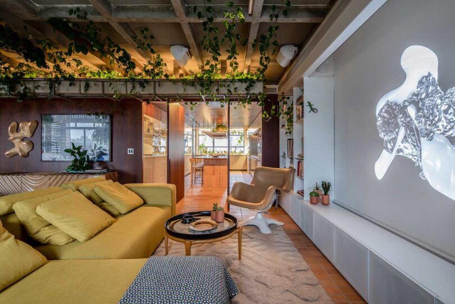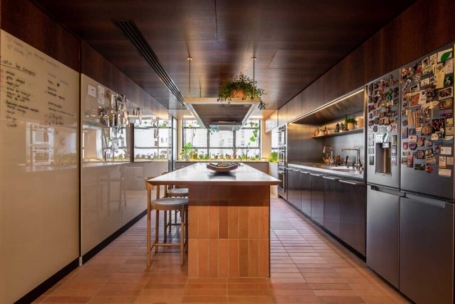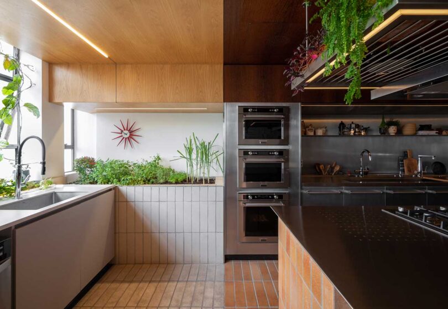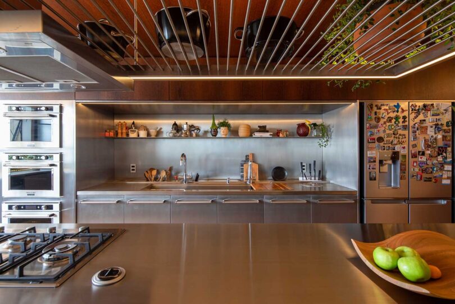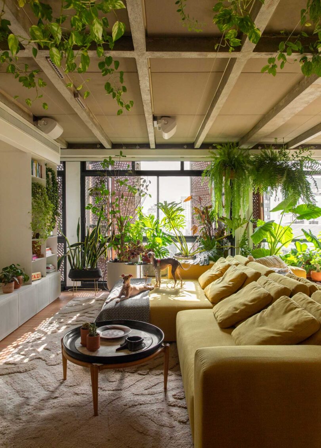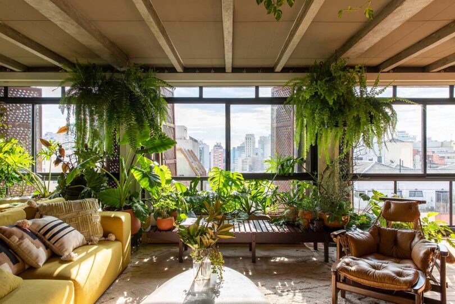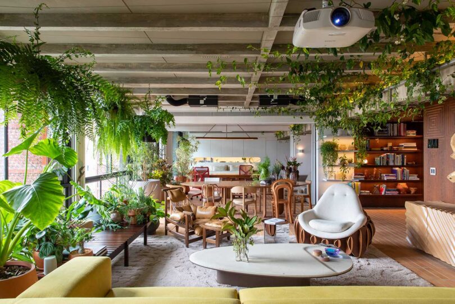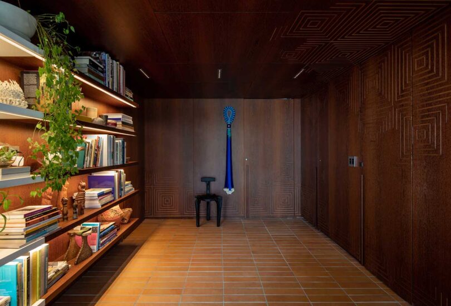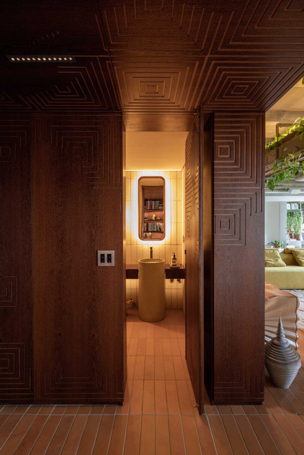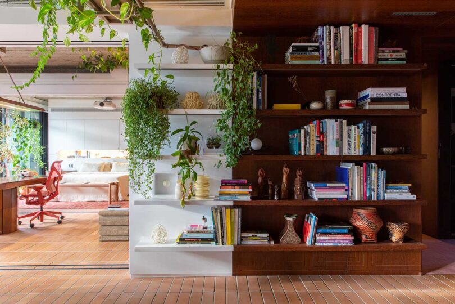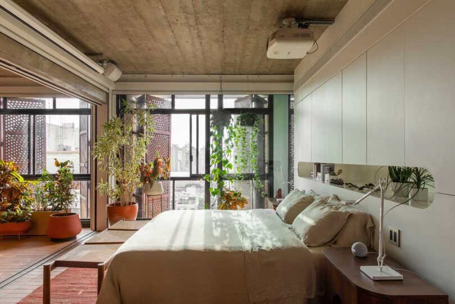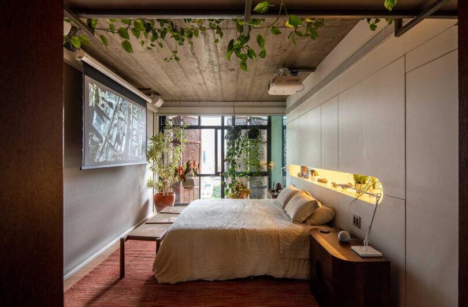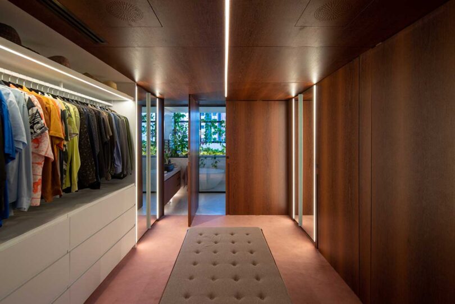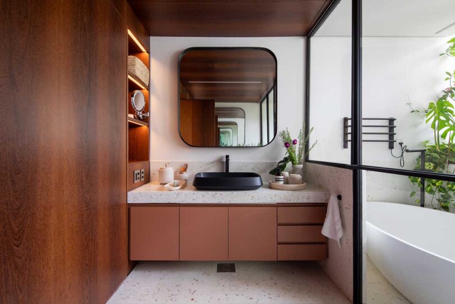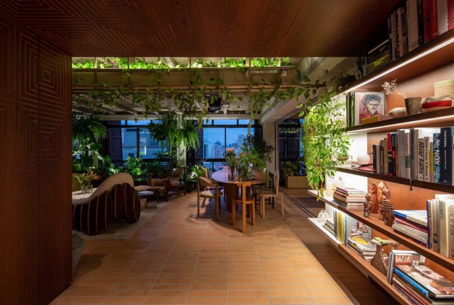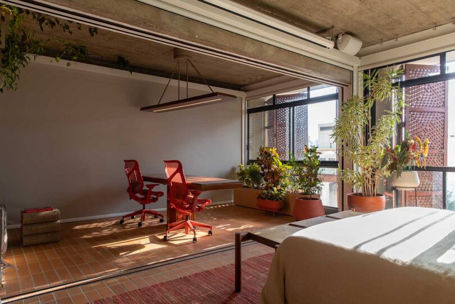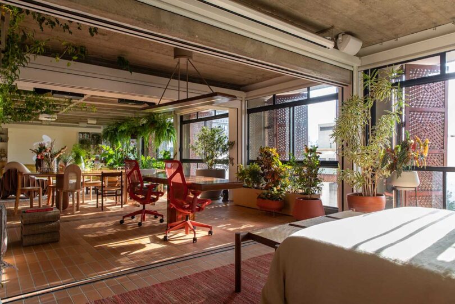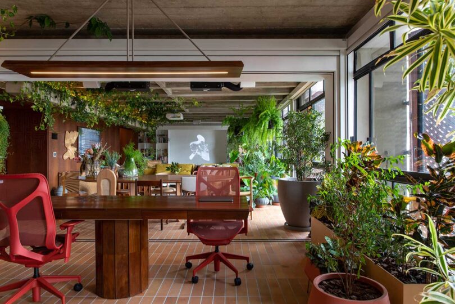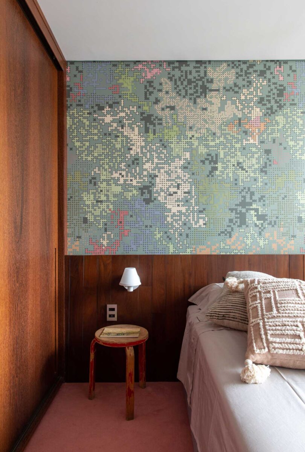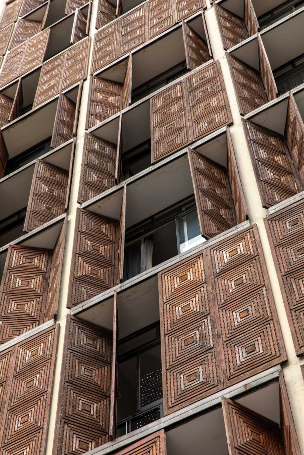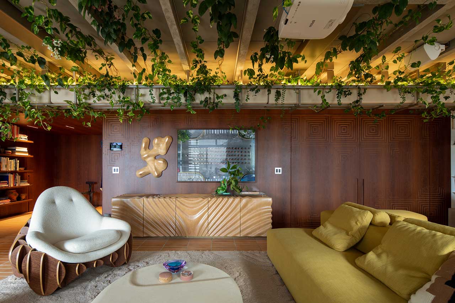
Located in a 1962 building in São Paulo, the Terrace Apartment is designed for modern times by Estudio Guto Requena. The Brazilian firm redesigned the apartment into one filled with flexible and reconfigurable spaces that adapt for different uses. To meet the owner’s request of having a balcony in a building without them, they transformed the whole apartment to feel like an indoor/outdoor space with plants throughout, even hanging from the ceiling.
Along with the physical transformation, the designers incorporated new digital technologies, like a house management system that can be controlled via smartphone, smart keypads, or voice commands. Everything from access to the apartment, lighting, irrigation, audio/video, curtains, etc. is automated for convenience.
The kitchen is access through large pivoting doors that can either open the two spaces up or keep them separate.
Each room incorporates biophilic design with an array of plants in each space. In addition to plants cascading down from the hanging pot rack and in the windows in the kitchen, a tiled plant bed with herbs resides in the corner.
A two-sided sofa creates two sitting areas in the main living room. Along the window side of the space is a variety of potted and hanging plants, while on the other side, a suspended plant box houses greenery that spreads across the ceiling over the living space. The amount and variety of plants creates a specific microclimate which helps reduce high temperatures and improves air quality.
In the living room, a projector and 120″ screen doubles as a workspace meeting room with integrated camera and microphone for work calls. When used for pleasure, the wall acts as a digital gallery displaying NFTs the residents own. On party days, some of the furniture moves to create a dance floor with reactive audio lighting attached to the planter boxes.
The furnishings are an eclectic mix from iconic designers, such as Maarten Baas, Antonio Citterio, Yrjo Kukkapuro, Le Corbusier, Jasper Morrison, and Frank Gehry, along with noted Brazilian designers, including Sérgio Rodrigues, Jean Gillon, Irmãos Campana, Zanine Caldas, and Lina Bo Bardi, and finally up-and-coming Brazilian designers, like Guilherme Wentz, Ronald Sasson, Daniel Jorge, Lucas Neves, Carol Gay, Jacqueline Terpins, Ovo Design, PAX Arq, and Alva Design. To top things off, the architects, Estudio Guto Requena, created a number of pieces used in the design.
A flexible floor plan allows for the living room, dining room, office, and bedroom spaces, which are all aligned, to be all open to each other, all closed off, or a mix as desired for the day’s activities. Acoustic glass sliding doors and automated curtains section off the spaces when needing more privacy.
To complement the wooden panels on the exterior for the building, the firm acquired original drawings from the Botti and Rubin office, the original designers of the building. They scanned them and with the help of algorithms, they were able to recreate the graphic pattern on wood surfaces on the interior. The patterned wood surfaces mark transitions where spaces go from the public areas to the more private ones.
A flex space in between the dining room and bedroom acts as a home office and seating area. An elongated table and lamp, which pivot, are made from the old wood floors removed from the apartment. The setup allows for better views out the window or for DJs that play at their parties.
The main bedroom can be closed off for privacy or watching movies on the projector.
More pivoting, patterned wood doors open the main bedroom up to the closet and bathroom.
Photography by Maíra Acayaba.



