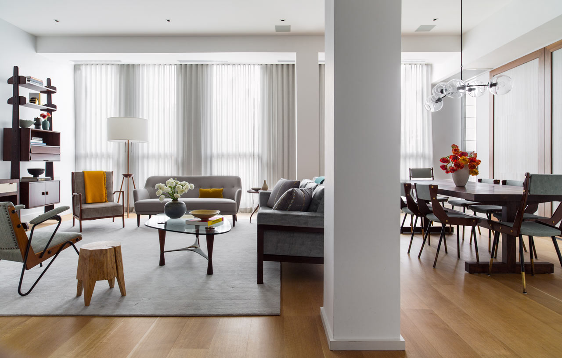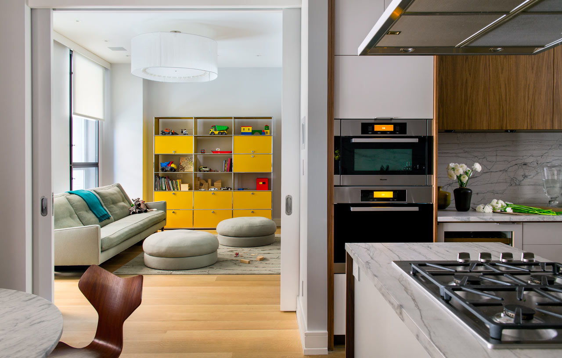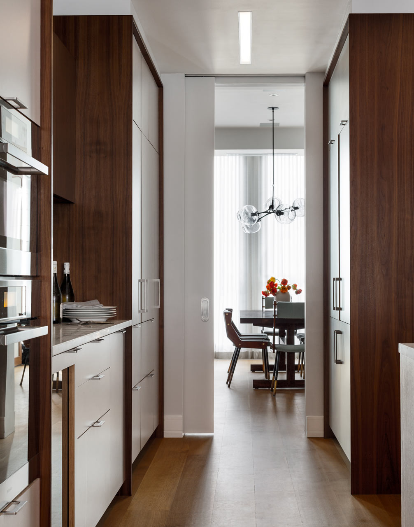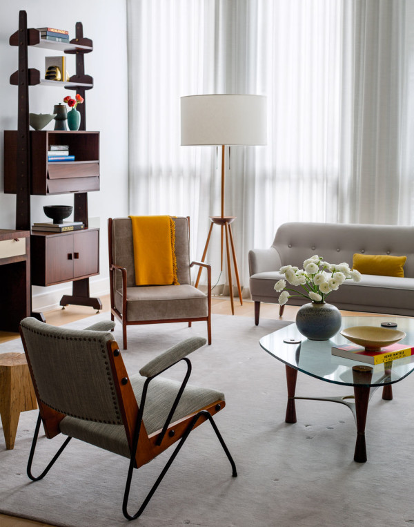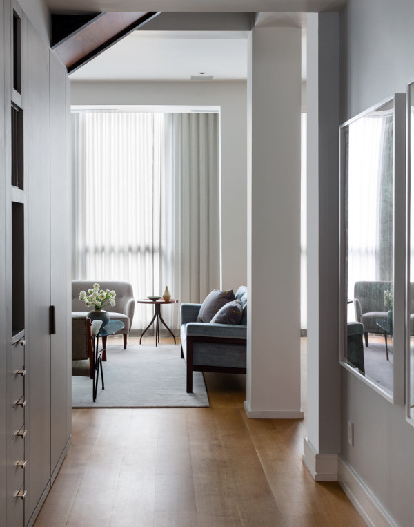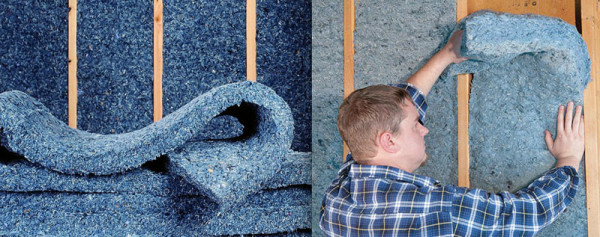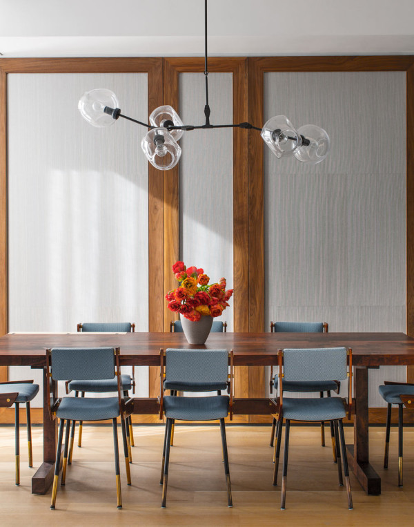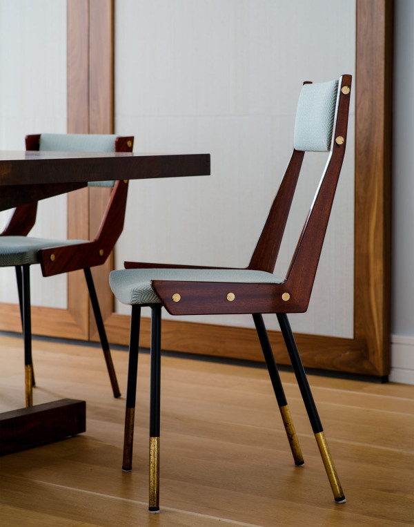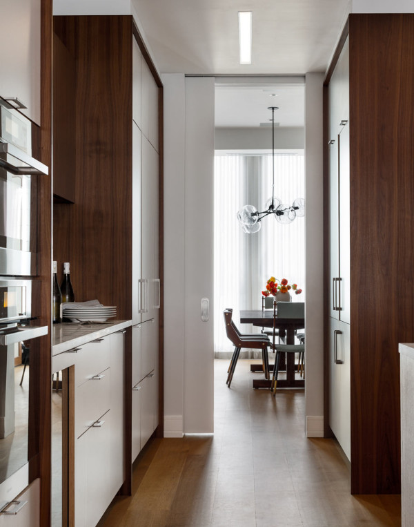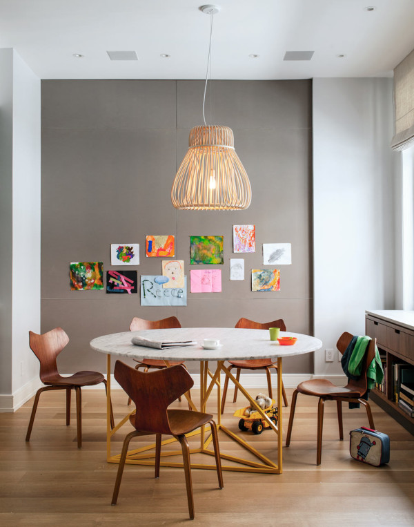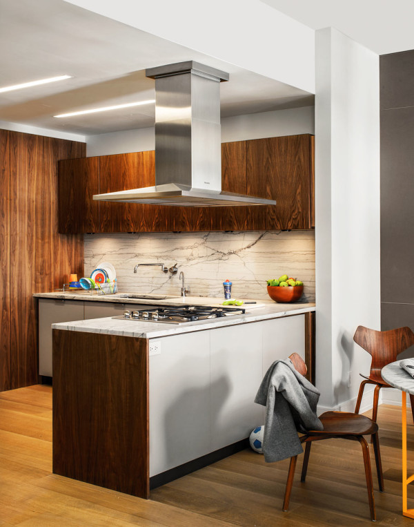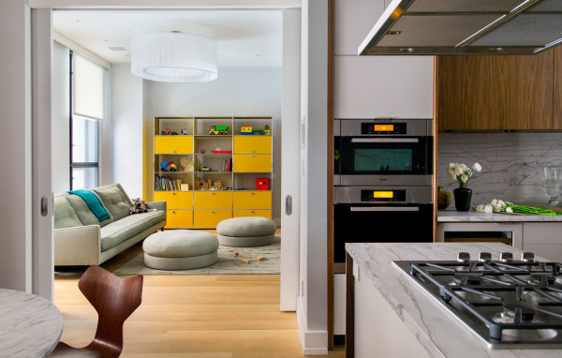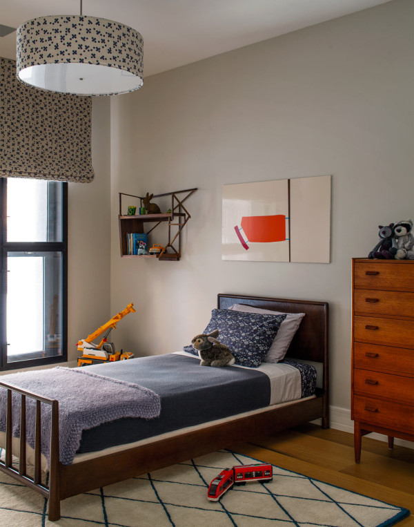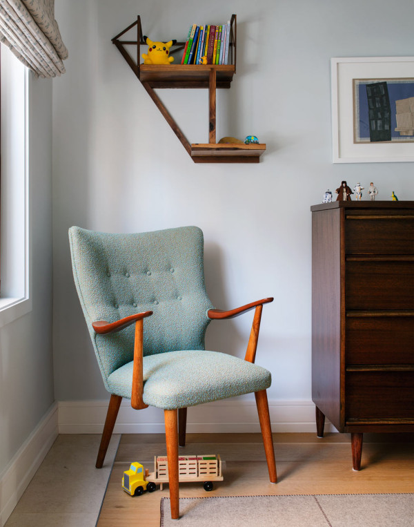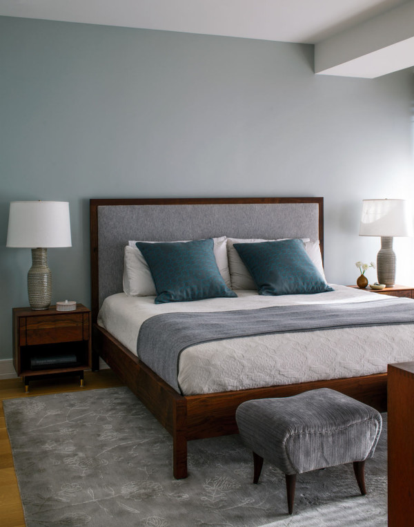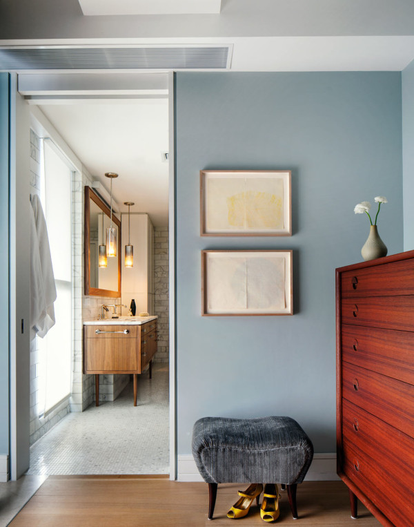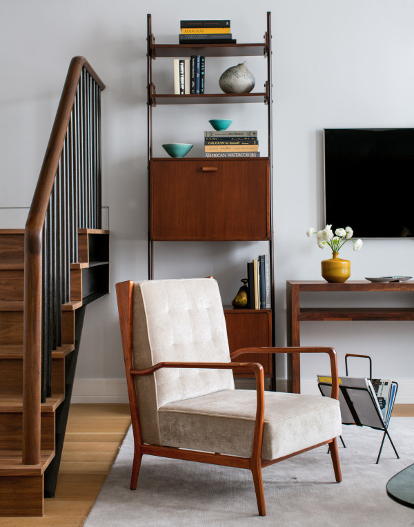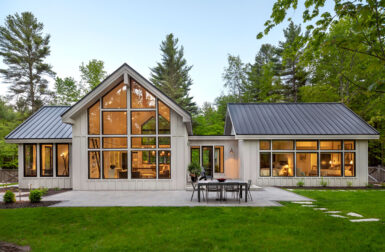A New York City family of five outgrew their Chelsea loft and instead of moving decided to purchase the identical apartment above theirs and merge the two. The owners brought in Design Development NYC to oversee the construction of the eco-friendly renovation and they incorporated a number of health-conscious systems and sustainable materials and with the help of architecture studio wUNDERground and Damon Liss Design handling the interiors, the family got the healthy urban home they desired.
Both apartments were gutted and the work began to reconfigure the 3,600 square feet of space. The bottom floor was transformed into the public living spaces, including a large eat-in kitchen, a playroom, and a living/dining room. The upstairs features a study, laundry room, three children’s bedrooms, and a master suite.
CityProof windows were installed along the exterior facing the street to improve thermal performance, as well as to help minimize noise. They even used recycled denim as insulation.
Loving the Lindsey Adelman fixture above the dining room table.
The family’s love of contemporary American craft details shows up throughout the space with custom pieces created in Design Development’s millwork shop.
Systems to improve the air and water qualities were installed with various filters for drinking water, showers, and humidifier.
They also integrated toy storage throughout, as well as large storage closets to house strollers, scooters, sleds, etc.
Even though the apartment is kid-friendly, they kept the furnishings fairly neutral with pops of color, like the yellow storage shelf.


