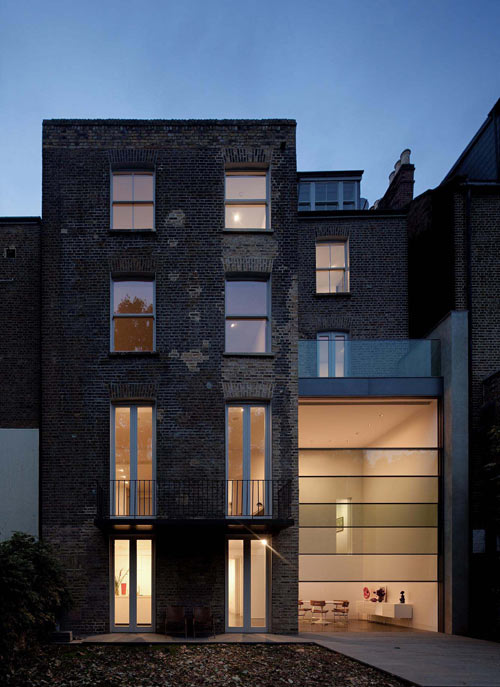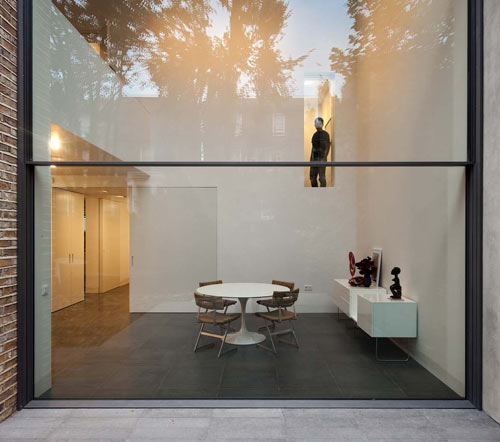The House on Bassett Road is a Victorian townhouse located in Kensington, West London that recently underwent a modern renovation. The townhouse at one point was divided into four units. Paul+O Architects, a London-based firm, designed this renovation to bring the once divided residence back to a single dwelling home. Due to the home’s historic location, the Victorian facade remained while much of the remodeling took place in the back of the house.

The home’s layout was reorganized to accomplish an open style living plan. In the rear of the home, a double-height extension was added with a large motorized window that opens into the garden. The addition was achieved with minimal design and simple materials of only glass and a wall of cement, to separate itself from the original building. That practice is encouraged by English heritage to show a distinct difference between the old and the new.










The house features many energy-saving techniques including controlled lighting sensors, radiant floor heating and extra insulation for the external walls.
Photos by Fernando Guerra, FG + SG | Architectural Photography.








