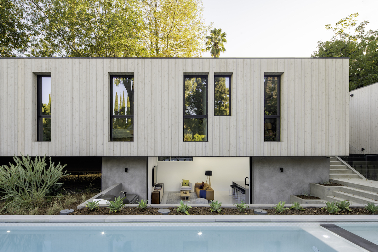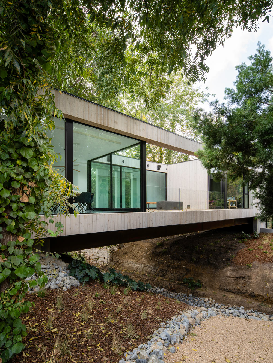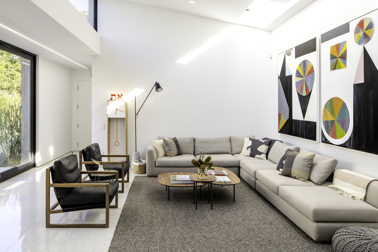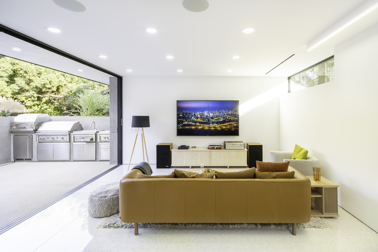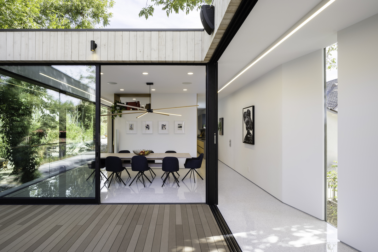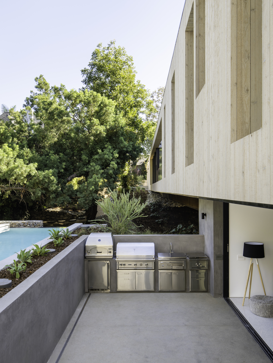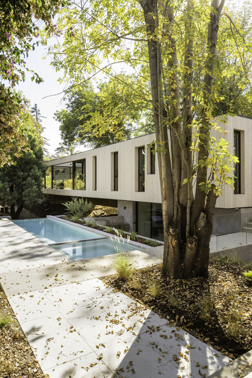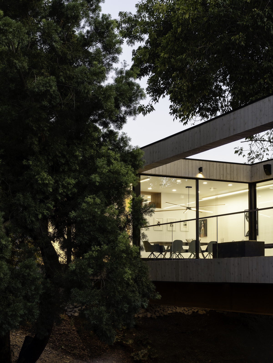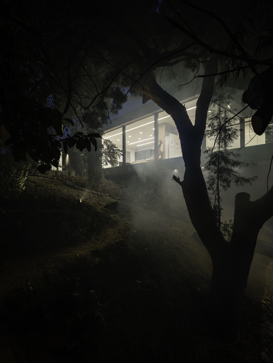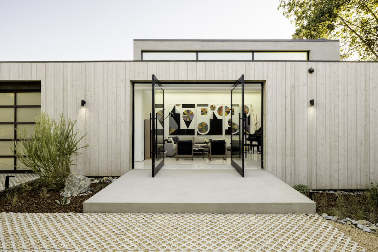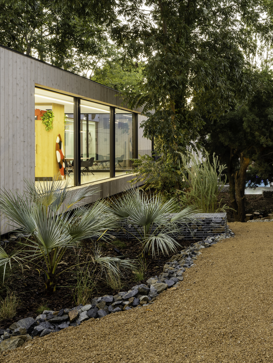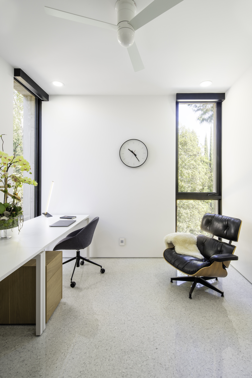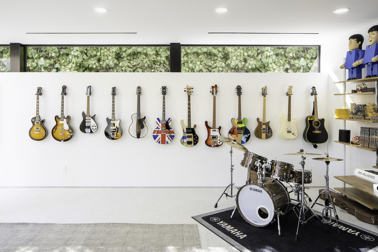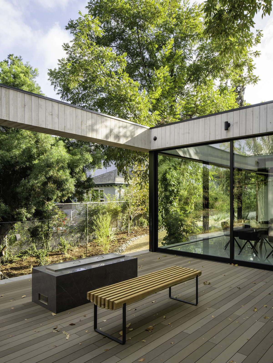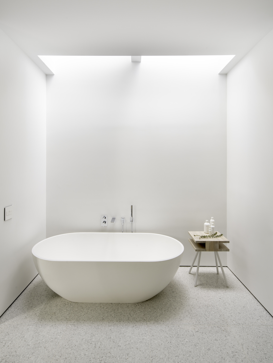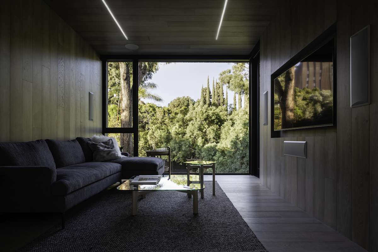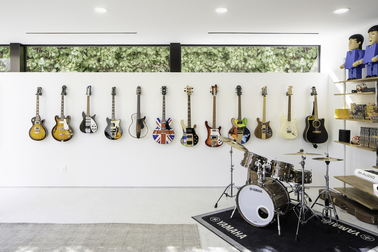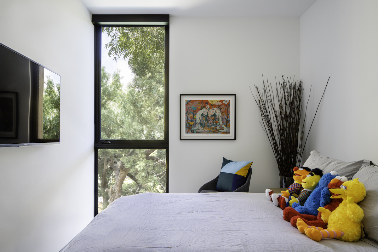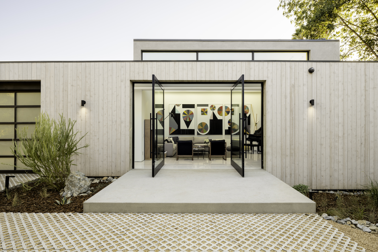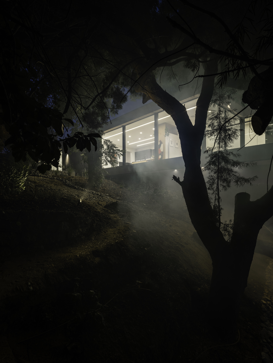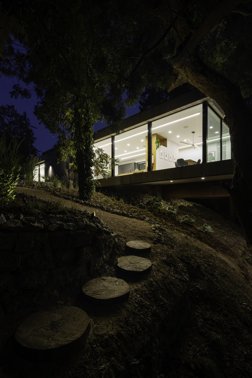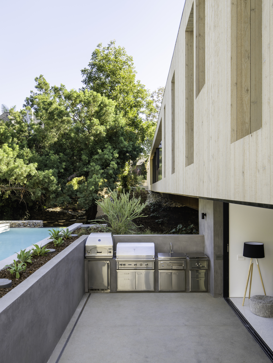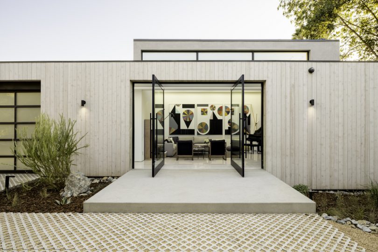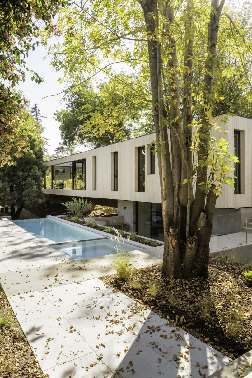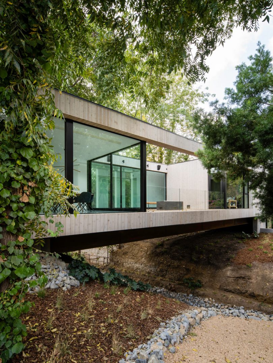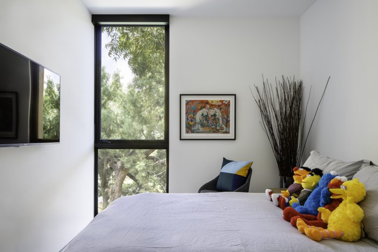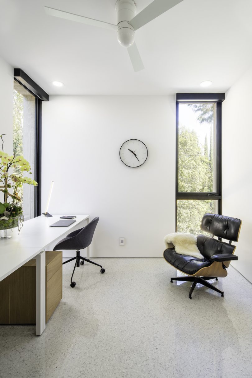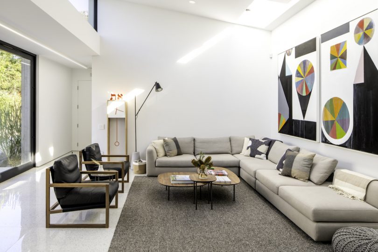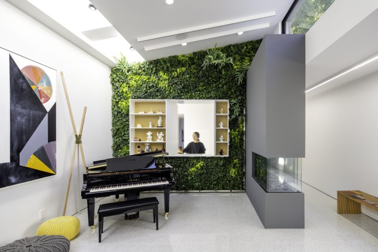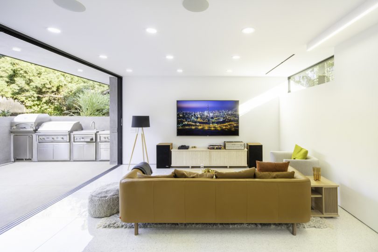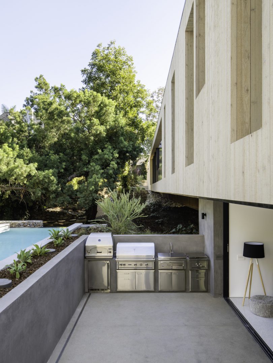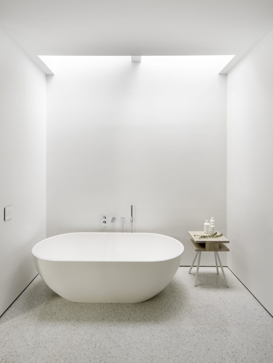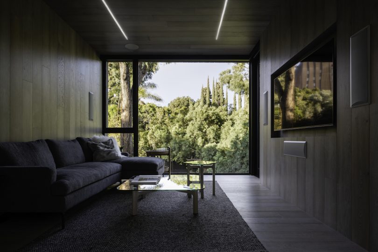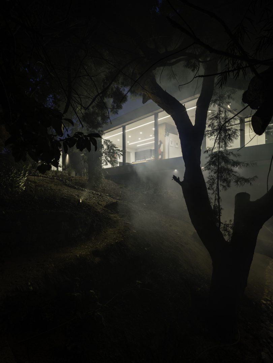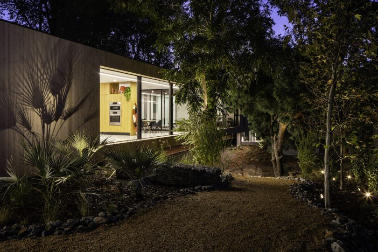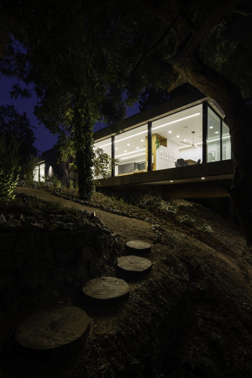It’s not every day that you get a plot of land with a natural stream running through it, especially in Los Angeles. When architect Dan Brunn of Dan Brunn Architecture saw the brook cutting across his plot, he decided to rise above it. The result – a culmination of 2 years of Brunn’s work – is a visionary, 4,500-square-foot home called the Bridge House, that bridges over a natural stream.
The wide, horizontal volume stretches 210 feet across the grounds and has a minimalist design that uses light and space to its advantage. Dan Brunn curated a list of brands he wanted to work with on the house, from the likes of Benjamin Moore, BMW, Bosch, Caesarstone, Concrete Collaborative, Eero, Legrand, MODAA Construction, Savant, Yamaha, and more.
Inside, Bridge House contains a living room, a dining room, a kitchen, a master suite, three bedrooms, a terrace powder room, a garage, a pool, and a pool house. Brunn leveraged on the river and used it as a natural divider to separate public and private spaces in the residence.
Brunn cites early modernists Pierre Koenig, Mies van der Rohe, and Craig Ellwood as inspiration. It’s easy to see their influence too: with simplistic aesthetic elements of mid-century modern architecture, manifesting as clean lines and clearly delineated spaces.
Photos by Brandon Shigeta.


