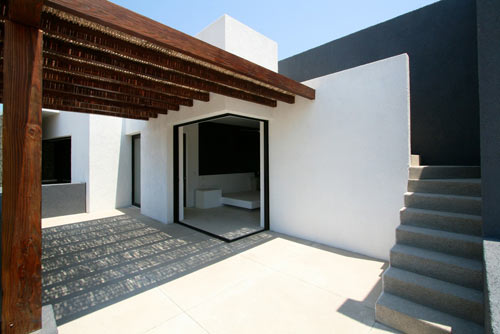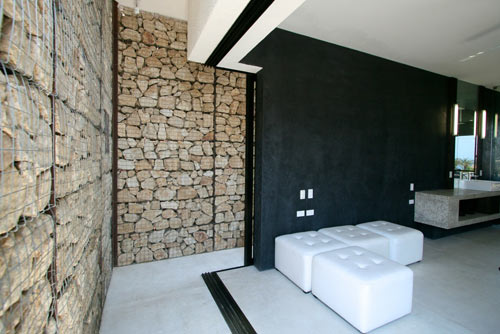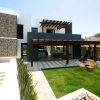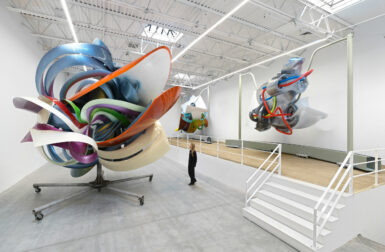
Designed by Colectivo MX, Casa Gavión is a house where the design of the exterior is just as important as the interior. Located in Baja California Sur, Mexico where there are 350 sunny days every year, it was important to have all of the spaces facing the exterior, each with its own terrace or garden.
The goal behind the design is based on one of Mexico’s most famous architects, Luis Barragán, who once said “I believe in an emotional architecture.” He wanted architecture to be less about functionality and more about serenity and highlighting the natural surroundings. Casa Gavión does indeed evoke emotion with the use of various textures, colors, and massive volumes throughout.
Colectivo MX’s other main principles behind the design were to use regional materials and local labor during construction, to use different textures and to reinterpret their usage, to maximize the usage of indoor and outdoor space, and to keep maintenance costs down.
Can you imagine standing on the second floor where there is a large terrace that has 360 degree views of the Sea of Cortez and the local mountains?

One of the key features is the gabion rock wall that can be seen on the interior and exterior of the house. The stone is normally found along the side of a local highway there, but the architect reinterpreted its use into a “breathing wall.” While the wall does a great job of protecting the space from the sun, it also allows the air to flow through the cracks to cool the space.










Photos by LA76 Photography.







