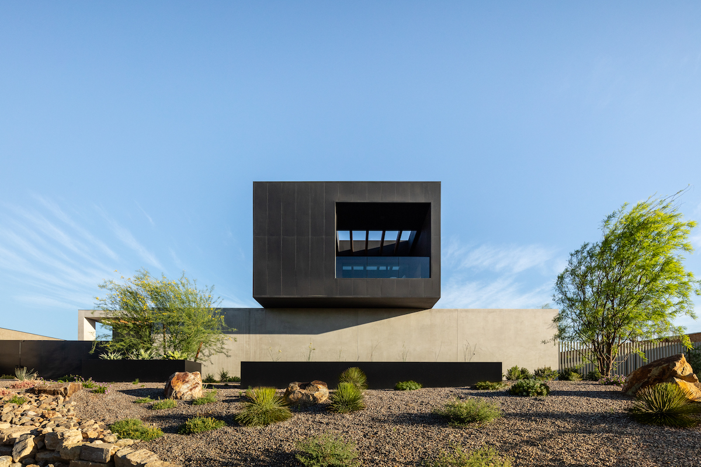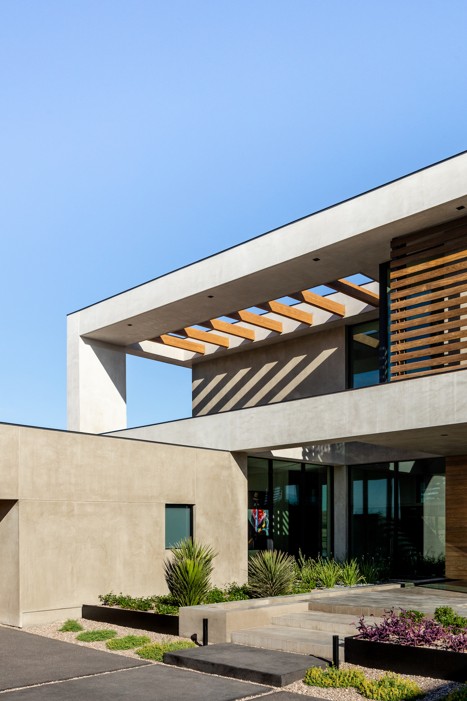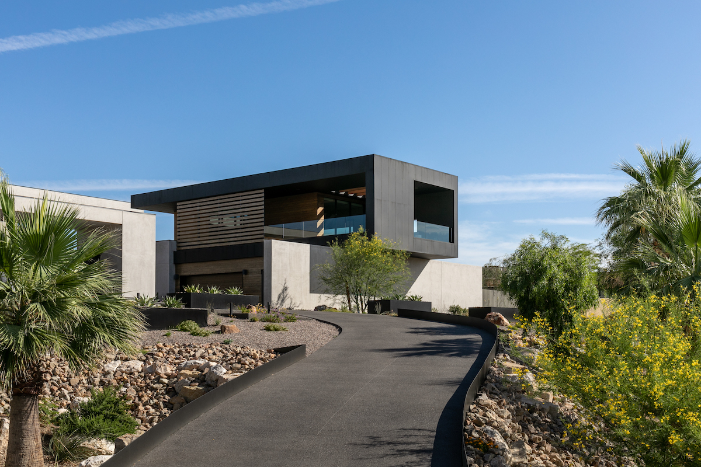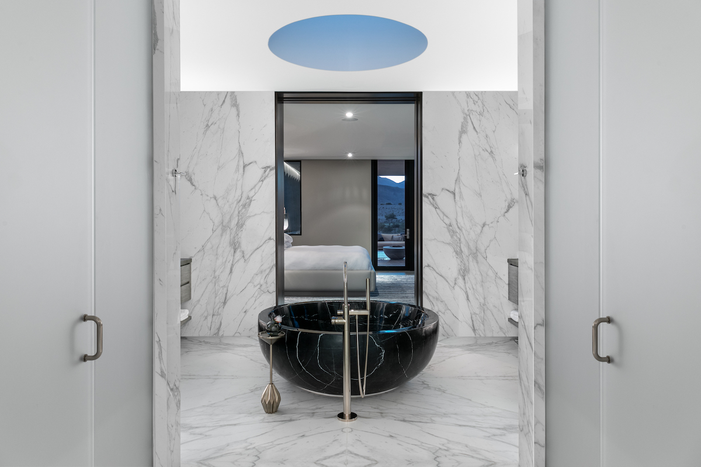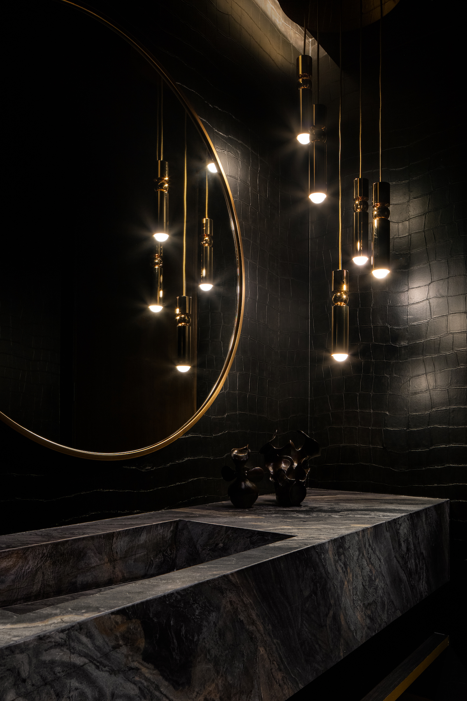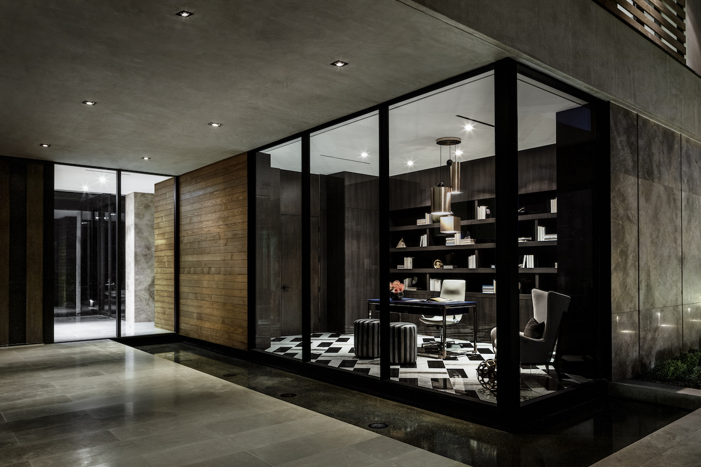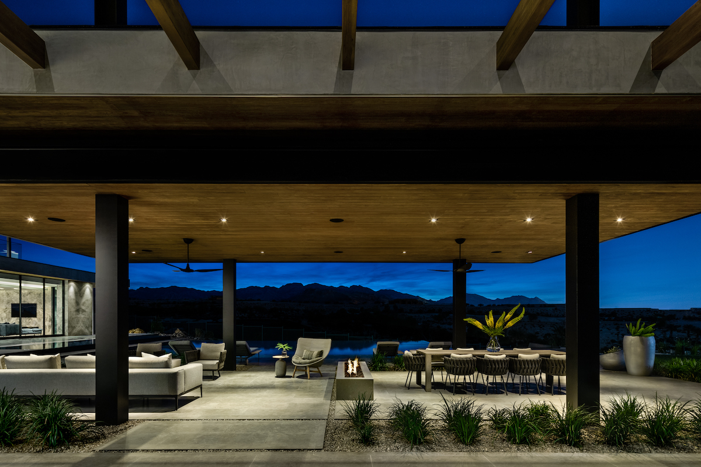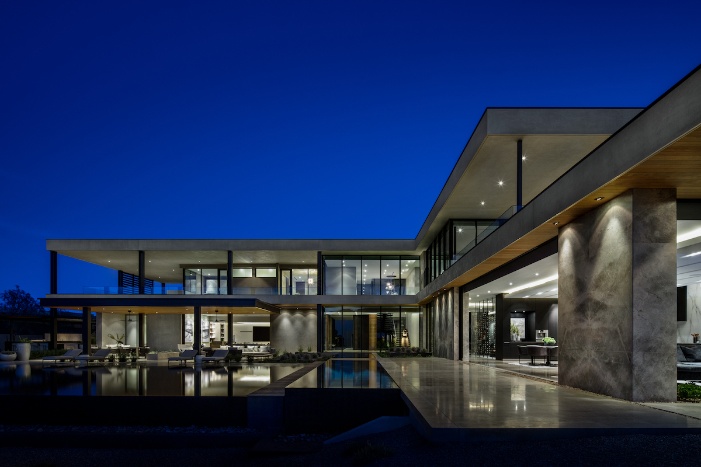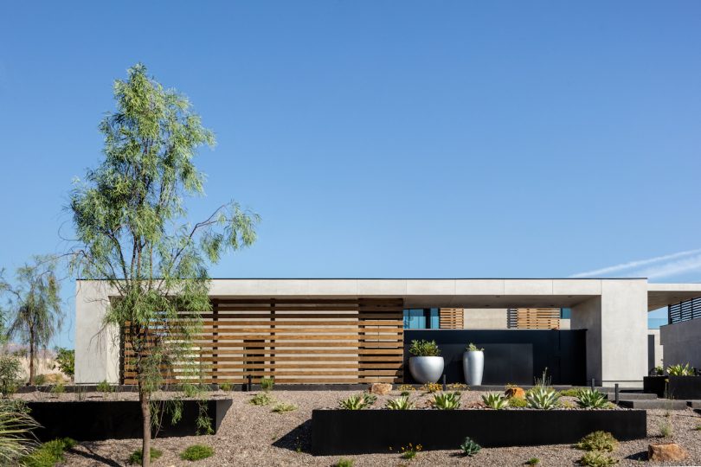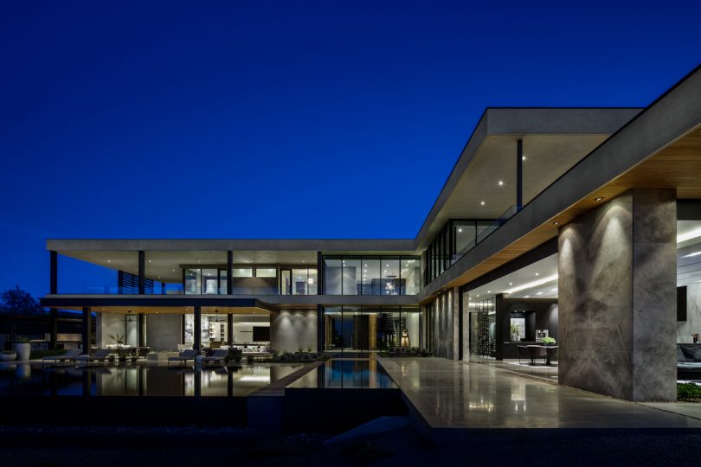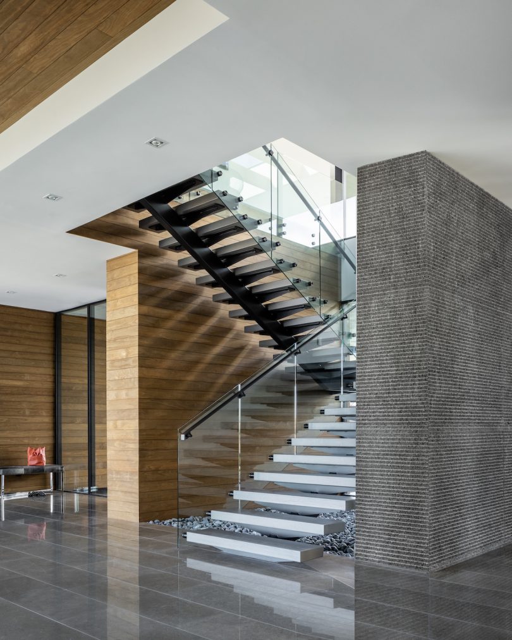Partners Drew Gregory, Zak Ostrowski, and Clemente Cicoria of boutique firm PUNCH Architecture have completed Cayambe, a single family residence in the Las Vegas desert.
The architects derived a free-flowing plan that allows public entertaining and living spaces on the first floor to circulate to the exterior spaces and the 2nd floor roof decks. The first floor acts as the bridge connecting all the outdoor spaces, while pocket courtyards are brought into the interior spaces to establish a microclimate inside for the family to enjoy.
The second floor is the private area where the bedrooms are set, each with views of the Las Vegas Valley and the Red Rocks Mountain Park.
Because the desert sun is harsh, the architects paid attention to maximizing protected natural daylight by buffering direct sun with shade, natural ventilation and glass and covered canopies. Furthermore, thermally treated expansive glass and outdoor sitting areas are protected from the sun by large overhangs and trellis structures that create unique shadow vignettes throughout the home.
The rectilinear form of Cayambe gives an expansive view of the elongated mountain range. Like Nevado Cayambe in Ecuador, the house stands with elegance in the Las Vegas desert environment with its minimal, simple form.
Photos by James Florio.


