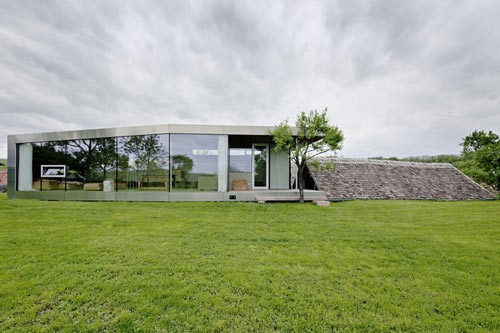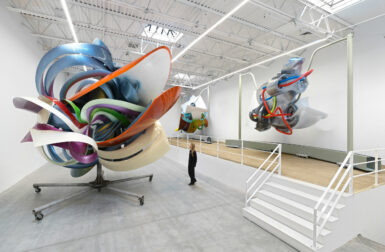
Propeller Z has completed this Flag project in Weinviertel, Austria. That log wall is so amazing — and functional as firewood storage.







From the architects:
The little farmhouse in a rural village some 60 km north of Vienna is of traditional u-shaped layout: living spaces to one side, stable and barn on the other side of a small courtyard, with a covered driveway connecting the two volumes. The original structure was built on purely functional principles, with protection being the main object. Due to the sloping terrain this resulted in a partially buried structure without any relationship with the surrounding landscape.
Apart from doubling the 60sqm of living space available in the existing building, the new addition remedies this fault by establishing a strong and direct connection to the beautiful view of the gently sloping site.
The only alteration to the existing building was the removal of the roof’s southwest corner; the new volume slides into the resulting void and thus establishes contact with the existing structure without touching it.
The prefabricated wood panels of the new structure are aligned to form a shell that is almost completely closed to the west and north, but opens up completely to the south. The terrace on the eastern corner serves as a connecting platform, with a metal stair leading down towards the old building. While the two sides of the building rest on the slope, one corner is propped up on a single v-shaped steel column, creating a sheltered outdoor space.
The interior space forms a single volume housing a living space and an open kitchen. The ceiling is clad in marine plywood, the floor consists of exposed concrete. The white felt covering the northern wall provides acoustic attenuation and a backrest for the long bench that also supports the brick stove and the kitchen cabinets.
The fully glazed south facing façade, in combination with a 25cm thick insulation of recycled newspaper almost eliminates the need for additional heating in wintertime. With the sleeping rooms remaining in the existing structure, the two buildings complement each other: the 60cm thick mud walls of the old farmhouse provide shady and cool shelter in the summertime, while the addition offers abundant warmth and connection to the surroundings.
The scale and the slightly skewed geometry of the addition helps it fit well into its surroundings, while the metal skin, made of 5mm thick plates of untreated aluminium provides a strong contrast to the weathered surfaces next to it. Only the wood stack that covers most of the north facing façade acts, apart from providing additional insulation and a couple of years worth of firewood, as a formal connection to the rural context.
Site: 2700m2
Interior Space of Existing Building: 65m2
Interior Space of Addition: 55m2
Architecture: propeller z
Structural Engineering: Peter Bauer
Photography: Hertha Hurnaus






















